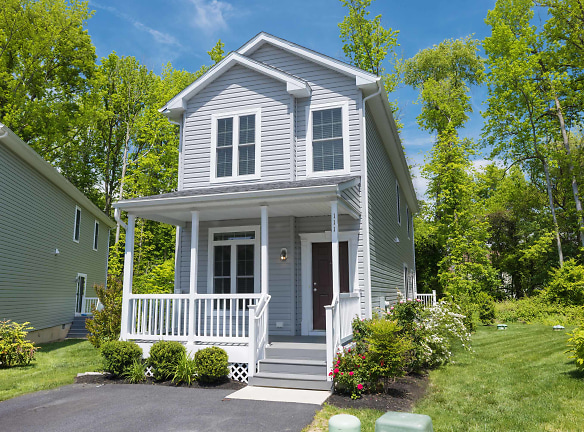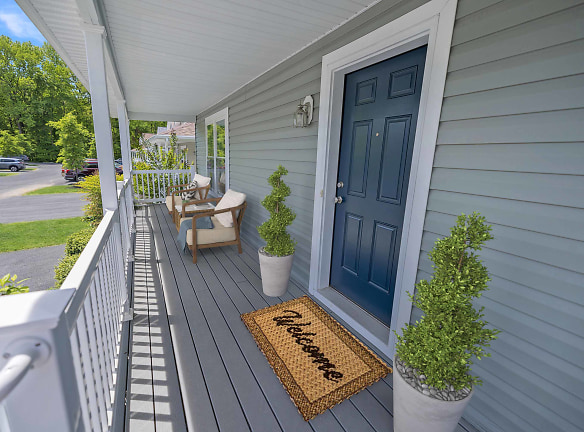$2,495+per month
Ascot Landing
34 Dale Ct
Newark, DE 19702
3-4 bed, 2-3 bath • 1,580+ sq. ft.
6 Units Available
Managed by The Reybold Group
Quick Facts
Property TypeHouses and Homes
Deposit$--
Application Fee50
Lease Terms
6-Month, 12-Month
Pets
Cats Allowed, Dogs Allowed
* Cats Allowed, Dogs Allowed Pet Deposit is 50% of one month's rent. Maximum 2 pets total. Dog breed restrictions apply. Call for details. Weight Restriction: 75 lbs
Description
Ascot Landing
Ascot Landing offers single family rental homes with old-time charm, tucked into a quiet little nook off Rt. 40 in Bear, DE. Located in a quaint and cozy neighborhood, Ascot Landing homes feature large open kitchens, expansive floor plans, upgraded cabinets, decks or porches, wooded lots, driveways and more. Single and two-story models are available. The clubhouse features a large deck, community kitchen, community media area and fitness equipment. Visit Ascot Landing and set your sights on your new home. The Ascot Landing Leasing Office is located at St. Andrews, 50 Turnberry Ct., in Bear, DE.
IF YOU SHOULD EXPERIENCE ANY HICCUPS WHEN COMPLETING OUR ONLINE APPLICATION, PLEASE TRY BOTH INTERNET EXPLORER AND CHROME.
WE ARE ALSO HAPPY TO HELP! PLEASE CALL US 844-739-2653.
All new applications must be completed within 48 hours of application fee payment.
IF YOU SHOULD EXPERIENCE ANY HICCUPS WHEN COMPLETING OUR ONLINE APPLICATION, PLEASE TRY BOTH INTERNET EXPLORER AND CHROME.
WE ARE ALSO HAPPY TO HELP! PLEASE CALL US 844-739-2653.
All new applications must be completed within 48 hours of application fee payment.
Floor Plans + Pricing
Winntree

3 bd, 2 ba
1580+ sq. ft.
Terms: Per Month
Deposit: Please Call
Inverness, Jr.
No Image Available
3 bd, 2 ba
1596+ sq. ft.
Terms: Per Month
Deposit: $2,925
Inverness Jr. Plus
No Image Available
3 bd, 2 ba
1628+ sq. ft.
Terms: Per Month
Deposit: Please Call
Aberdeen

3 bd, 2 ba
1650+ sq. ft.
Terms: Per Month
Deposit: Please Call
Inverness Jr. Max
No Image Available
3 bd, 2 ba
1688+ sq. ft.
Terms: Per Month
Deposit: Please Call
Berkshire

$2,545
3 bd, 2.5 ba
1722+ sq. ft.
Terms: Per Month
Deposit: Please Call
Brighton

$2,495+
3 bd, 2.5 ba
1731+ sq. ft.
Terms: Per Month
Deposit: Please Call
Hawthorn

$2,550+
4 bd, 2.5 ba
1810+ sq. ft.
Terms: Per Month
Deposit: Please Call
Cambridge

4 bd, 3.5 ba
2092+ sq. ft.
Terms: Per Month
Deposit: Please Call
Inverness

$2,535+
3 bd, 2 ba
1720-1774+ sq. ft.
Terms: Per Month
Deposit: Please Call
Inverness II

$2,595+
3 bd, 2 ba
1720-1774+ sq. ft.
Terms: Per Month
Deposit: Please Call
Floor plans are artist's rendering. All dimensions are approximate. Actual product and specifications may vary in dimension or detail. Not all features are available in every rental home. Prices and availability are subject to change. Rent is based on monthly frequency. Additional fees may apply, such as but not limited to package delivery, trash, water, amenities, etc. Deposits vary. Please see a representative for details.
Manager Info
The Reybold Group
Sunday
10:00 AM - 05:00 PM
Monday
08:30 AM - 06:00 PM
Tuesday
08:30 AM - 06:00 PM
Wednesday
08:30 AM - 06:00 PM
Thursday
08:30 AM - 06:00 PM
Friday
08:30 AM - 06:00 PM
Saturday
10:00 AM - 05:00 PM
Schools
Data by Greatschools.org
Note: GreatSchools ratings are based on a comparison of test results for all schools in the state. It is designed to be a starting point to help parents make baseline comparisons, not the only factor in selecting the right school for your family. Learn More
Features
Interior
Air Conditioning
Cable Ready
Dishwasher
Microwave
New/Renovated Interior
Washer & Dryer In Unit
Refrigerator
Community
Accepts Credit Card Payments
Emergency Maintenance
Green Community
Playground
Public Transportation
Other
Green Building
Media Room
Recycling
Carpeting
Private Entry
Dual-Pane Glass
Efficient Appliances
Electronic Thermostat
Large Closets
Microwave Ovens
Private Balcony/Patio
Washer/Dryer
Window Coverings
We take fraud seriously. If something looks fishy, let us know.

