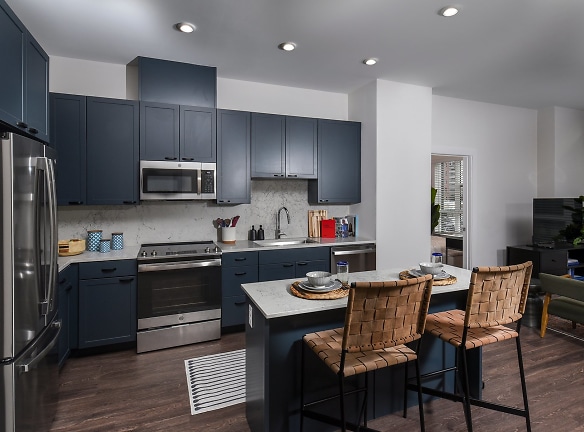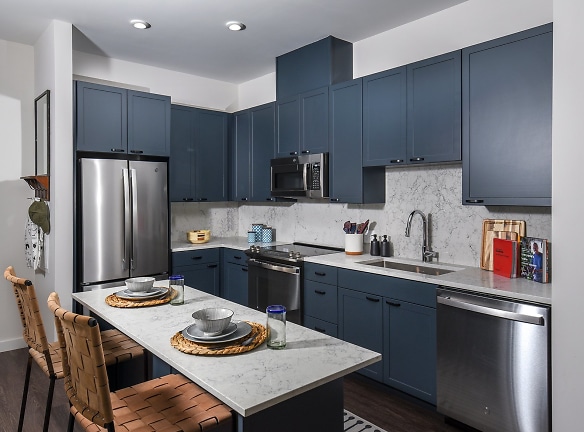- Home
- District-of-Columbia
- Washington
- Apartments
- Alta 801 Apartments
$1,980+per month
Alta 801 Apartments
801 New Jersey Ave NW
Washington, DC 20001
Studio-2 bed, 1-2 bath • 382+ sq. ft.
5 Units Available
Managed by Wood Residential
Quick Facts
Property TypeApartments
Deposit$--
NeighborhoodH Street-NoMa
Lease Terms
12-Month
Pets
Cats Allowed, Dogs Allowed
* Cats Allowed, Dogs Allowed
Description
Alta 801
You deserve the world and Alta 801 delivers. Our masterful studio, one-bedroom, and two-bedroom apartments in Washington, D.C. are everything you could ask for and more. With solid stone countertops, wood-style flooring, moveable kitchen islands, and your choice of designer color palettes, your apartment sets the stage for an inspired life at the center of it all. Our Mount Vernon Triangle apartment community also offers luxurious Penthouse homes with upgraded finishes. At our brand-new, luxury apartments in Washington D.C., every space has been carefully crafted to impress. Our rooftop terrace boasts heart-swelling views of the U.S. Capitol and downtown Washington, D.C., while the world-class infinity pool and private cabanas allow you to escape into yourself. And then there are the ultra-modern conveniences of an on-site fitness center so you can cancel that gym membership, electric car charging stations, a pet spa, bike shop, guest suite, concierge services, and more!
Floor Plans + Pricing
S1

$2,025
Studio, 1 ba
382+ sq. ft.
Terms: Per Month
Deposit: $250
S2

$1,980+
Studio, 1 ba
383+ sq. ft.
Terms: Per Month
Deposit: $250
S3

Studio, 1 ba
390+ sq. ft.
Terms: Per Month
Deposit: $250
S4

Studio, 1 ba
411+ sq. ft.
Terms: Per Month
Deposit: $250
S5

$2,148
Studio, 1 ba
439+ sq. ft.
Terms: Per Month
Deposit: $250
S6

$2,155
Studio, 1 ba
446+ sq. ft.
Terms: Per Month
Deposit: $250
S7

Studio, 1 ba
452+ sq. ft.
Terms: Per Month
Deposit: $250
S8

$2,275+
Studio, 1 ba
452+ sq. ft.
Terms: Per Month
Deposit: $250
S9

Studio, 1 ba
465+ sq. ft.
Terms: Per Month
Deposit: $250
S10

$2,255
Studio, 1 ba
465+ sq. ft.
Terms: Per Month
Deposit: $250
J1

1 bd, 1 ba
476+ sq. ft.
Terms: Per Month
Deposit: $250
J2

1 bd, 1 ba
527+ sq. ft.
Terms: Per Month
Deposit: $250
J3

$2,570
1 bd, 1 ba
531+ sq. ft.
Terms: Per Month
Deposit: $250
A1

$2,630
1 bd, 1 ba
544+ sq. ft.
Terms: Per Month
Deposit: $250
A2

1 bd, 1 ba
548+ sq. ft.
Terms: Per Month
Deposit: $250
A3

1 bd, 1 ba
573+ sq. ft.
Terms: Per Month
Deposit: $250
A4

1 bd, 1 ba
575+ sq. ft.
Terms: Per Month
Deposit: $250
A5

1 bd, 1 ba
584+ sq. ft.
Terms: Per Month
Deposit: $250
A6

1 bd, 1 ba
591+ sq. ft.
Terms: Per Month
Deposit: $250
A7

$2,565+
1 bd, 1 ba
609+ sq. ft.
Terms: Per Month
Deposit: $250
A8

1 bd, 1 ba
623+ sq. ft.
Terms: Per Month
Deposit: $250
A9

1 bd, 1 ba
625+ sq. ft.
Terms: Per Month
Deposit: $250
J4

$2,570
1 bd, 1 ba
638+ sq. ft.
Terms: Per Month
Deposit: $250
A10

1 bd, 1 ba
646+ sq. ft.
Terms: Per Month
Deposit: $250
A11

1 bd, 1 ba
651+ sq. ft.
Terms: Per Month
Deposit: $250
A12

1 bd, 1 ba
664+ sq. ft.
Terms: Per Month
Deposit: $250
A13

1 bd, 1 ba
665+ sq. ft.
Terms: Per Month
Deposit: $250
J5

1 bd, 1 ba
677+ sq. ft.
Terms: Per Month
Deposit: $250
A14

1 bd, 1 ba
686+ sq. ft.
Terms: Per Month
Deposit: $250
J6

1 bd, 1 ba
712+ sq. ft.
Terms: Per Month
Deposit: $250
A15

1 bd, 1 ba
743+ sq. ft.
Terms: Per Month
Deposit: $250
B1

2 bd, 2 ba
810+ sq. ft.
Terms: Per Month
Deposit: $500
B3

2 bd, 2 ba
837+ sq. ft.
Terms: Per Month
Deposit: $500
B4

2 bd, 2 ba
869+ sq. ft.
Terms: Per Month
Deposit: $500
B2

2 bd, 2 ba
882+ sq. ft.
Terms: Per Month
Deposit: $500
B5

2 bd, 2 ba
886+ sq. ft.
Terms: Per Month
Deposit: $500
B6

2 bd, 2 ba
897+ sq. ft.
Terms: Per Month
Deposit: $500
B7

2 bd, 2 ba
899+ sq. ft.
Terms: Per Month
Deposit: $500
B8

$3,780
2 bd, 2 ba
903+ sq. ft.
Terms: Per Month
Deposit: $500
B9

2 bd, 2 ba
905+ sq. ft.
Terms: Per Month
Deposit: $500
B10

2 bd, 2 ba
905+ sq. ft.
Terms: Per Month
Deposit: $500
B11

2 bd, 2 ba
906+ sq. ft.
Terms: Per Month
Deposit: $500
B12

2 bd, 2 ba
977+ sq. ft.
Terms: Per Month
Deposit: Please Call
B13

2 bd, 2 ba
979+ sq. ft.
Terms: Per Month
Deposit: $500
B14

$3,950+
2 bd, 2 ba
998+ sq. ft.
Terms: Per Month
Deposit: $500
B15

2 bd, 2 ba
1021+ sq. ft.
Terms: Per Month
Deposit: $500
B16

$4,051
2 bd, 2 ba
1031+ sq. ft.
Terms: Per Month
Deposit: $500
B17

$3,905
2 bd, 2 ba
1057+ sq. ft.
Terms: Per Month
Deposit: $500
B18

2 bd, 2 ba
1097+ sq. ft.
Terms: Per Month
Deposit: $500
B19

2 bd, 2 ba
1126+ sq. ft.
Terms: Per Month
Deposit: $500
Floor plans are artist's rendering. All dimensions are approximate. Actual product and specifications may vary in dimension or detail. Not all features are available in every rental home. Prices and availability are subject to change. Rent is based on monthly frequency. Additional fees may apply, such as but not limited to package delivery, trash, water, amenities, etc. Deposits vary. Please see a representative for details.
Manager Info
Wood Residential
Sunday
12:00 PM - 04:00 PM
Monday
10:00 AM - 05:00 PM
Tuesday
10:00 AM - 05:00 PM
Wednesday
10:00 AM - 05:00 PM
Thursday
10:00 AM - 05:00 PM
Friday
10:00 AM - 05:00 PM
Saturday
10:00 AM - 04:00 PM
Schools
Data by Greatschools.org
Note: GreatSchools ratings are based on a comparison of test results for all schools in the state. It is designed to be a starting point to help parents make baseline comparisons, not the only factor in selecting the right school for your family. Learn More
Features
Interior
Air Conditioning
Balcony
Hardwood Flooring
Microwave
Oversized Closets
Stainless Steel Appliances
Washer & Dryer In Unit
Garbage Disposal
Patio
Refrigerator
Other
Studio, one, two bedroom apartment homes
Penthouse living available
Recycling
Full-size washer and dryer
Designer wood-style flooring
Walk-in closets*
Private balconies and walk-out patios*
High efficiency HVAC systems
Rooftop club room and wine bar
Dryy Cleaning Lockers for valet dry cleaning
Storage lockers for rental
Walk to Georgetown University Law
We take fraud seriously. If something looks fishy, let us know.

