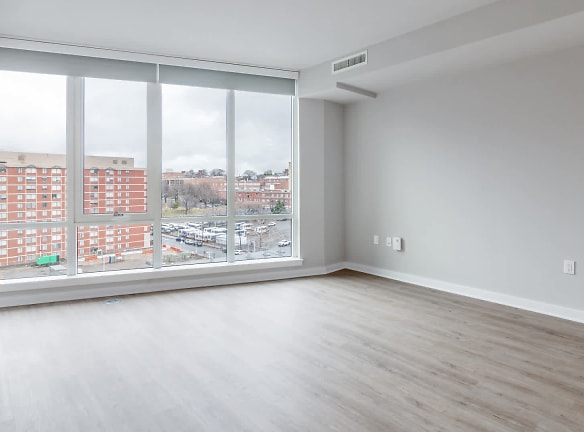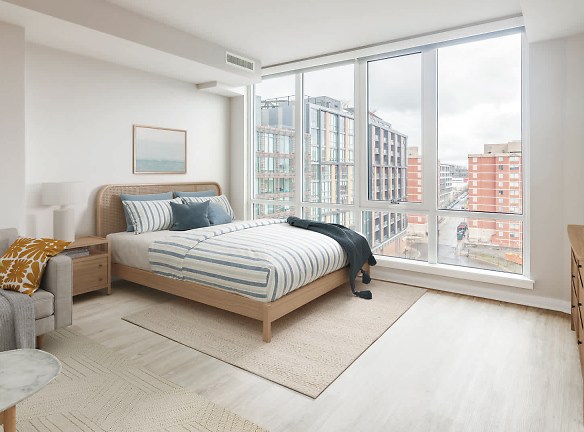- Home
- District-of-Columbia
- Washington
- Apartments
- Reverb Apartments
Contact Property
$2,065+per month
Reverb Apartments
2131 9th St NW
Washington, DC 20001
Studio-2 bed, 1-2 bath • 382+ sq. ft.
7 Units Available
Managed by Equity Residential
Quick Facts
Property TypeApartments
Deposit$--
NeighborhoodNorthwest Washington
Lease Terms
Variable, 6-Month, 7-Month, 8-Month, 9-Month, 10-Month, 11-Month, 12-Month
Pets
Cats Allowed, Dogs Allowed
* Cats Allowed, Dogs Allowed
Description
Reverb Apartments
Grab front-row tickets to life in DC's epicenter of art and culture at Reverb. The striking design and energized vibe bring forth the bold and adventurous side in us all. Discover a dazzling collection of Studio, 1 and 2 bedroom apartments. Amenities amplify vitality, connectivity and creativity including a rooftop pool, fitness center with views of the skyline, ample coworking spaces and convenient access to transit routes.
Floor Plans + Pricing
S01

$2,065+
Studio, 1 ba
382+ sq. ft.
Terms: Per Month
Deposit: $200
S02

Studio, 1 ba
464+ sq. ft.
Terms: Per Month
Deposit: $200
S03B

Studio, 1 ba
466+ sq. ft.
Terms: Per Month
Deposit: $200
S02A

Studio, 1 ba
467+ sq. ft.
Terms: Per Month
Deposit: $200
S03A

Studio, 1 ba
477+ sq. ft.
Terms: Per Month
Deposit: $200
S03

$2,170+
Studio, 1 ba
487+ sq. ft.
Terms: Per Month
Deposit: $200
A02C

1 bd, 1 ba
495+ sq. ft.
Terms: Per Month
Deposit: $200
A02

$2,150+
1 bd, 1 ba
497+ sq. ft.
Terms: Per Month
Deposit: $200
A01

$2,240+
1 bd, 1 ba
498+ sq. ft.
Terms: Per Month
Deposit: $200
A02B

1 bd, 1 ba
525+ sq. ft.
Terms: Per Month
Deposit: $200
A08

1 bd, 1 ba
548+ sq. ft.
Terms: Per Month
Deposit: $200
A03

1 bd, 1 ba
556+ sq. ft.
Terms: Per Month
Deposit: $200
A02A-TA

1 bd, 1 ba
568+ sq. ft.
Terms: Per Month
Deposit: Please Call
A02A

$2,370+
1 bd, 1 ba
568+ sq. ft.
Terms: Per Month
Deposit: $200
A05

$2,715+
1 bd, 1 ba
622+ sq. ft.
Terms: Per Month
Deposit: $200
A05A

$2,595+
1 bd, 1 ba
622+ sq. ft.
Terms: Per Month
Deposit: $200
A04

1 bd, 1 ba
651+ sq. ft.
Terms: Per Month
Deposit: $200
A07

1 bd, 1 ba
747+ sq. ft.
Terms: Per Month
Deposit: $200
A06A

1 bd, 1 ba
759+ sq. ft.
Terms: Per Month
Deposit: $200
A09

1 bd, 1 ba
773+ sq. ft.
Terms: Per Month
Deposit: $250
B01

2 bd, 2 ba
807+ sq. ft.
Terms: Per Month
Deposit: $250
C03

2 bd, 2 ba
919+ sq. ft.
Terms: Per Month
Deposit: $250
B02A

$3,770+
2 bd, 2 ba
1007+ sq. ft.
Terms: Per Month
Deposit: $250
B02

$3,715+
2 bd, 2 ba
1029+ sq. ft.
Terms: Per Month
Deposit: $250
B03

$3,745+
2 bd, 2 ba
1043+ sq. ft.
Terms: Per Month
Deposit: $250
C01A

2 bd, 2 ba
1049+ sq. ft.
Terms: Per Month
Deposit: $250
C04

2 bd, 2 ba
1078+ sq. ft.
Terms: Per Month
Deposit: $250
C01

$4,130+
2 bd, 2 ba
1116+ sq. ft.
Terms: Per Month
Deposit: $250
C02A

2 bd, 2 ba
1156+ sq. ft.
Terms: Per Month
Deposit: $250
C02

2 bd, 2 ba
1164+ sq. ft.
Terms: Per Month
Deposit: $250
Floor plans are artist's rendering. All dimensions are approximate. Actual product and specifications may vary in dimension or detail. Not all features are available in every rental home. Prices and availability are subject to change. Rent is based on monthly frequency. Additional fees may apply, such as but not limited to package delivery, trash, water, amenities, etc. Deposits vary. Please see a representative for details.
Manager Info
Equity Residential
Sunday
12:00 PM - 05:00 PM
Monday
10:00 AM - 06:00 PM
Tuesday
10:00 AM - 06:00 PM
Wednesday
10:00 AM - 06:00 PM
Thursday
10:00 AM - 06:00 PM
Friday
10:00 AM - 06:00 PM
Saturday
10:00 AM - 05:00 PM
Schools
Data by Greatschools.org
Note: GreatSchools ratings are based on a comparison of test results for all schools in the state. It is designed to be a starting point to help parents make baseline comparisons, not the only factor in selecting the right school for your family. Learn More
Features
Interior
Air Conditioning
Dishwasher
Elevator
Microwave
Smoke Free
Stainless Steel Appliances
Washer & Dryer In Unit
Deck
Refrigerator
Community
Business Center
Clubhouse
Emergency Maintenance
Fitness Center
Swimming Pool
Wireless Internet Access
Conference Room
On Site Maintenance
On Site Management
EV Charging Stations
Pet Friendly
Lifestyles
Pet Friendly
Other
Smart Home Technology
Quartz Countertops and Backsplash
Washer Dryer In-Home
Hard Surface Flooring
Smart Locks
Smart Thermostats
Stunning City Views
Rooftop Terrace and Lounge
Rooftop Pool and Kitchen
Firepit and Grills
Private Conference Rooms
Coworking Lounge
24-hour Concierge
Community-Wide WiFi
Fitness Studio with Smart Mirror
Pet Spa
Easy Access to Metro
We take fraud seriously. If something looks fishy, let us know.

