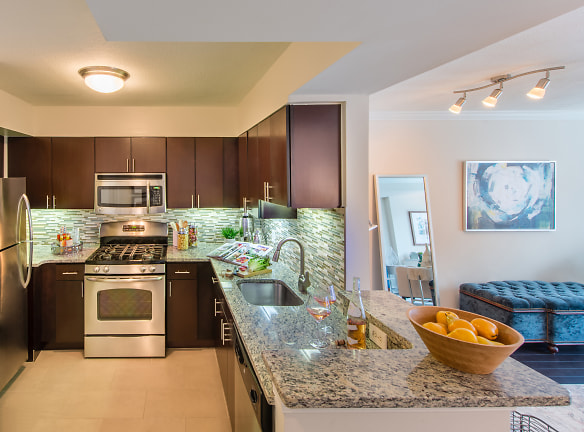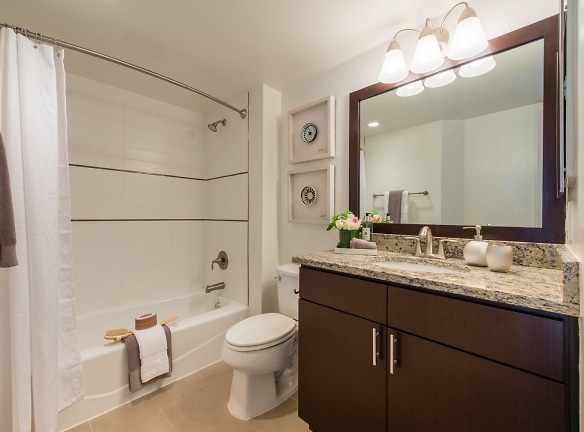- Home
- District-of-Columbia
- Washington
- Apartments
- Westbrooke Place Apartments
Contact Property
$2,273+per month
Westbrooke Place Apartments
2201 N St Nw
Washington, DC 20037
Studio-2 bed, 1-2 bath • 391+ sq. ft.
9 Units Available
Managed by Gables Residential
Quick Facts
Property TypeApartments
Deposit$--
NeighborhoodNorthwest Washington
Application Fee75
Lease Terms
Variable
Pets
Cats Allowed, Dogs Allowed
* Cats Allowed, Dogs Allowed
Description
Westbrooke Place
Welcome to Westbrooke Place, where refined city living is made simple for you!
Floor Plans + Pricing
ST1

Studio, 1 ba
391+ sq. ft.
Terms: Per Month
Deposit: Please Call
ST2

Studio, 1 ba
420+ sq. ft.
Terms: Per Month
Deposit: Please Call
ST3

Studio, 1 ba
424+ sq. ft.
Terms: Per Month
Deposit: Please Call
ST4

Studio, 1 ba
450+ sq. ft.
Terms: Per Month
Deposit: Please Call
ST5

Studio, 1 ba
456+ sq. ft.
Terms: Per Month
Deposit: Please Call
ST6

Studio, 1 ba
458+ sq. ft.
Terms: Per Month
Deposit: Please Call
ST7

Studio, 1 ba
466+ sq. ft.
Terms: Per Month
Deposit: Please Call
ST8

Studio, 1 ba
471+ sq. ft.
Terms: Per Month
Deposit: Please Call
ST9

$2,273+
Studio, 1 ba
483+ sq. ft.
Terms: Per Month
Deposit: Please Call
ST10

$2,358+
Studio, 1 ba
491+ sq. ft.
Terms: Per Month
Deposit: Please Call
ST11

$2,408+
Studio, 1 ba
506+ sq. ft.
Terms: Per Month
Deposit: Please Call
ST12

$2,495+
Studio, 1 ba
514+ sq. ft.
Terms: Per Month
Deposit: Please Call
ST13

Studio, 1 ba
535+ sq. ft.
Terms: Per Month
Deposit: Please Call
ST14

Studio, 1 ba
537+ sq. ft.
Terms: Per Month
Deposit: Please Call
ST15NR

Studio, 1 ba
540+ sq. ft.
Terms: Per Month
Deposit: Please Call
ST15

Studio, 1 ba
540+ sq. ft.
Terms: Per Month
Deposit: Please Call
1PH3NR

1 bd, 1 ba
569+ sq. ft.
Terms: Per Month
Deposit: Please Call
1PH3

1 bd, 1 ba
569+ sq. ft.
Terms: Per Month
Deposit: Please Call
1.1A

$2,733+
1 bd, 1 ba
576+ sq. ft.
Terms: Per Month
Deposit: Please Call
1.1B

$2,706+
1 bd, 1 ba
580+ sq. ft.
Terms: Per Month
Deposit: Please Call
1.1C

$2,805+
1 bd, 1 ba
588+ sq. ft.
Terms: Per Month
Deposit: Please Call
ST16

Studio, 1 ba
588+ sq. ft.
Terms: Per Month
Deposit: Please Call
1.1D

1 bd, 1 ba
590+ sq. ft.
Terms: Per Month
Deposit: Please Call
1.1E

1 bd, 1 ba
595+ sq. ft.
Terms: Per Month
Deposit: Please Call
1.1F

$2,723+
1 bd, 1 ba
596+ sq. ft.
Terms: Per Month
Deposit: Please Call
1.1G

$2,875+
1 bd, 1 ba
603+ sq. ft.
Terms: Per Month
Deposit: Please Call
1.1H

$2,785+
1 bd, 1 ba
604+ sq. ft.
Terms: Per Month
Deposit: Please Call
1.1I

1 bd, 1 ba
620+ sq. ft.
Terms: Per Month
Deposit: Please Call
1PH6

$4,473+
1 bd, 1 ba
620+ sq. ft.
Terms: Per Month
Deposit: Please Call
1.1J

1 bd, 1 ba
621+ sq. ft.
Terms: Per Month
Deposit: Please Call
1PH8

1 bd, 1 ba
626+ sq. ft.
Terms: Per Month
Deposit: Please Call
1PH4

1 bd, 1 ba
630+ sq. ft.
Terms: Per Month
Deposit: Please Call
1.1L

1 bd, 1 ba
635+ sq. ft.
Terms: Per Month
Deposit: Please Call
1.1M

1 bd, 1 ba
637+ sq. ft.
Terms: Per Month
Deposit: Please Call
ST17NR

Studio, 1 ba
642+ sq. ft.
Terms: Per Month
Deposit: Please Call
ST17

$2,733+
Studio, 1 ba
642+ sq. ft.
Terms: Per Month
Deposit: Please Call
1.1N

1 bd, 1 ba
643+ sq. ft.
Terms: Per Month
Deposit: Please Call
1.1O

1 bd, 1 ba
644+ sq. ft.
Terms: Per Month
Deposit: Please Call
1.1P

1 bd, 1 ba
645+ sq. ft.
Terms: Per Month
Deposit: Please Call
1.1QNR

1 bd, 1 ba
649+ sq. ft.
Terms: Per Month
Deposit: Please Call
1.1Q

$3,017+
1 bd, 1 ba
649+ sq. ft.
Terms: Per Month
Deposit: Please Call
1.1R

1 bd, 1 ba
653+ sq. ft.
Terms: Per Month
Deposit: Please Call
1.1RNR

1 bd, 1 ba
653+ sq. ft.
Terms: Per Month
Deposit: Please Call
1.1S

1 bd, 1 ba
658+ sq. ft.
Terms: Per Month
Deposit: Please Call
1.1T

1 bd, 1 ba
671+ sq. ft.
Terms: Per Month
Deposit: Please Call
1.1U

$2,980+
1 bd, 1 ba
675+ sq. ft.
Terms: Per Month
Deposit: Please Call
1.1UNR

1 bd, 1 ba
675+ sq. ft.
Terms: Per Month
Deposit: Please Call
1.1K

1 bd, 1 ba
675+ sq. ft.
Terms: Per Month
Deposit: Please Call
1.1V

$3,106+
1 bd, 1 ba
679+ sq. ft.
Terms: Per Month
Deposit: Please Call
1.1W

1 bd, 1 ba
707+ sq. ft.
Terms: Per Month
Deposit: Please Call
1.1X

1 bd, 1 ba
726+ sq. ft.
Terms: Per Month
Deposit: Please Call
1PH7

1 bd, 1 ba
726+ sq. ft.
Terms: Per Month
Deposit: Please Call
11XA

1 bd, 1 ba
726+ sq. ft.
Terms: Per Month
Deposit: Please Call
11XB

1 bd, 1 ba
731+ sq. ft.
Terms: Per Month
Deposit: Please Call
11XBNR

1 bd, 1 ba
731+ sq. ft.
Terms: Per Month
Deposit: Please Call
11XC

1 bd, 1 ba
741+ sq. ft.
Terms: Per Month
Deposit: Please Call
11XDNR

1 bd, 1 ba
742+ sq. ft.
Terms: Per Month
Deposit: Please Call
11XD

$3,150+
1 bd, 1 ba
742+ sq. ft.
Terms: Per Month
Deposit: Please Call
11XE

1 bd, 1 ba
746+ sq. ft.
Terms: Per Month
Deposit: Please Call
11XF

1 bd, 1 ba
761+ sq. ft.
Terms: Per Month
Deposit: Please Call
11XGNR

1 bd, 1 ba
764+ sq. ft.
Terms: Per Month
Deposit: Please Call
11XG

1 bd, 1 ba
764+ sq. ft.
Terms: Per Month
Deposit: Please Call
11XH

1 bd, 1 ba
766+ sq. ft.
Terms: Per Month
Deposit: Please Call
11XHNR

1 bd, 1 ba
766+ sq. ft.
Terms: Per Month
Deposit: Please Call
11XI

1 bd, 1 ba
794+ sq. ft.
Terms: Per Month
Deposit: Please Call
11XJ

1 bd, 1 ba
796+ sq. ft.
Terms: Per Month
Deposit: Please Call
11XJNR

$3,475+
1 bd, 1 ba
796+ sq. ft.
Terms: Per Month
Deposit: Please Call
11XK

1 bd, 1 ba
803+ sq. ft.
Terms: Per Month
Deposit: Please Call
1.1Y

1 bd, 1 ba
803+ sq. ft.
Terms: Per Month
Deposit: Please Call
11XKNR

1 bd, 1 ba
803+ sq. ft.
Terms: Per Month
Deposit: Please Call
11XL

1 bd, 1 ba
819+ sq. ft.
Terms: Per Month
Deposit: Please Call
11XM

1 bd, 1 ba
842+ sq. ft.
Terms: Per Month
Deposit: Please Call
11XN

1 bd, 1 ba
851+ sq. ft.
Terms: Per Month
Deposit: Please Call
11XO

1 bd, 1 ba
890+ sq. ft.
Terms: Per Month
Deposit: Please Call
11XONR

1 bd, 1 ba
890+ sq. ft.
Terms: Per Month
Deposit: Please Call
11XP

1 bd, 1 ba
890+ sq. ft.
Terms: Per Month
Deposit: Please Call
1DEN

1 bd, 1 ba
891+ sq. ft.
Terms: Per Month
Deposit: Please Call
1DENNR

1 bd, 1 ba
891+ sq. ft.
Terms: Per Month
Deposit: Please Call
2P12

2 bd, 2 ba
908+ sq. ft.
Terms: Per Month
Deposit: Please Call
2.2A

2 bd, 2 ba
966+ sq. ft.
Terms: Per Month
Deposit: Please Call
2.2B

$4,380+
2 bd, 2 ba
978+ sq. ft.
Terms: Per Month
Deposit: Please Call
2PH2

2 bd, 2 ba
982+ sq. ft.
Terms: Per Month
Deposit: Please Call
2.2C

2 bd, 2 ba
982+ sq. ft.
Terms: Per Month
Deposit: Please Call
2PH1

2 bd, 2 ba
986+ sq. ft.
Terms: Per Month
Deposit: Please Call
2.2D

2 bd, 2 ba
986+ sq. ft.
Terms: Per Month
Deposit: Please Call
2PH1NR

2 bd, 2 ba
986+ sq. ft.
Terms: Per Month
Deposit: Please Call
2.2E

2 bd, 2 ba
1012+ sq. ft.
Terms: Per Month
Deposit: Please Call
2P11

2 bd, 2 ba
1017+ sq. ft.
Terms: Per Month
Deposit: Please Call
2.2F

2 bd, 2 ba
1039+ sq. ft.
Terms: Per Month
Deposit: Please Call
2.2_1046

2 bd, 2 ba
1046+ sq. ft.
Terms: Per Month
Deposit: Please Call
2OCTNR

2 bd, 2 ba
1059+ sq. ft.
Terms: Per Month
Deposit: Please Call
2OCT

2 bd, 2 ba
1059+ sq. ft.
Terms: Per Month
Deposit: Please Call
2.2H

2 bd, 2 ba
1076+ sq. ft.
Terms: Per Month
Deposit: Please Call
2PH5

2 bd, 2 ba
1124+ sq. ft.
Terms: Per Month
Deposit: Please Call
2DN1

2 bd, 2 ba
1209+ sq. ft.
Terms: Per Month
Deposit: Please Call
2P10

2 bd, 2 ba
1237+ sq. ft.
Terms: Per Month
Deposit: Please Call
2DN2

2 bd, 2 ba
1345+ sq. ft.
Terms: Per Month
Deposit: Please Call
1DENA
No Image Available
1 bd, 2 ba
1345+ sq. ft.
Terms: Per Month
Deposit: Please Call
2DP9

2 bd, 2 ba
1491+ sq. ft.
Terms: Per Month
Deposit: Please Call
Floor plans are artist's rendering. All dimensions are approximate. Actual product and specifications may vary in dimension or detail. Not all features are available in every rental home. Prices and availability are subject to change. Rent is based on monthly frequency. Additional fees may apply, such as but not limited to package delivery, trash, water, amenities, etc. Deposits vary. Please see a representative for details.
Manager Info
Gables Residential
Monday
09:00 AM - 06:00 PM
Tuesday
10:00 AM - 06:00 PM
Wednesday
09:00 AM - 07:00 PM
Thursday
10:00 AM - 06:00 PM
Friday
09:00 AM - 06:00 PM
Saturday
10:00 AM - 05:00 PM
Schools
Data by Greatschools.org
Note: GreatSchools ratings are based on a comparison of test results for all schools in the state. It is designed to be a starting point to help parents make baseline comparisons, not the only factor in selecting the right school for your family. Learn More
Features
Interior
Air Conditioning
Balcony
Cable Ready
Dishwasher
Fireplace
Hardwood Flooring
Microwave
Oversized Closets
Stainless Steel Appliances
Washer & Dryer In Unit
Housekeeping Available
Garbage Disposal
Refrigerator
Smart Thermostat
Energy Star certified Appliances
Community
Accepts Electronic Payments
Business Center
Clubhouse
Emergency Maintenance
Extra Storage
Fitness Center
Full Concierge Service
Gated Access
High Speed Internet Access
Swimming Pool
Tennis Court(s)
Conference Room
Controlled Access
On Site Maintenance
On Site Management
Other
LEED Certified Building
ENERGY STAR (r) Appliances
Additional Storage Available
Granite Countertops
Tiled Flooring
Courtyard
Washer/Dryer
Juliette Balcony
Grilling Area
Indoor Lap Pool
Resident Lounge
Outdoor Kitchen
Free Wi-Fi In Amenity Areas
Bicycle Storage
Electric Vehicle Charging Stations
We take fraud seriously. If something looks fishy, let us know.

