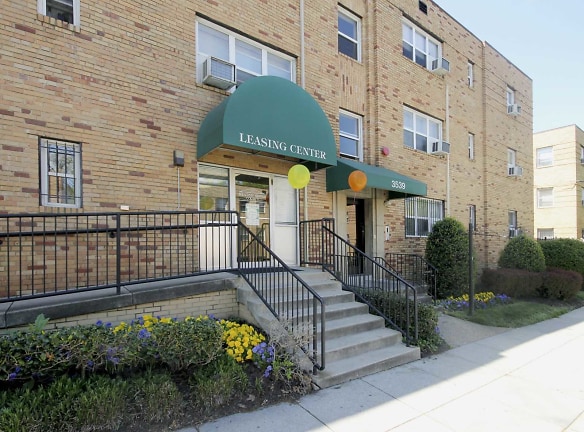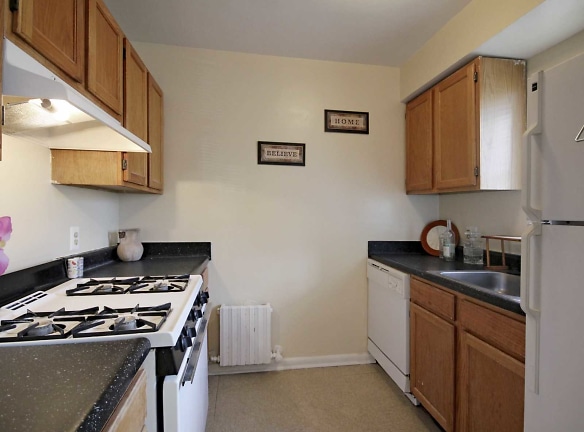- Home
- District-of-Columbia
- Washington
- Apartments
- Meadow Green Courts Apartments
$1,223+per month
Meadow Green Courts Apartments
3539 A St SE
Washington, DC 20019
1-3 bed, 1-2 bath • 608+ sq. ft.
Managed by E&G Group
Quick Facts
Property TypeApartments
Deposit$--
NeighborhoodFort Dupont
Lease Terms
12-Month
Pets
No Pets
* No Pets
Description
Meadow Green Courts
- Located in a bustling neighborhood with easy access to public transportation
- Modern and well-maintained building
- Spacious and bright apartments
- On-site laundry facilities
- Pet-friendly
- Secure entry system
- Professional management team
- Close proximity to restaurants, shops, and entertainment options
- Ample parking available
- Beautifully landscaped courtyard
Description:
This apartment property is situated in the heart of a vibrant neighborhood, offering the perfect combination of convenience and charm. With its prime location, residents have easy access to public transportation services, ensuring a hassle-free commute to work or leisure activities. The building itself is modern and well-maintained, creating a welcoming sense of home as soon as you step through its doors. The apartments are spacious and filled with natural light, providing a comfortable living space for residents to enjoy.
One of the many features that sets this property apart is its on-site laundry facilities, eliminating the need for residents to search for nearby laundromats. Additionally, this apartment property is pet-friendly, allowing both tenants and their furry friends to feel at home. The secure entry system offers peace of mind, ensuring a safe living environment for all residents.
With a professional management team on-site, tenants can rely on prompt assistance and efficient service whenever needed. The surrounding neighborhood is bustling with a variety of dining, shopping, and entertainment options, just a short distance from the property. Ample parking is available for residents and their guests, providing a convenient solution for those with vehicles.
Lastly, a beautifully landscaped courtyard serves as a tranquil oasis within the property, allowing residents to relax and enjoy the outdoors without leaving home. With its combination of prime location, well-maintained building, spacious apartments, and various amenities, this apartment property offers an enticing opportunity for potential renters.
Floor Plans + Pricing
1 Bed - 1 Bath

$1,223
1 bd, 1 ba
608+ sq. ft.
Terms: Per Month
Deposit: Please Call
1 Bed - 1 Bath

$1,253
1 bd, 1 ba
665+ sq. ft.
Terms: Per Month
Deposit: Please Call
2 Bed - 1 Bath

$1,413
2 bd, 1 ba
767+ sq. ft.
Terms: Per Month
Deposit: Please Call
2 Bed - 1 Bath

$1,443
2 bd, 1 ba
832+ sq. ft.
Terms: Per Month
Deposit: Please Call
2 Bed - 2 Bath

$1,473
2 bd, 2 ba
940+ sq. ft.
Terms: Per Month
Deposit: Please Call
2 Bed - 1 Bath

$1,503
2 bd, 1 ba
1006+ sq. ft.
Terms: Per Month
Deposit: Please Call
3 Bed - 2 Bath

$1,729
3 bd, 2 ba
1330+ sq. ft.
Terms: Per Month
Deposit: Please Call
Floor plans are artist's rendering. All dimensions are approximate. Actual product and specifications may vary in dimension or detail. Not all features are available in every rental home. Prices and availability are subject to change. Rent is based on monthly frequency. Additional fees may apply, such as but not limited to package delivery, trash, water, amenities, etc. Deposits vary. Please see a representative for details.
Manager Info
E&G Group
Monday
10:00 AM - 07:00 PM
Tuesday
10:00 AM - 07:00 PM
Wednesday
10:00 AM - 07:00 PM
Thursday
10:00 AM - 07:00 PM
Friday
10:00 AM - 07:00 PM
Saturday
10:00 AM - 04:00 PM
Schools
Data by Greatschools.org
Note: GreatSchools ratings are based on a comparison of test results for all schools in the state. It is designed to be a starting point to help parents make baseline comparisons, not the only factor in selecting the right school for your family. Learn More
Features
Interior
Disability Access
Air Conditioning
Cable Ready
Ceiling Fan(s)
Dishwasher
Gas Range
Oversized Closets
Smoke Free
Some Paid Utilities
Garbage Disposal
Refrigerator
Community
Accepts Credit Card Payments
Accepts Electronic Payments
Business Center
Clubhouse
Emergency Maintenance
Gated Access
Individual Leases
Laundry Facility
Playground
Public Transportation
Wireless Internet Access
Subsidies
Controlled Access
On Site Maintenance
On Site Management
On Site Patrol
Income Restricted
Lifestyles
Income Restricted
Other
Heat and cooking included in rent
Wall-to-wall carpet
Ceiling fans in two and three bedroom apartments
Ceramic tiled baths with vanity
Spacious closets
Mini-blinds
Individually controlled air conditioning
Laundry facility in each building
Free off-street parking
Six foot perimeter fencing enclosing buildings
On-site community center
Locked entry system
Eastern Market close by
Easy access to B/W Parkway
Minnesota Ave Metro Station in walking distance
Grocery, pharmacy etc minutes away from site
Availability 24 Hours
Laundry Facilities
Off Street Parking
Carpeting
Large Closets
We take fraud seriously. If something looks fishy, let us know.

