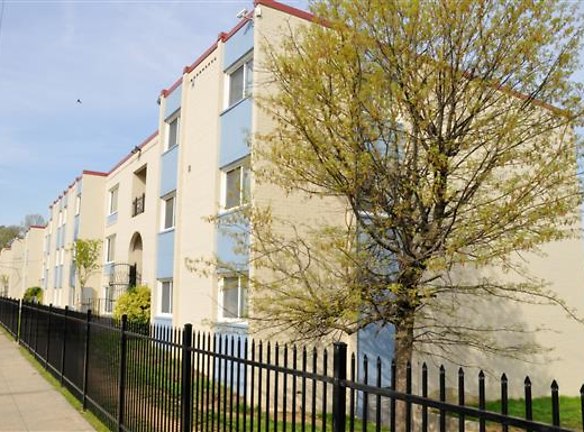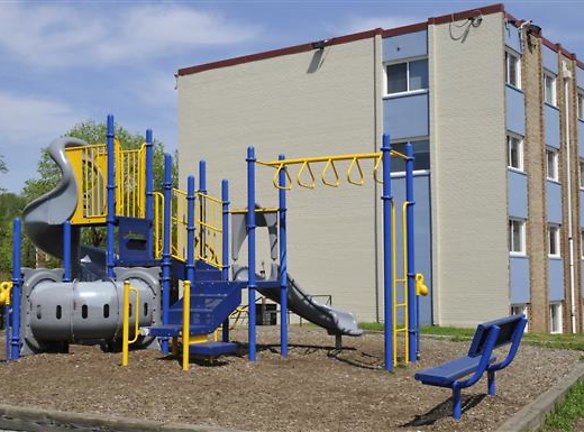- Home
- District-of-Columbia
- Washington
- Apartments
- The Village At Chesapeake Apartments
$1,350+per month
The Village At Chesapeake Apartments
820 Southern Ave Se
Washington, DC 20032
2-3 bed, 1.5 bath • 690+ sq. ft.
4 Units Available
Managed by Vesta Corporation
Quick Facts
Property TypeApartments
Deposit$--
NeighborhoodWashington Highlands
Lease Terms
Lease terms: 12 months.
Pets
No Pets
* No Pets
Description
The Village at Chesapeake
The Village at Chesapeake is an affordable housing community situated in the bustling city of Washington, DC, yet still offers a peaceful and serene living environment. Our apartments are designed with comfort and convenience in mind. With cable-ready accessibility, a fully equipped kitchen, and central air/heating. Residents can enjoy entertainment, mealtimes, and their perfect home temperature all year round without compromising on comfort. Our community's learning center allows residents to connect and learn something new alongside their neighbors in an inviting and educational environment. At The Village at Chesapeake, we are happy to provide parking, taking the hassle, stress, and cost out of parking within the city. We believe that an outdoor green space is essential for any community. We're proud of our well-manicured grounds, which provide an ideal place for residents to relax, explore and connect with nature right on their doorstep. We invite all future residents to experience top-notched, comfortable, and convenient living at The Village at Chesapeake. Visit us today and you'll see why we are the perfect choice for anyone looking for affordable housing in Washington, DC.
Floor Plans + Pricing
Gold

$1,350
2 bd, 1 ba
690+ sq. ft.
Terms: Per Month
Deposit: Please Call
Platinum

$1,450
3 bd, 1.5 ba
900+ sq. ft.
Terms: Per Month
Deposit: Please Call
Emerald

$1,350
2 bd, 1 ba
990+ sq. ft.
Terms: Per Month
Deposit: Please Call
Floor plans are artist's rendering. All dimensions are approximate. Actual product and specifications may vary in dimension or detail. Not all features are available in every rental home. Prices and availability are subject to change. Rent is based on monthly frequency. Additional fees may apply, such as but not limited to package delivery, trash, water, amenities, etc. Deposits vary. Please see a representative for details.
Manager Info
Vesta Corporation
Monday
09:00 AM - 05:00 PM
Tuesday
09:00 AM - 05:00 PM
Wednesday
09:00 AM - 05:00 PM
Thursday
09:00 AM - 05:00 PM
Friday
09:00 AM - 05:00 PM
Schools
Data by Greatschools.org
Note: GreatSchools ratings are based on a comparison of test results for all schools in the state. It is designed to be a starting point to help parents make baseline comparisons, not the only factor in selecting the right school for your family. Learn More
Features
Interior
Air Conditioning
Cable Ready
Elevator
Gas Range
New/Renovated Interior
Smoke Free
Some Paid Utilities
Refrigerator
Community
Accepts Electronic Payments
Emergency Maintenance
Laundry Facility
Playground
Public Transportation
On Site Maintenance
On Site Management
On Site Patrol
Non-Smoking
Income Restricted
Lifestyles
Income Restricted
Other
Green Spaces
Carpet/Vinyl Flooring
Central Air/Heating
Learning Center
Fully Equipped Kitchen
Off Street Parking
High-Speed Internet Access
Online Resident Portal
Oversized Windows
Spacious Closets
Patrol Officers
We take fraud seriously. If something looks fishy, let us know.

