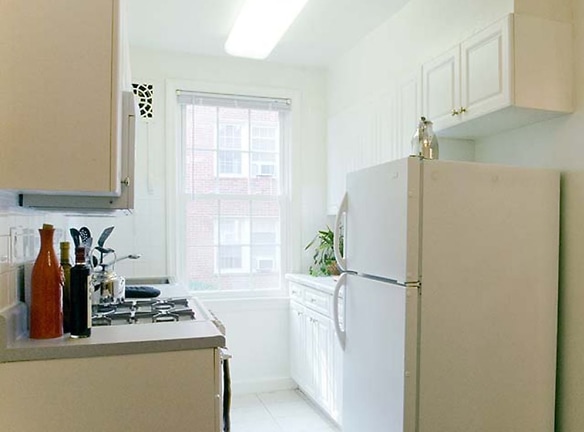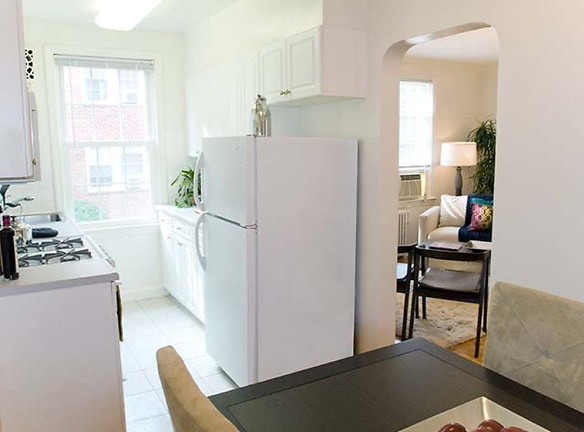- Home
- District-of-Columbia
- Washington
- Apartments
- Eaves Tunlaw Gardens Apartments
Special Offer
* Save up to $212/mo on select apartments! * Terms and conditions apply.
* Start your lease by 4/30 for 1 month free! * Terms and conditions apply.
* Start your lease by 4/30 for 1 month free! * Terms and conditions apply.
$1,745+per month
Eaves Tunlaw Gardens Apartments
3903 Davis Pl NW
Washington, DC 20007
1-2 bed, 1 bath • 478+ sq. ft.
10+ Units Available
Managed by AvalonBay Communities
Quick Facts
Property TypeApartments
Deposit$--
NeighborhoodNorthwest Washington
Application Fee90
Lease Terms
12-Month
Pets
Dogs Allowed, Cats Allowed
* Dogs Allowed Deposit: $--, Cats Allowed Deposit: $--
Description
eaves Tunlaw Gardens
Say hello to eaves West Windsor ? where sensible apartment living meets a sensible cost of living. We offer high-quality West Windsor apartments with a few little extras, like well-equipped kitchens with upgraded appliances in select homes and private patios/balconies. We also offer residents a range of amenities including an outdoor heated swimming pool with sundeck, fitness center, resident lounge, barbecue and picnic areas, a freshly landscaped playground, and tennis courts. Plus, our technology package, eavesConnect, offers high-speed and common area WiFi, digital resident services including the ability to submit service requests and pay your rent online, and more. When you choose to live in West Windsor, you want an apartment where you can live comfortably. Upgrade any home to Furnished+ and enjoy the convenience of turnkey living. Located in West Windsor, our Mercer County apartment community is situated just minutes from Route 1, I-295, I-195, and the New Jersey Turnpike. There are also plenty of entertainment locations close by, including Richard J. Coffee Mercer County Park, West Windsor Community Park, Duck Pond Park, Market Fair Mall, and local restaurants like Seasons 52 and Roots Ocean Prime. Simply put, our apartments in West Windsor offer more of what you hope for. Better than you bargained for. So, what are you waiting for?
Floor Plans + Pricing
738

1 bd, 1 ba
Terms: Per Month
Deposit: Please Call
479

1 bd, 1 ba
479+ sq. ft.
Terms: Per Month
Deposit: Please Call
510

1 bd, 1 ba
510+ sq. ft.
Terms: Per Month
Deposit: Please Call
554

1 bd, 1 ba
554+ sq. ft.
Terms: Per Month
Deposit: Please Call
558

$2,055
1 bd, 1 ba
558+ sq. ft.
Terms: Per Month
Deposit: Please Call
567

$1,783
1 bd, 1 ba
567+ sq. ft.
Terms: Per Month
Deposit: Please Call
568

1 bd, 1 ba
568+ sq. ft.
Terms: Per Month
Deposit: Please Call
570

1 bd, 1 ba
570+ sq. ft.
Terms: Per Month
Deposit: Please Call
579

$2,090
1 bd, 1 ba
579+ sq. ft.
Terms: Per Month
Deposit: Please Call
582

$1,933
1 bd, 1 ba
582+ sq. ft.
Terms: Per Month
Deposit: Please Call
585

1 bd, 1 ba
585+ sq. ft.
Terms: Per Month
Deposit: Please Call
586

1 bd, 1 ba
586+ sq. ft.
Terms: Per Month
Deposit: Please Call
587

1 bd, 1 ba
587+ sq. ft.
Terms: Per Month
Deposit: Please Call
590

1 bd, 1 ba
590+ sq. ft.
Terms: Per Month
Deposit: Please Call
594

1 bd, 1 ba
594+ sq. ft.
Terms: Per Month
Deposit: Please Call
599

1 bd, 1 ba
599+ sq. ft.
Terms: Per Month
Deposit: Please Call
603

$2,095
1 bd, 1 ba
603+ sq. ft.
Terms: Per Month
Deposit: Please Call
604

1 bd, 1 ba
604+ sq. ft.
Terms: Per Month
Deposit: Please Call
607

1 bd, 1 ba
607+ sq. ft.
Terms: Per Month
Deposit: Please Call
608

$1,993
1 bd, 1 ba
608+ sq. ft.
Terms: Per Month
Deposit: Please Call
612

1 bd, 1 ba
612+ sq. ft.
Terms: Per Month
Deposit: Please Call
617

1 bd, 1 ba
617+ sq. ft.
Terms: Per Month
Deposit: Please Call
621

$2,060+
1 bd, 1 ba
621+ sq. ft.
Terms: Per Month
Deposit: Please Call
630

1 bd, 1 ba
630+ sq. ft.
Terms: Per Month
Deposit: Please Call
631

$2,023
1 bd, 1 ba
631+ sq. ft.
Terms: Per Month
Deposit: Please Call
637

1 bd, 1 ba
637+ sq. ft.
Terms: Per Month
Deposit: Please Call
643

$2,028
1 bd, 1 ba
643+ sq. ft.
Terms: Per Month
Deposit: Please Call
1567

1 bd, 1 ba
650+ sq. ft.
Terms: Per Month
Deposit: Please Call
1617

1 bd, 1 ba
650+ sq. ft.
Terms: Per Month
Deposit: Please Call
665

1 bd, 1 ba
650+ sq. ft.
Terms: Per Month
Deposit: Please Call
650

1 bd, 1 ba
650+ sq. ft.
Terms: Per Month
Deposit: Please Call
653

$2,028
1 bd, 1 ba
653+ sq. ft.
Terms: Per Month
Deposit: Please Call
658

1 bd, 1 ba
658+ sq. ft.
Terms: Per Month
Deposit: Please Call
678

1 bd, 1 ba
678+ sq. ft.
Terms: Per Month
Deposit: Please Call
783

2 bd, 1 ba
783+ sq. ft.
Terms: Per Month
Deposit: Please Call
816

2 bd, 1 ba
816+ sq. ft.
Terms: Per Month
Deposit: Please Call
823

2 bd, 1 ba
823+ sq. ft.
Terms: Per Month
Deposit: Please Call
878

2 bd, 1 ba
878+ sq. ft.
Terms: Per Month
Deposit: Please Call
950

2 bd, 1 ba
900+ sq. ft.
Terms: Per Month
Deposit: Please Call
900

2 bd, 1 ba
900+ sq. ft.
Terms: Per Month
Deposit: Please Call
914

2 bd, 1 ba
914+ sq. ft.
Terms: Per Month
Deposit: Please Call
1028

2 bd, 1 ba
1028+ sq. ft.
Terms: Per Month
Deposit: Please Call
755

1 bd, 1 ba
650-755+ sq. ft.
Terms: Per Month
Deposit: Please Call
478

1 bd, 1 ba
478-650+ sq. ft.
Terms: Per Month
Deposit: Please Call
709

1 bd, 1 ba
650-709+ sq. ft.
Terms: Per Month
Deposit: Please Call
622

1 bd, 1 ba
622-650+ sq. ft.
Terms: Per Month
Deposit: Please Call
597

1 bd, 1 ba
597-650+ sq. ft.
Terms: Per Month
Deposit: Please Call
639

1 bd, 1 ba
639-650+ sq. ft.
Terms: Per Month
Deposit: Please Call
736

2 bd, 1 ba
736-900+ sq. ft.
Terms: Per Month
Deposit: Please Call
657

1 bd, 1 ba
650-657+ sq. ft.
Terms: Per Month
Deposit: Please Call
800

$1,745+
1 bd, 1 ba
650-800+ sq. ft.
Terms: Per Month
Deposit: Please Call
632

1 bd, 1 ba
632-650+ sq. ft.
Terms: Per Month
Deposit: Please Call
799

2 bd, 1 ba
799-900+ sq. ft.
Terms: Per Month
Deposit: Please Call
Floor plans are artist's rendering. All dimensions are approximate. Actual product and specifications may vary in dimension or detail. Not all features are available in every rental home. Prices and availability are subject to change. Rent is based on monthly frequency. Additional fees may apply, such as but not limited to package delivery, trash, water, amenities, etc. Deposits vary. Please see a representative for details.
Manager Info
AvalonBay Communities
Sunday
Closed.
Monday
09:30 AM - 06:30 PM
Tuesday
09:30 AM - 06:30 PM
Wednesday
Closed.
Thursday
09:30 AM - 06:30 PM
Friday
08:30 AM - 05:30 PM
Saturday
08:30 AM - 05:30 PM
Schools
Data by Greatschools.org
Note: GreatSchools ratings are based on a comparison of test results for all schools in the state. It is designed to be a starting point to help parents make baseline comparisons, not the only factor in selecting the right school for your family. Learn More
Features
Interior
Disability Access
Furnished Available
Balcony
Fireplace
Oversized Closets
Washer & Dryer In Unit
Patio
Community
Clubhouse
Fitness Center
Green Community
High Speed Internet Access
Playground
Public Transportation
Other
EavesConnect Technology Package
Fully Equipped Kitchen
Package Acceptance
Barbecue
Hard-surface Flooring (Select Homes)
Renovated Resident Lounge
24 Hour Maintenance
ADA Accessible (Select Homes)
Fireplace (Select Homes)
Direct access, private garages available
We take fraud seriously. If something looks fishy, let us know.

