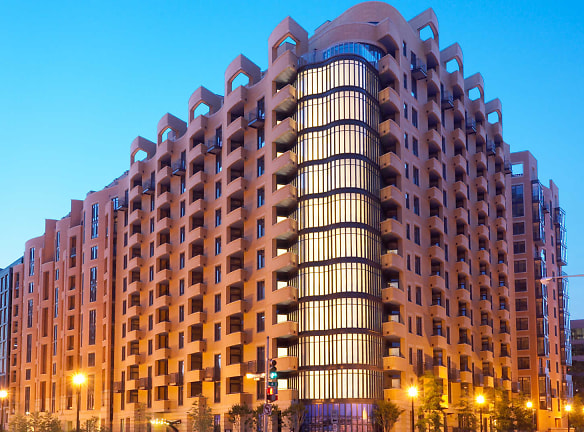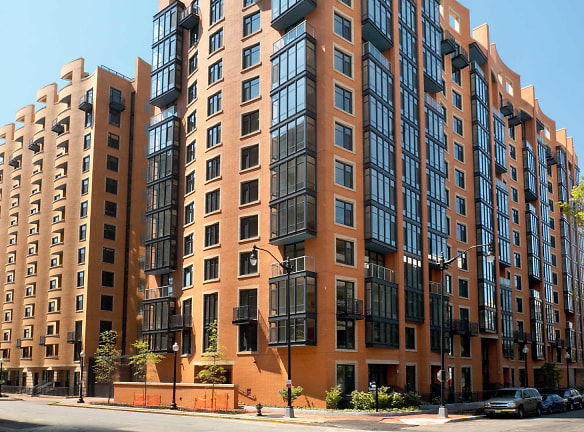- Home
- District-of-Columbia
- Washington
- Apartments
- 425 Mass Apartments
Special Offer
Contact Property
Up to $500 off move-in costs! [Offer good thru Apr 30, 2024]
$1,762+per month
425 Mass Apartments
425 Massachusetts Ave NW
Washington, DC 20001
Studio-2 bed, 1-2 bath • 475+ sq. ft.
7 Units Available
Managed by Equity Residential
Quick Facts
Property TypeApartments
Deposit$--
NeighborhoodMount Vernon Square
Lease Terms
Variable
Pets
Cats Allowed, Dogs Allowed
* Cats Allowed, Dogs Allowed
Description
425 Mass
First-class amenities and services make 425 Mass apartments a place you'll be proud to call home. Located in the Mt. Vernon Triangle, 425 Mass is downtown Washington DC's first smoke-free apartment community. Spectacular views of the Washington Monument or the Capital are complemented by sleek design, upscale fixtures, high ceilings, rooftop pools with private garden retreats and resort-style lounge areas along the D.C. skyline. Our convenient location is walking distance to the Metro, shopping and restaurants. The Capitol, K Street, Penn Quarter, Chinatown, Judiciary Square and Gallery Place are right outside your door. A Capital Bikeshare station is located directly across the street. We will not refuse to lease an apartment to a person because they will be using a payment voucher for rental assistance provided by the District of Columbia or federal government.
Floor Plans + Pricing
Unit 413

$1,762+
Studio, 1 ba
475+ sq. ft.
Terms: Per Month
Deposit: $250
Unit 412

$1,826+
Studio, 1 ba
485+ sq. ft.
Terms: Per Month
Deposit: $250
Studio B 497

Studio, 1 ba
497+ sq. ft.
Terms: Per Month
Deposit: $250
Studio G 501

Studio, 1 ba
501+ sq. ft.
Terms: Per Month
Deposit: $250
Unit 414

$1,898+
Studio, 1 ba
502+ sq. ft.
Terms: Per Month
Deposit: $250
Studio J 504

Studio, 1 ba
504+ sq. ft.
Terms: Per Month
Deposit: $250
Unit 411

Studio, 1 ba
506+ sq. ft.
Terms: Per Month
Deposit: $250
Studio G 511

Studio, 1 ba
511+ sq. ft.
Terms: Per Month
Deposit: Please Call
Studio G 545

Studio, 1 ba
545+ sq. ft.
Terms: Per Month
Deposit: $250
Studio G 558

$1,950+
Studio, 1 ba
558+ sq. ft.
Terms: Per Month
Deposit: $250
Studio G 569

Studio, 1 ba
569+ sq. ft.
Terms: Per Month
Deposit: $250
Unit 205, 105

Studio, 1 ba
615+ sq. ft.
Terms: Per Month
Deposit: $250
One Bedroom F 638

$2,266+
1 bd, 1 ba
638+ sq. ft.
Terms: Per Month
Deposit: $250
Unit 415

$2,323+
1 bd, 1 ba
655+ sq. ft.
Terms: Per Month
Deposit: $250
Unit 402

1 bd, 1 ba
679+ sq. ft.
Terms: Per Month
Deposit: $250
Unit 106, 107, 108, 206, 207, 208

1 bd, 1 ba
691+ sq. ft.
Terms: Per Month
Deposit: $250
Unit 407

$2,537+
1 bd, 1 ba
694+ sq. ft.
Terms: Per Month
Deposit: $250
Unit 406, 408

$2,472+
1 bd, 1 ba
702+ sq. ft.
Terms: Per Month
Deposit: $250
One Bedroom E 707

1 bd, 1 ba
707+ sq. ft.
Terms: Per Month
Deposit: $250
Unit PH201 -E

1 bd, 1 ba
724+ sq. ft.
Terms: Per Month
Deposit: $250
Unit 409

1 bd, 1 ba
726+ sq. ft.
Terms: Per Month
Deposit: $250
Unit 101

1 bd, 1 ba
730+ sq. ft.
Terms: Per Month
Deposit: $250
One Bedroom E 732

1 bd, 1 ba
732+ sq. ft.
Terms: Per Month
Deposit: $250
One Bedroom E 736

1 bd, 1 ba
736+ sq. ft.
Terms: Per Month
Deposit: $250
Unit 410

1 bd, 1 ba
761+ sq. ft.
Terms: Per Month
Deposit: $250
One Bedroom E 773

1 bd, 1 ba
773+ sq. ft.
Terms: Per Month
Deposit: $250
1 Bedroom Type E

1 bd, 1 ba
819+ sq. ft.
Terms: Per Month
Deposit: $250
One Bedroom E 823

$2,454+
1 bd, 1 ba
823+ sq. ft.
Terms: Per Month
Deposit: $250
One Bedroom E 825

1 bd, 1 ba
825+ sq. ft.
Terms: Per Month
Deposit: $250
Unit 103

1 bd, 1 ba
859+ sq. ft.
Terms: Per Month
Deposit: $250
One Bedroom+Den J 887

1 bd, 1 ba
887+ sq. ft.
Terms: Per Month
Deposit: $250
One Bedroom A 891

1 bd, 1 ba
891+ sq. ft.
Terms: Per Month
Deposit: $250
One Bedroom B 903

1 bd, 1 ba
903+ sq. ft.
Terms: Per Month
Deposit: $250
One Bedroom B 907

1 bd, 1 ba
907+ sq. ft.
Terms: Per Month
Deposit: $250
Unit 102

1 bd, 1 ba
911+ sq. ft.
Terms: Per Month
Deposit: $250
One Bedroom E 921

1 bd, 1 ba
921+ sq. ft.
Terms: Per Month
Deposit: $250
Unit PH203 -J

1 bd, 2 ba
962+ sq. ft.
Terms: Per Month
Deposit: $250
Unit 404

1 bd, 2 ba
966+ sq. ft.
Terms: Per Month
Deposit: $250
One Bedroom B 975

1 bd, 1 ba
975+ sq. ft.
Terms: Per Month
Deposit: $250
One Bedroom+Den J 979

$2,975+
1 bd, 2 ba
979+ sq. ft.
Terms: Per Month
Deposit: $250
Unit 401

1 bd, 2 ba
985+ sq. ft.
Terms: Per Month
Deposit: $250
Unit 120A

1 bd, 1 ba
1052+ sq. ft.
Terms: Per Month
Deposit: $250
Unit 215

1 bd, 2 ba
1103+ sq. ft.
Terms: Per Month
Deposit: $250
PH Two Bedroom H 1128

2 bd, 2 ba
1128+ sq. ft.
Terms: Per Month
Deposit: $250
PH Two Bedroom H 1128

2 bd, 2 ba
1128+ sq. ft.
Terms: Per Month
Deposit: Please Call
One Bedroom+Den J 1193

1 bd, 2 ba
1193+ sq. ft.
Terms: Per Month
Deposit: $250
Two Bedroom J 1214

2 bd, 2 ba
1214+ sq. ft.
Terms: Per Month
Deposit: $250
Unit 403

2 bd, 2 ba
1284+ sq. ft.
Terms: Per Month
Deposit: $250
One Bedroom+Den J 1293

1 bd, 2 ba
1293+ sq. ft.
Terms: Per Month
Deposit: $250
Two Bedroom Two Bath H 1340

2 bd, 2 ba
1340+ sq. ft.
Terms: Per Month
Deposit: $250
Unit PH101 -B

2 bd, 2 ba
1370+ sq. ft.
Terms: Per Month
Deposit: $250
PH Two Bedroom H 1388

2 bd, 2 ba
1388+ sq. ft.
Terms: Per Month
Deposit: $250
PH Two Bedroom+ Den B 1415

2 bd, 2 ba
1415+ sq. ft.
Terms: Per Month
Deposit: $250
Unit PH205 -B

2 bd, 2 ba
1471+ sq. ft.
Terms: Per Month
Deposit: $250
Two Bedroom Two Bath H 1493

$4,008+
2 bd, 2 ba
1493+ sq. ft.
Terms: Per Month
Deposit: $250
Two Bedroom+Den Two Bath B 1493

$3,914+
2 bd, 2 ba
1493+ sq. ft.
Terms: Per Month
Deposit: $250
One Bedroom +Den Two Bath B 1493

1 bd, 2 ba
1493+ sq. ft.
Terms: Per Month
Deposit: Please Call
Two Bedroom+Den J 1526

$3,890+
2 bd, 2 ba
1526+ sq. ft.
Terms: Per Month
Deposit: $250
Two Bedroom+Den B 1529

$4,184+
2 bd, 2 ba
1529+ sq. ft.
Terms: Per Month
Deposit: $250
Two Bedroom+Den Loft Two Bath K 1585

2 bd, 2 ba
1585+ sq. ft.
Terms: Per Month
Deposit: $250
Two Bedroom+Den PH B 1717

2 bd, 2 ba
1717+ sq. ft.
Terms: Per Month
Deposit: $250
Two Bedroom+Den PH B 1717

2 bd, 2 ba
1717+ sq. ft.
Terms: Per Month
Deposit: Please Call
Unit 405

$4,467+
2 bd, 2 ba
1740+ sq. ft.
Terms: Per Month
Deposit: $250
PH Two Bedroom+ Den B 1763

2 bd, 2 ba
1763+ sq. ft.
Terms: Per Month
Deposit: $250
Unit PH105 -B

2 bd, 2 ba
1927+ sq. ft.
Terms: Per Month
Deposit: $250
Two Bedroom+Den PH B 1964

2 bd, 2 ba
1964+ sq. ft.
Terms: Per Month
Deposit: $250
Two Bedroom+Den PH B 1964

2 bd, 2 ba
1964+ sq. ft.
Terms: Per Month
Deposit: Please Call
Floor plans are artist's rendering. All dimensions are approximate. Actual product and specifications may vary in dimension or detail. Not all features are available in every rental home. Prices and availability are subject to change. Rent is based on monthly frequency. Additional fees may apply, such as but not limited to package delivery, trash, water, amenities, etc. Deposits vary. Please see a representative for details.
Manager Info
Equity Residential
Sunday
Closed
Monday
Closed
Tuesday
10:00 AM - 06:00 PM
Wednesday
10:00 AM - 06:00 PM
Thursday
10:00 AM - 06:00 PM
Friday
10:00 AM - 06:00 PM
Saturday
10:00 AM - 05:00 PM
Schools
Data by Greatschools.org
Note: GreatSchools ratings are based on a comparison of test results for all schools in the state. It is designed to be a starting point to help parents make baseline comparisons, not the only factor in selecting the right school for your family. Learn More
Features
Interior
Short Term Available
Air Conditioning
Balcony
Dishwasher
Elevator
Hardwood Flooring
Island Kitchens
Microwave
Oversized Closets
Smoke Free
View
Washer & Dryer In Unit
Deck
Garbage Disposal
Patio
Refrigerator
Community
Business Center
Clubhouse
Emergency Maintenance
Extra Storage
Fitness Center
Full Concierge Service
High Speed Internet Access
Swimming Pool
Wireless Internet Access
Door Attendant
On Site Maintenance
On Site Management
We take fraud seriously. If something looks fishy, let us know.

