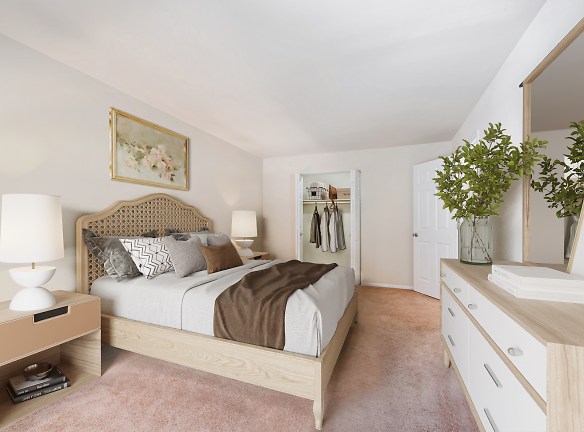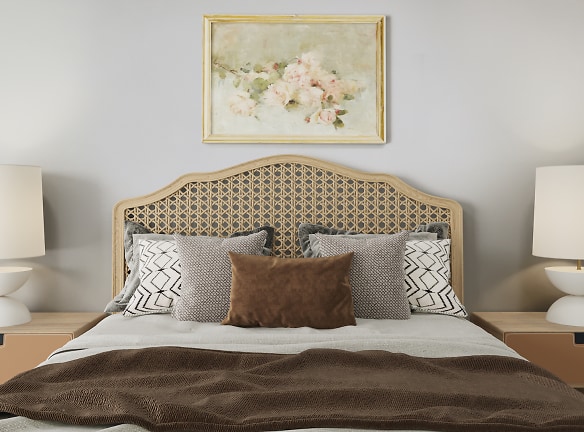- Home
- Virginia
- Alexandria
- Apartments
- Kings Gardens Apartments
Contact Property
$1,586+per month
Kings Gardens Apartments
6300 S Kings Hwy
Alexandria, VA 22306
1-3 bed, 1.5 bath • 800+ sq. ft.
2 Units Available
Managed by Southern Management Companies LLC
Quick Facts
Property TypeApartments
Deposit$--
Lease Terms
3-Month, 6-Month, 7-Month, 9-Month, 12-Month, 13-Month
Pets
Cats Allowed, Dogs Allowed
* Cats Allowed Cats Weight Restriction: 25 lbs, Dogs Allowed Dogs Weight Restriction: 25 lbs
Description
Kings Gardens
Big City Convenience. Small Town Charm. The benefits of living in NoVa are the employment opportunities and the modern conveniences we enjoy due to our urban location near Washington, DC. Finding a home in the Metropolitan area can be challenging, but Kings Gardens Apartments in Alexandria, VA brings a uniquely suburban feel to one of NoVa's sought after urban locations. Our offices are open 7 days a week and we are happy to host tours of our recently upgraded homes any day of the week (when it is convenient for our guests). Our location couldn't be more convenient. Shopping, dining, banking and Old Town Alexandria are within arm's length. Our close proximity to I-95 and I-495 allows quick access to DC, National Harbor, Fort Belvoir, Andrews AFB... Kings Gardens is also conveniently located near the Old Town/Huntington Metro, which provides ultimate accessibility to the city. Convenience. Charm.
Floor Plans + Pricing
1Bedroom 1Bathroom

1Bedroom Den 1Bathroom

2Bedroom 1Bathroom

2Bedroom Den 1Bathroom

3Bedroom Den 1.5Bathroom

3Bedroom 1.5Bathroom

Floor plans are artist's rendering. All dimensions are approximate. Actual product and specifications may vary in dimension or detail. Not all features are available in every rental home. Prices and availability are subject to change. Rent is based on monthly frequency. Additional fees may apply, such as but not limited to package delivery, trash, water, amenities, etc. Deposits vary. Please see a representative for details.
Manager Info
Southern Management Companies LLC
Monday
09:00 AM - 05:30 PM
Tuesday
09:00 AM - 05:30 PM
Wednesday
09:00 AM - 05:30 PM
Thursday
09:00 AM - 05:30 PM
Friday
09:00 AM - 05:30 PM
Schools
Data by Greatschools.org
Note: GreatSchools ratings are based on a comparison of test results for all schools in the state. It is designed to be a starting point to help parents make baseline comparisons, not the only factor in selecting the right school for your family. Learn More
Features
Interior
Furnished Available
Air Conditioning
Balcony
Cable Ready
Ceiling Fan(s)
Dishwasher
Gas Range
Oversized Closets
Garbage Disposal
Patio
Refrigerator
Community
Accepts Credit Card Payments
Accepts Electronic Payments
Business Center
Emergency Maintenance
Laundry Facility
Playground
Public Transportation
Swimming Pool
Wireless Internet Access
Pet Friendly
Lifestyles
Pet Friendly
Other
Breakfast Bar
Cable, Central A/C, Disposal, Gas Stove, Internet
Eat-In-Kitchens
Furnishings Available
Metro Yellow Line
Patio Or Terrace
Picnic Area
Walk-In Closets
Wall-To-Wall Carpeting
We take fraud seriously. If something looks fishy, let us know.

