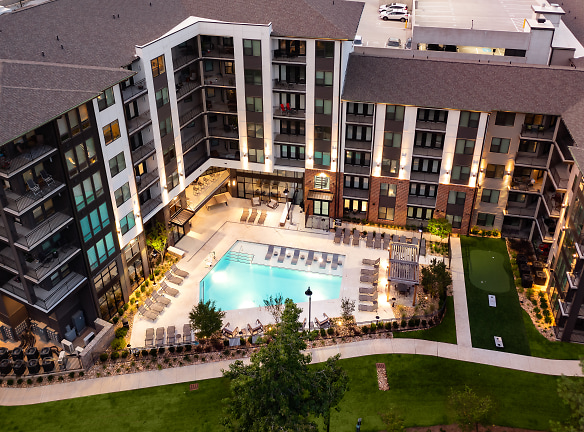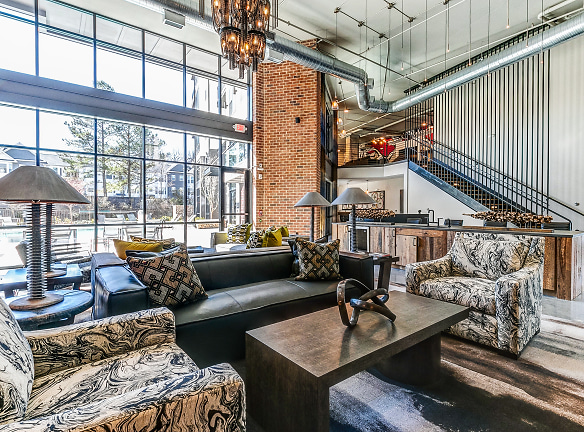- Home
- Georgia
- Atlanta
- Apartments
- 915 Glenwood Apartments
Special Offer
MOVE-IN Prelease by April 30th ..Get 6 Weeks FREE!!
Must Sign a 13-15-month lease term applies , Must apply by 4/15/24.
Ask Leasing Specialist for Details OR Call or text us now at 678-839-9465
Must Sign a 13-15-month lease term applies , Must apply by 4/15/24.
Ask Leasing Specialist for Details OR Call or text us now at 678-839-9465
$1,711+per month
915 Glenwood Apartments
915 Glenwood Ave SE
Atlanta, GA 30316
1-3 bed, 1-2 bath • 785+ sq. ft.
10+ Units Available
Managed by Wesley Apartment Homes
Quick Facts
Property TypeApartments
Deposit$--
NeighborhoodEastside
Application Fee75
Lease Terms
6-Month, 7-Month, 9-Month, 12-Month, 13-Month
Pets
Cats Allowed, Dogs Allowed
* Cats Allowed, Dogs Allowed
Description
915 Glenwood
915 Glenwood Apartment Homes is a beautiful mid-rise community, proud to offer a unique collection of luxury apartments in Glenwood Park, Atlanta. Located between Grant Park and East Atlanta, we put everything you need only moments away without skimping on any comforts.
Our floor plans offer you one, two, and three-bedroom designs, all boasting an open-concept layout, elegant finishes, and top-tier fixtures. You will love the modern kitchens and their stainless-steel appliances just as much as you will appreciate the tall ceilings and faux wood floorings in the living spaces. Plus, we have a dedicated ride share parking, electric vehicle charging stations, electronic front door locks along with a professional maintenance and management team ready to address all your wants.
Everything else that adorns 915 Glenwood only extends your stylish experience. Apart from being pet-friendly, our community offers a pet spa and plenty of green space for both of you to enjoy, along with a meditation courtyard where you can reclaim your inner peace anytime you feel the need. You will also have a resort-style swimming pool to pamper your senses along with a 24/7 gym to keep you in top shape. And we didn't even mention the billiards room with a dry bar where you can unwind in style. Crowning it all is our easy access to the Beltline and walking distance to bakeries, coffee shops, and boutiques. Krog Street Market is a little over a mile way, Downtown Atlanta is just as close, and the fast access to I-20, I-85, and US 23, makes any commute a breeze.
We believe that the small-town feel location that is moments away from everything "Atlanta" is the perfect home for everyone. Don't hesitate and contact us to make one of our luxury apartments in Glenwood Park, Atlanta yours!
Our floor plans offer you one, two, and three-bedroom designs, all boasting an open-concept layout, elegant finishes, and top-tier fixtures. You will love the modern kitchens and their stainless-steel appliances just as much as you will appreciate the tall ceilings and faux wood floorings in the living spaces. Plus, we have a dedicated ride share parking, electric vehicle charging stations, electronic front door locks along with a professional maintenance and management team ready to address all your wants.
Everything else that adorns 915 Glenwood only extends your stylish experience. Apart from being pet-friendly, our community offers a pet spa and plenty of green space for both of you to enjoy, along with a meditation courtyard where you can reclaim your inner peace anytime you feel the need. You will also have a resort-style swimming pool to pamper your senses along with a 24/7 gym to keep you in top shape. And we didn't even mention the billiards room with a dry bar where you can unwind in style. Crowning it all is our easy access to the Beltline and walking distance to bakeries, coffee shops, and boutiques. Krog Street Market is a little over a mile way, Downtown Atlanta is just as close, and the fast access to I-20, I-85, and US 23, makes any commute a breeze.
We believe that the small-town feel location that is moments away from everything "Atlanta" is the perfect home for everyone. Don't hesitate and contact us to make one of our luxury apartments in Glenwood Park, Atlanta yours!
Floor Plans + Pricing
Glenwood - A1

Hemlock - A6M

Chester - A2

Waldo - A7M

Garrett- A3

Berne - A4

Hansell - A5

United - B2

Memorial - B1

Ormewood - B10M

Boulevard - B3

Emerson - B9M

Vernon - B4

Moreland - B5

Eden - B6

Kennedy - C1

Cameron - B7

Hill - B11M

Mercer - B8

Hamilton - C2

Floor plans are artist's rendering. All dimensions are approximate. Actual product and specifications may vary in dimension or detail. Not all features are available in every rental home. Prices and availability are subject to change. Rent is based on monthly frequency. Additional fees may apply, such as but not limited to package delivery, trash, water, amenities, etc. Deposits vary. Please see a representative for details.
Manager Info
Wesley Apartment Homes
Sunday
01:00 PM - 05:00 PM
Monday
09:00 AM - 06:00 PM
Tuesday
09:00 AM - 06:00 PM
Wednesday
09:00 AM - 06:00 PM
Thursday
09:00 AM - 06:00 PM
Friday
09:00 AM - 06:00 PM
Saturday
10:00 AM - 05:00 PM
Schools
Data by Greatschools.org
Note: GreatSchools ratings are based on a comparison of test results for all schools in the state. It is designed to be a starting point to help parents make baseline comparisons, not the only factor in selecting the right school for your family. Learn More
Features
Interior
Air Conditioning
Cable Ready
Dishwasher
Elevator
Microwave
New/Renovated Interior
Stainless Steel Appliances
Washer & Dryer In Unit
Garbage Disposal
Refrigerator
Community
Clubhouse
Emergency Maintenance
Fitness Center
Swimming Pool
On Site Maintenance
On Site Management
Luxury Community
Lifestyles
Luxury Community
Other
Pet Friendly - We love pets
20 Unique Floorplans
Resort Style Pool with Sun Deck & Grill Area
Stainless Appliances
European Style Cabinetry & Granite Countertops
Faux Wood Floors in Living Spaces
Washer and Dryer Included
Subway Tile Backsplashes
Nine Foot Ceilings Throughout
EnergyStar(r) Appliances/Light Fixtures
Bike Racks
Patio/Balcony
Standard Washer & Dryer Connections
Schlage Smart Locks
Large Closets
One , Two, & Three Bedroom Apartment Homes
Direct Access to the Beltline
Stand up / Garden tub Showers
Pantry Closets
Pedestrian & Cyclist Access Points
Glass Top Stoves
What's Around the Neighborhood
Belt-line Views
Meditation Courtyard Park
Dedicated Ride Share Parking
Electric Vehicle Charging Stations
24/7 Controlled Access Luxer One Package Storage
Elevator Access on All Floors
Glenwood Inspired Community and Amenity Area
Walking Distance to Downtown Glenwood
Third Floor
W/D Hook Up - Stackable
Pool View
Close to Grills
Spanish Speaking Staff
BBQ/Picnic Area
Facing the Belt- Line!
Washer and Dryer in select units
Handicapped Accessible
We take fraud seriously. If something looks fishy, let us know.

