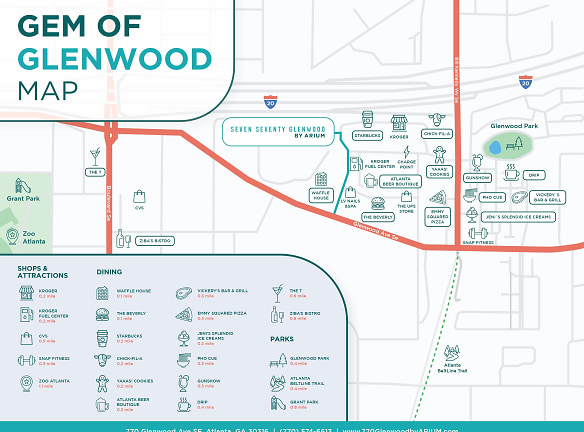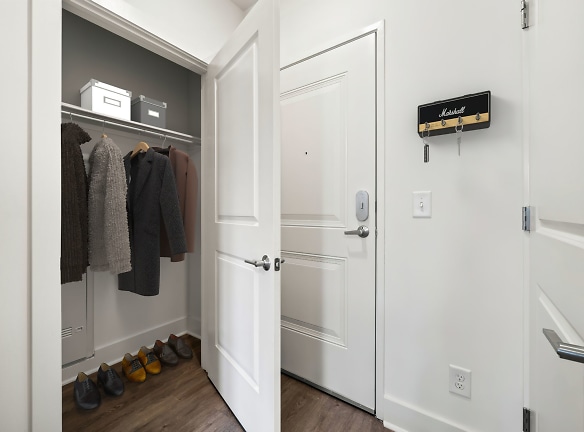- Home
- Georgia
- Atlanta
- Apartments
- Seven Seventy Glenwood By ARIUM Apartments
Special Offer
Contact Property
Spring Into Savings: Enjoy Up to 2 Months OFF on 1 & 2-bedrooms!* Must Reserve Your Home Before 5/30!
$1,595+per month
Seven Seventy Glenwood By ARIUM Apartments
770 Glenwood Avenue Southeast
Atlanta, GA 30316
1-2 bed, 1-2 bath • 768+ sq. ft.
10+ Units Available
Managed by Carroll Management Group
Quick Facts
Property TypeApartments
Deposit$--
NeighborhoodEastside
Lease Terms
Variable
Pets
Cats Allowed, Dogs Allowed
* Cats Allowed, Dogs Allowed
Description
Seven Seventy Glenwood by ARIUM
Start your next chapter in Grant Park at 770 Glenwood by ARIUM. Our newly built one and two-bedroom apartments and coveted amenities provide convenient access to the best dining, shopping, and entertainment spots in the Atlanta area.
Distinctly designed to impress and express, our luxury apartments feature white modern cabinetry, in-unit washers and dryers, quartz countertops, along with plenty of natural light. Select floorplans also include unique sunrooms, recessed balconies, and two-story layouts.
Post up by the poolside for an enjoyable afternoon, hang out in a spacious community clubroom, or keep up your health in the top-tier fitness center.
Shop second-hand to high-end boutiques in Little Five Points, discover underground artists in East Atlanta Village, or visit the reimagined Atlanta Dairies with retail, dining, and live music all within minutes of your new home.
Quick access to I-20 offers easy access to local attractions like Grant Park, East Atlanta Village, and the Atlanta Beltline.
Distinctly designed to impress and express, our luxury apartments feature white modern cabinetry, in-unit washers and dryers, quartz countertops, along with plenty of natural light. Select floorplans also include unique sunrooms, recessed balconies, and two-story layouts.
Post up by the poolside for an enjoyable afternoon, hang out in a spacious community clubroom, or keep up your health in the top-tier fitness center.
Shop second-hand to high-end boutiques in Little Five Points, discover underground artists in East Atlanta Village, or visit the reimagined Atlanta Dairies with retail, dining, and live music all within minutes of your new home.
Quick access to I-20 offers easy access to local attractions like Grant Park, East Atlanta Village, and the Atlanta Beltline.
Floor Plans + Pricing
A3

A1

A2

A4

A5

A6

B5
No Image Available
B1
No Image Available
B4
No Image Available
Floor plans are artist's rendering. All dimensions are approximate. Actual product and specifications may vary in dimension or detail. Not all features are available in every rental home. Prices and availability are subject to change. Rent is based on monthly frequency. Additional fees may apply, such as but not limited to package delivery, trash, water, amenities, etc. Deposits vary. Please see a representative for details.
Manager Info
Carroll Management Group
Monday
09:00 AM - 06:00 PM
Tuesday
09:00 AM - 06:00 PM
Wednesday
09:00 AM - 06:00 PM
Thursday
09:00 AM - 06:00 PM
Friday
09:00 AM - 06:00 PM
Saturday
10:00 AM - 05:00 PM
Schools
Data by Greatschools.org
Note: GreatSchools ratings are based on a comparison of test results for all schools in the state. It is designed to be a starting point to help parents make baseline comparisons, not the only factor in selecting the right school for your family. Learn More
Features
Interior
Air Conditioning
Balcony
Cable Ready
Dishwasher
Island Kitchens
Microwave
New/Renovated Interior
Stainless Steel Appliances
Washer & Dryer In Unit
Garbage Disposal
Refrigerator
Community
Emergency Maintenance
Fitness Center
Pet Park
Swimming Pool
Other
Quartz Countertops
Grilling Area
White Modern Cabinetry
French Door Refrigerators
Package Area
Co-working Spaces
Kitchen Island
Dog Run
Vinyl Plank Flooring
Cabanas
Sleek Kitchen Fixtures
Cathedral Ceilings
Bike Storage
Washer/Dryer
SMART Home Package
Linen Closet
Faux Wood Blinds
Tile Backsplash
Puck Energy Efficient Lighting
Ceiling Fans
Sunroom
Loft-Style
Level 1
Level 2
Level 3
Level 4
ADA Accessible
City View
Courtyard View
Ground Level
Den
Pool View
Additional Storage Available*
Workforce Housing 1BR
Workforce Housing 2 BR
We take fraud seriously. If something looks fishy, let us know.

