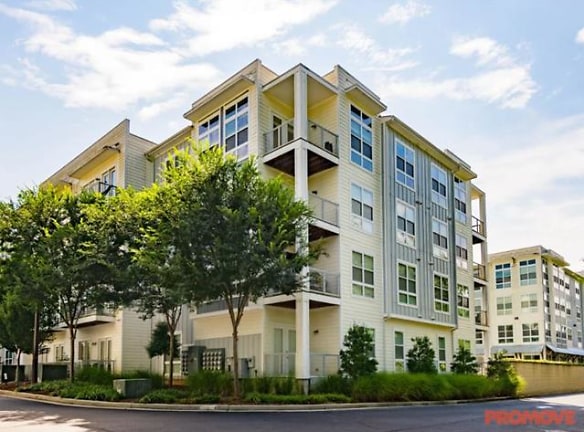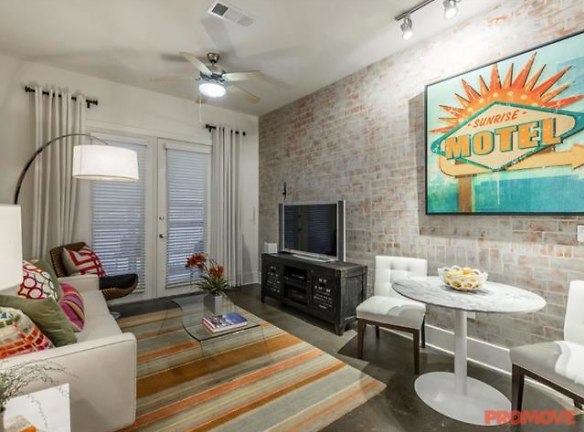- Home
- Georgia
- Atlanta
- Apartments
- Sync At West Midtown Apartments
$1,120+per month
Sync At West Midtown Apartments
1391 Collier Road Northwest
Atlanta, GA 30318
Studio-2 bed, 1-2 bath • 600+ sq. ft.
Managed by Sync Residential
Quick Facts
Property TypeApartments
Deposit$--
NeighborhoodUnderwood Hills
Pets
Cats Allowed, Dogs Allowed
* Cats Allowed Call for Details, Dogs Allowed Call for Details
Description
Sync at West Midtown
Convenient West Midtown/Buckhead Location with high walkability. Midrise, modern industrial living space. Great amenities: Library, EV Charging stations, Billiards & Shuffle Puck, Bocce Court, Garden Plots, Pet Washing Station & 1.5 Acre Dog Park. Units have large windows, private patios & balconies with vaulted ceilings, hardwood or stained concrete flooring & walk-in closets.
Floor Plans + Pricing
0/1 - 600 sqft.

$1,120+
Studio, 1 ba
600+ sq. ft.
Terms: Per Month
Deposit: $2,240
0/1 - 721 sqft.

$1,140+
Studio, 1 ba
721+ sq. ft.
Terms: Per Month
Deposit: $2,240
0/1 - 742 sqft.

$1,140+
Studio, 1 ba
742+ sq. ft.
Terms: Per Month
Deposit: $2,240
0/1 - 773 sqft.

$1,130+
Studio, 1 ba
773+ sq. ft.
Terms: Per Month
Deposit: $2,240
1/1 - 800 sqft.

$1,590+
1 bd, 1 ba
800+ sq. ft.
Terms: Per Month
Deposit: $3,180
1/1 - 818 sqft.

$1,650+
1 bd, 1 ba
818+ sq. ft.
Terms: Per Month
Deposit: $3,180
0/1 - 827 sqft.

$1,190+
Studio, 1 ba
827+ sq. ft.
Terms: Per Month
Deposit: $2,240
1/1 - 832 sqft.

$1,650+
1 bd, 1 ba
832+ sq. ft.
Terms: Per Month
Deposit: $3,180
1/1 - 898 sqft.

$1,680+
1 bd, 1 ba
898+ sq. ft.
Terms: Per Month
Deposit: $3,180
2/2 - 997 sqft.

$1,600+
2 bd, 2 ba
997+ sq. ft.
Terms: Per Month
Deposit: $3,200
1/1 - 1008 sqft.

$1,598
1 bd, 1 ba
1008+ sq. ft.
Terms: Per Month
Deposit: $3,180
2/2 - 1060 sqft.

$1,750+
2 bd, 2 ba
1060+ sq. ft.
Terms: Per Month
Deposit: $3,200
2/2 - 1065 sqft.

$1,700+
2 bd, 2 ba
1065+ sq. ft.
Terms: Per Month
Deposit: $3,200
2/2 - 1250 sqft.

$1,960+
2 bd, 2 ba
1250+ sq. ft.
Terms: Per Month
Deposit: $3,200
2/2 - 1316 sqft.

$1,820+
2 bd, 2 ba
1316+ sq. ft.
Terms: Per Month
Deposit: $3,200
Floor plans are artist's rendering. All dimensions are approximate. Actual product and specifications may vary in dimension or detail. Not all features are available in every rental home. Prices and availability are subject to change. Rent is based on monthly frequency. Additional fees may apply, such as but not limited to package delivery, trash, water, amenities, etc. Deposits vary. Please see a representative for details.
Manager Info
Sync Residential
Monday
10:00 AM - 06:00 PM
Tuesday
10:00 AM - 06:00 PM
Wednesday
10:00 AM - 06:00 PM
Thursday
10:00 AM - 06:00 PM
Friday
10:00 AM - 06:00 PM
Saturday
10:00 AM - 05:00 PM
Schools
Data by Greatschools.org
Note: GreatSchools ratings are based on a comparison of test results for all schools in the state. It is designed to be a starting point to help parents make baseline comparisons, not the only factor in selecting the right school for your family. Learn More
Features
Interior
Short Term Available
Air Conditioning
Balcony
Oversized Closets
Elevator
Garbage Disposal
Patio
Ceiling Fan(s)
Dishwasher
Microwave
Refrigerator
Community
Fitness Center
Gated Access
Laundry Facility
Business Center
Clubhouse
Swimming Pool
Extra Storage
Pet Friendly
Other
Coverpark
Garage
Individualclimatecontrol
We take fraud seriously. If something looks fishy, let us know.

