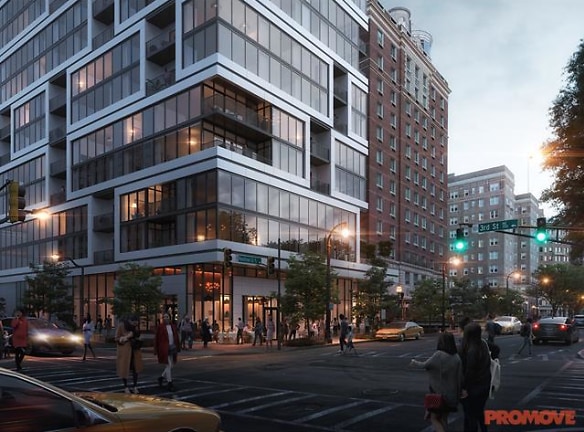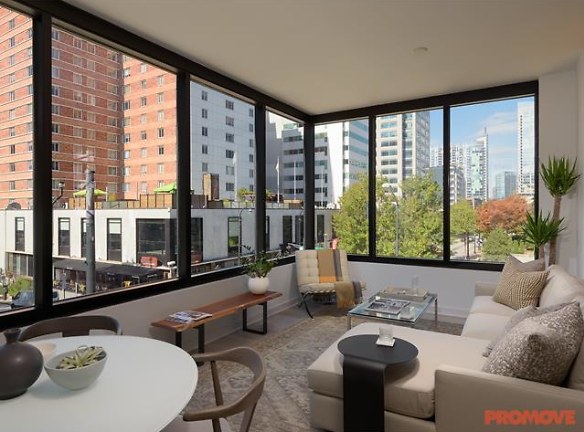- Home
- Georgia
- Atlanta
- Apartments
- Lilli Midtown Apartments
$1,835+per month
Lilli Midtown Apartments
693 W Peachtree St NW
Atlanta, GA 30308
1-2 bed, 1-2 bath • 728+ sq. ft.
Managed by RangeWater Real Estate
Quick Facts
Property TypeApartments
Deposit$--
NeighborhoodNortheast Atlanta
Pets
Cats Allowed, Dogs Allowed
* Cats Allowed Call for Details, Dogs Allowed Call for Details
Description
Lilli Midtown
Elegant chef's kitchens with large island and breakfast bars. Modern, European- style kitchen cabinetry. White quartz kitchen countertops. Freestanding soaking tubs. Double vanities. Intimate private dining room. Chic rooftop pool with sun shelf and in- water lounge chairs. 180- degree city and canopy views. Rooftop terrace with grilling stations, alfresco dining tables, fire put and multiple areas for lounging and entertaining. Full service concierge. Package reception. Drop-off/Pick-up dry cleaning and laundry service. Housekeeping availability. Electric car charging stations. Unique lilli Midtown resident perks with local establishments.
Floor Plans + Pricing
B-1
No Image Available
$2,165+
1 bd, 1 ba
728+ sq. ft.
Terms: Per Month
Deposit: $500
B-2
No Image Available
$2,480+
1 bd, 1 ba
733+ sq. ft.
Terms: Per Month
Deposit: $500
B-3

$2,547+
1 bd, 1 ba
787+ sq. ft.
Terms: Per Month
Deposit: $500
B-5

$2,025
1 bd, 1 ba
787+ sq. ft.
Terms: Per Month
Deposit: $500
B-4
No Image Available
$1,835
1 bd, 1 ba
801+ sq. ft.
Terms: Per Month
Deposit: $500
G-2

$2,215+
1 bd, 1 ba
833+ sq. ft.
Terms: Per Month
Deposit: $500
G-1

$2,532+
1 bd, 1 ba
834+ sq. ft.
Terms: Per Month
Deposit: $500
D-2

$3,030+
1 bd, 1 ba
850+ sq. ft.
Terms: Per Month
Deposit: $500
D-3

$3,000+
1 bd, 1 ba
851+ sq. ft.
Terms: Per Month
Deposit: $500
D-1

$2,645+
1 bd, 1 ba
855+ sq. ft.
Terms: Per Month
Deposit: $500
D-4

$2,385
1 bd, 1 ba
915+ sq. ft.
Terms: Per Month
Deposit: $500
C-1

$2,871+
1 bd, 1.5 ba
985+ sq. ft.
Terms: Per Month
Deposit: $500
C-1.2
No Image Available
$2,595+
1 bd, 1 ba
985+ sq. ft.
Terms: Per Month
Deposit: $500
C-2

$2,615+
1 bd, 1 ba
987+ sq. ft.
Terms: Per Month
Deposit: $500
A-2

$3,102+
1 bd, 1.5 ba
1041+ sq. ft.
Terms: Per Month
Deposit: $500
C-3

$2,550
1 bd, 1 ba
1048+ sq. ft.
Terms: Per Month
Deposit: $500
A-4

$3,615
1 bd, 1.5 ba
1053+ sq. ft.
Terms: Per Month
Deposit: $500
A-1

$2,940+
1 bd, 1.5 ba
1060+ sq. ft.
Terms: Per Month
Deposit: $500
A-3

$2,850+
1 bd, 1.5 ba
1064+ sq. ft.
Terms: Per Month
Deposit: $500
F-1

$3,285+
2 bd, 2 ba
1233+ sq. ft.
Terms: Per Month
Deposit: $500
C-4

$2,885
2 bd, 2 ba
1238+ sq. ft.
Terms: Per Month
Deposit: $500
C-5

$2,895
2 bd, 2 ba
1241+ sq. ft.
Terms: Per Month
Deposit: $500
F-2

$4,170+
2 bd, 2 ba
1265+ sq. ft.
Terms: Per Month
Deposit: $500
F-4

$3,863+
2 bd, 2 ba
1269+ sq. ft.
Terms: Per Month
Deposit: $500
F-3

$3,691+
2 bd, 2 ba
1270+ sq. ft.
Terms: Per Month
Deposit: $500
E-1

$3,405+
2 bd, 2 ba
1279+ sq. ft.
Terms: Per Month
Deposit: $500
E-2

$4,350+
2 bd, 2 ba
1296+ sq. ft.
Terms: Per Month
Deposit: $500
E-3

$4,152+
2 bd, 2 ba
1334+ sq. ft.
Terms: Per Month
Deposit: $500
E-4

$3,425+
2 bd, 2 ba
1347+ sq. ft.
Terms: Per Month
Deposit: $500
A-5

$2,975
2 bd, 2.5 ba
1396+ sq. ft.
Terms: Per Month
Deposit: $500
A-6

$3,025
2 bd, 2.5 ba
1419+ sq. ft.
Terms: Per Month
Deposit: $500
C-PH

$5,300+
2 bd, 2.5 ba
1772+ sq. ft.
Terms: Per Month
Deposit: $500
F-PH

$8,835+
2 bd, 2.5 ba
2118+ sq. ft.
Terms: Per Month
Deposit: $500
Floor plans are artist's rendering. All dimensions are approximate. Actual product and specifications may vary in dimension or detail. Not all features are available in every rental home. Prices and availability are subject to change. Rent is based on monthly frequency. Additional fees may apply, such as but not limited to package delivery, trash, water, amenities, etc. Deposits vary. Please see a representative for details.
Manager Info
RangeWater Real Estate
Monday
09:00 AM - 06:00 PM
Tuesday
09:00 AM - 06:00 PM
Wednesday
09:00 AM - 06:00 PM
Thursday
09:00 AM - 06:00 PM
Friday
09:00 AM - 06:00 PM
Saturday
10:00 AM - 05:00 PM
Schools
Data by Greatschools.org
Note: GreatSchools ratings are based on a comparison of test results for all schools in the state. It is designed to be a starting point to help parents make baseline comparisons, not the only factor in selecting the right school for your family. Learn More
Features
Interior
Air Conditioning
Balcony
Oversized Closets
Elevator
Garbage Disposal
Patio
Ceiling Fan(s)
Dishwasher
Microwave
Refrigerator
Community
Fitness Center
Gated Access
Laundry Facility
Business Center
Clubhouse
Swimming Pool
Pet Friendly
Other
Coverpark
Garage
Individualclimatecontrol
We take fraud seriously. If something looks fishy, let us know.

