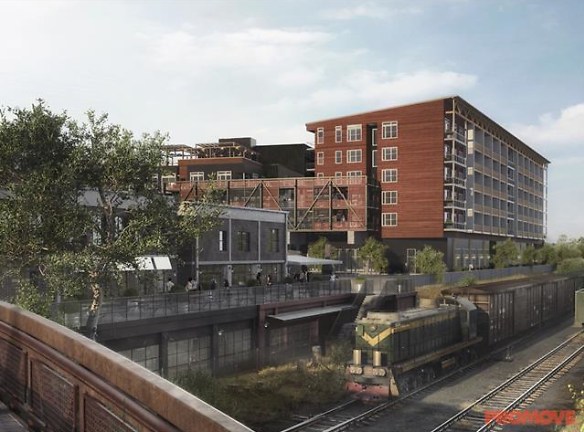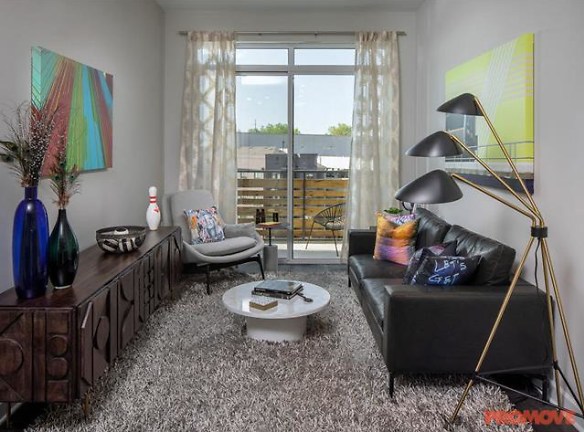- Home
- Georgia
- Atlanta
- Apartments
- AMLI Westside Apartments
$1,440+per month
AMLI Westside Apartments
1084 Howell Mill Rd NW
Atlanta, GA 30318
Studio-2 bed, 1-2 bath • 524+ sq. ft.
Managed by AMLI Residential Properties
Quick Facts
Property TypeApartments
Deposit$--
NeighborhoodHome Park
Pets
Cats Allowed, Dogs Allowed
* Cats Allowed Call for Details, Dogs Allowed Call for Details
Description
AMLI Westside
At the heart of the Westside Revival, Broadstone Yards celebrates the culture and history of the area. Enjoy views of Westside Provisions and the Midtown skyline from the incredible rooftop deck featuring throwback games, TVs and comfy lounge areas. Or head to our resort-inspired saltwater pool deck and allow yourself a respite from the hot Atlanta summers. Whether you are working from one of our private offices or getting your sweat on at the high- intensity, high-impact gym, Broadstone Yards will allow you to experience life to its fullest without leaving the soul of Westside behind.
Floor Plans + Pricing
0/1 - 524 sqft.

$1,530+
Studio, 1 ba
524+ sq. ft.
Terms: Per Month
Deposit: $750
0/1 - 526 sqft.

$1,450+
Studio, 1 ba
526+ sq. ft.
Terms: Per Month
Deposit: $750
0/1 - 532 sqft.

$1,440+
Studio, 1 ba
532+ sq. ft.
Terms: Per Month
Deposit: $750
0/1 - 538 sqft.

$1,440+
Studio, 1 ba
538+ sq. ft.
Terms: Per Month
Deposit: $750
0/1 - 554 sqft.

$1,610+
Studio, 1 ba
554+ sq. ft.
Terms: Per Month
Deposit: $750
1/1 - 693 sqft.

$1,720+
1 bd, 1 ba
693+ sq. ft.
Terms: Per Month
Deposit: $750
A3

$1,856+
1 bd, 1 ba
742+ sq. ft.
Terms: Per Month
Deposit: $750
A3a

$2,008+
1 bd, 1 ba
750+ sq. ft.
Terms: Per Month
Deposit: $750
1/1 - 897 sqft.

$2,240+
1 bd, 1 ba
897+ sq. ft.
Terms: Per Month
Deposit: $750
2/2 - 1106 sqft.

$2,230+
2 bd, 2 ba
1106+ sq. ft.
Terms: Per Month
Deposit: $750
2/2 - 1160 sqft.

$2,800+
2 bd, 2 ba
1160+ sq. ft.
Terms: Per Month
Deposit: $750
2/2 - 1186 sqft.

$2,850+
2 bd, 2 ba
1186+ sq. ft.
Terms: Per Month
Deposit: $750
2/2 - 1193 sqft.

$3,130+
2 bd, 2 ba
1193+ sq. ft.
Terms: Per Month
Deposit: $750
2/2 - 1237 sqft.

$3,060+
2 bd, 2 ba
1237+ sq. ft.
Terms: Per Month
Deposit: $750
Floor plans are artist's rendering. All dimensions are approximate. Actual product and specifications may vary in dimension or detail. Not all features are available in every rental home. Prices and availability are subject to change. Rent is based on monthly frequency. Additional fees may apply, such as but not limited to package delivery, trash, water, amenities, etc. Deposits vary. Please see a representative for details.
Manager Info
AMLI Residential Properties
Monday
10:00 AM - 06:00 PM
Tuesday
10:00 AM - 06:00 PM
Wednesday
10:00 AM - 06:00 PM
Thursday
10:00 AM - 06:00 PM
Friday
10:00 AM - 06:00 PM
Saturday
10:00 AM - 06:00 PM
Sunday
01:00 PM - 06:00 PM
Schools
Data by Greatschools.org
Note: GreatSchools ratings are based on a comparison of test results for all schools in the state. It is designed to be a starting point to help parents make baseline comparisons, not the only factor in selecting the right school for your family. Learn More
Features
Interior
Short Term Available
Air Conditioning
Balcony
Oversized Closets
Elevator
Garbage Disposal
Patio
Ceiling Fan(s)
Dishwasher
Microwave
Refrigerator
Community
Fitness Center
Gated Access
Business Center
Clubhouse
Swimming Pool
Extra Storage
Pet Friendly
Other
Coverpark
Garage
Individualclimatecontrol
We take fraud seriously. If something looks fishy, let us know.

