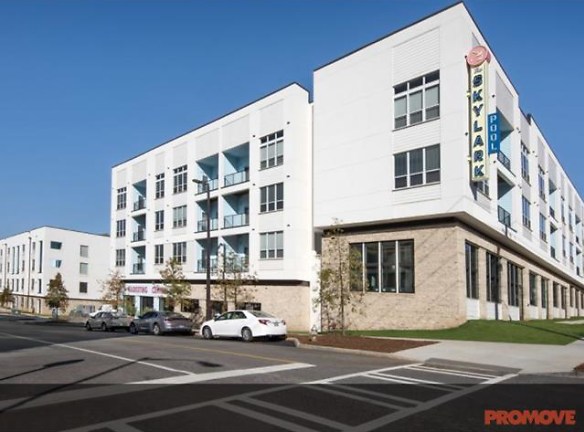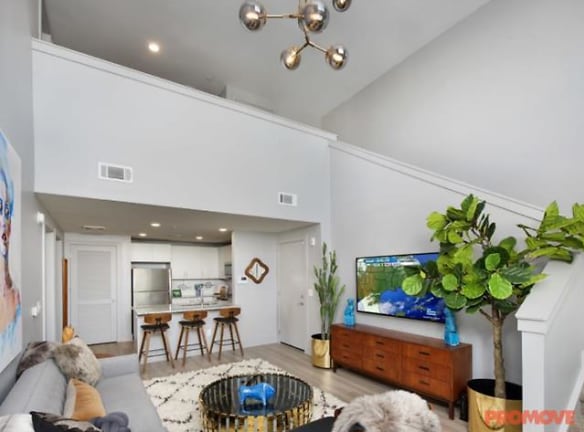- Home
- Georgia
- Atlanta
- Apartments
- Skylark Apartments
$1,068+per month
Skylark Apartments
1099 Boulevard
Atlanta, GA 30312
Studio-3 bed, 1-2 bath • 446+ sq. ft.
Managed by RangeWater Real Estate
Quick Facts
Property TypeApartments
Deposit$--
NeighborhoodSouthside
Pets
Cats Allowed, Dogs Allowed
* Cats Allowed Call for Details, Dogs Allowed Call for Details
Description
Skylark
Access to Southside Beltline Trail. Walking Distance to The Beacon. Composting On-Site. Resort-Style Swimming Pool with Seating, Fire Pit, and Grill Area. Pool Pavilion with Outdoor Kitchen, Cafe Tables, and TVs. State-of- the-Art Fitness Center. Clubroom with Wi-Fi, TVs, Kitchenette, and Seating/Dining Areas. Business Center and Conference Room. Dedicated Parcel Room with Smart Lockers. Bike Maintenance and Storage. Electric Car Charging Stations. Storage Available. Chef-Inspired Kitchens with Granite Countertops and Your Choice of Color Scheme. Stainless Steel Appliances with Radiant Top Stove. Tiled Backsplash in Kitchens. Large Islands*. Large Under-Mount Single- Bowl Stainless Steel Sinks. USB Plugs in Kitchens and Bedrooms for Easy Mobile Charging. Subway Tiled Showers. Abundant Storage with Pantry Closet, Linen, and Entry/Coat Closet*. *In Select Homes
Floor Plans + Pricing
S1

$1,129+
Studio, 1 ba
446+ sq. ft.
Terms: Per Month
Deposit: $550
S2

$1,100+
Studio, 1 ba
448+ sq. ft.
Terms: Per Month
Deposit: $550
S5

$1,168+
Studio, 1 ba
535+ sq. ft.
Terms: Per Month
Deposit: $550
S6

$1,137+
Studio, 1 ba
543+ sq. ft.
Terms: Per Month
Deposit: $550
S3

$1,068+
Studio, 1 ba
555+ sq. ft.
Terms: Per Month
Deposit: $550
S4

$1,179+
Studio, 1 ba
558+ sq. ft.
Terms: Per Month
Deposit: $550
Z6 Live/Work

$1,137+
Studio, 1 ba
618+ sq. ft.
Terms: Per Month
Deposit: $550
Z7 Live/Work

$1,355+
Studio, 1 ba
620+ sq. ft.
Terms: Per Month
Deposit: $550
Z5 Live/Work

$1,428+
Studio, 1 ba
635+ sq. ft.
Terms: Per Month
Deposit: $550
Z1 Live/Work

$1,171+
Studio, 1 ba
664+ sq. ft.
Terms: Per Month
Deposit: $550
Z4 Live/Work

$1,414+
Studio, 1 ba
664+ sq. ft.
Terms: Per Month
Deposit: $550
A9

$1,316+
1 bd, 1 ba
666+ sq. ft.
Terms: Per Month
Deposit: $550
A10

$1,325+
1 bd, 1 ba
675+ sq. ft.
Terms: Per Month
Deposit: $550
A05
No Image Available
$1,392+
1 bd, 1 ba
703+ sq. ft.
Terms: Per Month
Deposit: $550
Z3 ADA Live/Work

$1,496+
Studio, 1 ba
710+ sq. ft.
Terms: Per Month
Deposit: $550
Z3 Live/Work

$1,425+
Studio, 1 ba
710+ sq. ft.
Terms: Per Month
Deposit: $550
Z8 Live/Work

$1,272+
Studio, 1 ba
710+ sq. ft.
Terms: Per Month
Deposit: $550
A11

$1,426+
1 bd, 1 ba
721+ sq. ft.
Terms: Per Month
Deposit: $550
A3

$1,282+
1 bd, 1 ba
721+ sq. ft.
Terms: Per Month
Deposit: $550
A4

$1,469+
1 bd, 1 ba
722+ sq. ft.
Terms: Per Month
Deposit: $550
A2

$1,359+
1 bd, 1 ba
732+ sq. ft.
Terms: Per Month
Deposit: $550
A1

$1,458+
1 bd, 1 ba
738+ sq. ft.
Terms: Per Month
Deposit: $550
A12

$1,362+
1 bd, 1 ba
754+ sq. ft.
Terms: Per Month
Deposit: $550
A8

$1,359+
1 bd, 1 ba
772+ sq. ft.
Terms: Per Month
Deposit: $550
A7

$1,458+
1 bd, 1 ba
780+ sq. ft.
Terms: Per Month
Deposit: $550
A6

$1,383+
1 bd, 1 ba
781+ sq. ft.
Terms: Per Month
Deposit: $550
A13

$1,438+
1 bd, 1 ba
845+ sq. ft.
Terms: Per Month
Deposit: $550
A14

$1,761+
1 bd, 1 ba
924+ sq. ft.
Terms: Per Month
Deposit: $550
Z2 Live/Work

$1,417+
Studio, 1 ba
996+ sq. ft.
Terms: Per Month
Deposit: $550
B15

$1,609+
2 bd, 2 ba
1048+ sq. ft.
Terms: Per Month
Deposit: $550
B7

$1,661+
2 bd, 2 ba
1048+ sq. ft.
Terms: Per Month
Deposit: $550
B8

$1,867+
2 bd, 2 ba
1257+ sq. ft.
Terms: Per Month
Deposit: $550
B9

$1,816+
2 bd, 2 ba
1259+ sq. ft.
Terms: Per Month
Deposit: $550
B6

$1,851+
2 bd, 2 ba
1297+ sq. ft.
Terms: Per Month
Deposit: $550
B5

$1,875+
2 bd, 2 ba
1310+ sq. ft.
Terms: Per Month
Deposit: $550
B4

$1,781+
2 bd, 2 ba
1315+ sq. ft.
Terms: Per Month
Deposit: $550
B13
No Image Available
$1,893+
2 bd, 2 ba
1335+ sq. ft.
Terms: Per Month
Deposit: $550
B11

$1,794+
2 bd, 2 ba
1353+ sq. ft.
Terms: Per Month
Deposit: $550
B1

$1,798+
2 bd, 2 ba
1353+ sq. ft.
Terms: Per Month
Deposit: $550
B10

$1,761+
2 bd, 2 ba
1394+ sq. ft.
Terms: Per Month
Deposit: $550
C1

$1,939+
3 bd, 2 ba
1408+ sq. ft.
Terms: Per Month
Deposit: $550
B14

$3,100+
2 bd, 2 ba
1994+ sq. ft.
Terms: Per Month
Deposit: $550
B12

$2,072+
2 bd, 2 ba
1335-1349+ sq. ft.
Terms: Per Month
Deposit: $550
B2

$1,962
2 bd, 2 ba
1335-1349+ sq. ft.
Terms: Per Month
Deposit: $550
Floor plans are artist's rendering. All dimensions are approximate. Actual product and specifications may vary in dimension or detail. Not all features are available in every rental home. Prices and availability are subject to change. Rent is based on monthly frequency. Additional fees may apply, such as but not limited to package delivery, trash, water, amenities, etc. Deposits vary. Please see a representative for details.
Manager Info
RangeWater Real Estate
Monday
09:00 AM - 06:00 PM
Tuesday
09:00 AM - 06:00 PM
Wednesday
09:00 AM - 06:00 PM
Thursday
09:00 AM - 06:00 PM
Friday
09:00 AM - 06:00 PM
Saturday
10:00 AM - 05:00 PM
Schools
Data by Greatschools.org
Note: GreatSchools ratings are based on a comparison of test results for all schools in the state. It is designed to be a starting point to help parents make baseline comparisons, not the only factor in selecting the right school for your family. Learn More
Features
Interior
Air Conditioning
Balcony
Oversized Closets
Elevator
Garbage Disposal
Patio
Ceiling Fan(s)
Dishwasher
Microwave
Refrigerator
Community
Fitness Center
Gated Access
Business Center
Clubhouse
Swimming Pool
Pet Friendly
Other
Coverpark
Garage
Individualclimatecontrol
We take fraud seriously. If something looks fishy, let us know.

