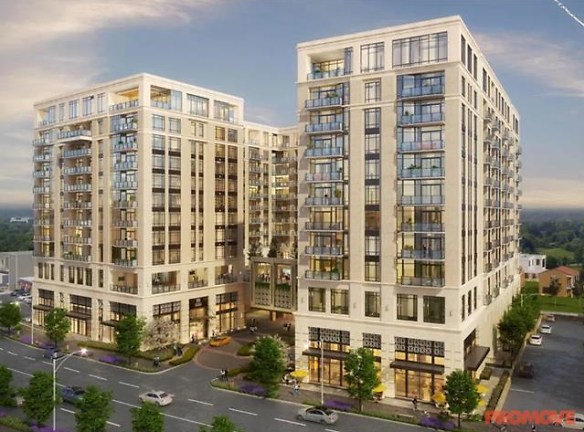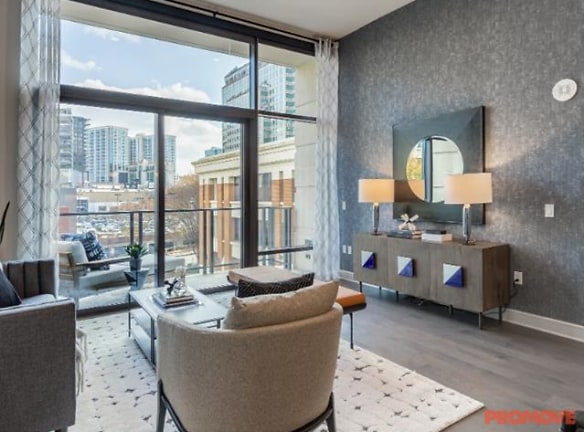- Home
- Georgia
- Atlanta
- Apartments
- Ninetynine West Paces Apartments
$2,915+per month
Ninetynine West Paces Apartments
99 West Paces Ferry Road NW
Atlanta, GA 30305
1-3 bed, 1-3 bath • 722+ sq. ft.
Managed by RangeWater Real Estate
Quick Facts
Property TypeApartments
Deposit$--
NeighborhoodBuckhead
Pets
Cats Allowed, Dogs Allowed
* Cats Allowed Call for Details, Dogs Allowed Call for Details
Description
Ninetynine West Paces
24/7 Concierge. Creative Studio with Storage Lockers. Resort-Style Pool w Tanning Deck. Outdoor Kitchen. Bike Shop with Storage. The Bistro. Wellness Club and Yoga Studio. Poolside Cabanas. Sky Lounge with Expansive Views. 99 Suites - Private Office for Rent. Exclusive Penthouse Amenities. Quartz Surround Tub*. Beverage Refrigerator*. Shoe Storage*. Urban Mudroom*. *Select Units
Floor Plans + Pricing
Anchor 722

$3,015+
1 bd, 1 ba
722+ sq. ft.
Terms: Per Month
Deposit: Please Call
Anchor 727

$3,116+
1 bd, 1 ba
727+ sq. ft.
Terms: Per Month
Deposit: Please Call
Anchor 732

$3,116+
1 bd, 1 ba
732+ sq. ft.
Terms: Per Month
Deposit: Please Call
Anchor 770

$2,915+
1 bd, 1 ba
770+ sq. ft.
Terms: Per Month
Deposit: Please Call
Anchor 772

$2,950+
1 bd, 1 ba
772+ sq. ft.
Terms: Per Month
Deposit: Please Call
Anchor 780

$2,988+
1 bd, 1 ba
780+ sq. ft.
Terms: Per Month
Deposit: Please Call
Anchor 809

$3,295+
1 bd, 1 ba
809+ sq. ft.
Terms: Per Month
Deposit: Please Call
Anchor 817

$2,974+
1 bd, 1 ba
817+ sq. ft.
Terms: Per Month
Deposit: Please Call
Anchor 818

$2,949+
1 bd, 1 ba
818+ sq. ft.
Terms: Per Month
Deposit: Please Call
Anchor 820

$3,023+
1 bd, 1 ba
820+ sq. ft.
Terms: Per Month
Deposit: Please Call
Anchor 822

$3,048+
1 bd, 1 ba
822+ sq. ft.
Terms: Per Month
Deposit: Please Call
Anchor 866

$3,460+
1 bd, 1 ba
866+ sq. ft.
Terms: Per Month
Deposit: Please Call
Anchor 870

$3,087+
1 bd, 1 ba
870+ sq. ft.
Terms: Per Month
Deposit: Please Call
Anchor 877

$3,396+
1 bd, 1 ba
877+ sq. ft.
Terms: Per Month
Deposit: Please Call
Anchor 930

$3,185+
1 bd, 1 ba
930+ sq. ft.
Terms: Per Month
Deposit: Please Call
Anchor Ansi 930

$3,029+
1 bd, 1 ba
930+ sq. ft.
Terms: Per Month
Deposit: Please Call
Slate 1074

$4,135+
1 bd, 1.5 ba
1074+ sq. ft.
Terms: Per Month
Deposit: Please Call
Slate 1227

$4,526+
1 bd, 1.5 ba
1227+ sq. ft.
Terms: Per Month
Deposit: Please Call
Slate 1247

$4,227+
1 bd, 1.5 ba
1247+ sq. ft.
Terms: Per Month
Deposit: Please Call
Amber 1267

$4,575+
2 bd, 2 ba
1267+ sq. ft.
Terms: Per Month
Deposit: Please Call
Amber Ansi

$4,369+
2 bd, 2 ba
1267+ sq. ft.
Terms: Per Month
Deposit: Please Call
Amber 1343

$4,196+
2 bd, 2 ba
1343+ sq. ft.
Terms: Per Month
Deposit: Please Call
Amber 1392

$4,319+
2 bd, 2 ba
1392+ sq. ft.
Terms: Per Month
Deposit: Please Call
Amber 1402

$4,579+
2 bd, 2 ba
1402+ sq. ft.
Terms: Per Month
Deposit: Please Call
Amber 1403

$4,952+
2 bd, 2 ba
1403+ sq. ft.
Terms: Per Month
Deposit: Please Call
Amber 1410

$4,373+
2 bd, 2.5 ba
1410+ sq. ft.
Terms: Per Month
Deposit: Please Call
Amber 1414

$4,393+
2 bd, 2 ba
1414+ sq. ft.
Terms: Per Month
Deposit: Please Call
Amber 1425

$4,483+
2 bd, 2 ba
1425+ sq. ft.
Terms: Per Month
Deposit: Please Call
Amber 1462

$5,950+
2 bd, 2 ba
1462+ sq. ft.
Terms: Per Month
Deposit: Please Call
Amber 1465

$6,997+
2 bd, 2 ba
1465+ sq. ft.
Terms: Per Month
Deposit: Please Call
Amber 1469

$5,997+
2 bd, 2.5 ba
1469+ sq. ft.
Terms: Per Month
Deposit: Please Call
Amber 1471

$4,500+
2 bd, 2 ba
1471+ sq. ft.
Terms: Per Month
Deposit: Please Call
Amber 1490

$6,100+
2 bd, 2 ba
1490+ sq. ft.
Terms: Per Month
Deposit: Please Call
Brick 1524

$5,691+
2 bd, 2.5 ba
1524+ sq. ft.
Terms: Per Month
Deposit: Please Call
Brick 1564

$5,623+
2 bd, 2.5 ba
1564+ sq. ft.
Terms: Per Month
Deposit: Please Call
Brick 1659

$6,679+
2 bd, 2.5 ba
1659+ sq. ft.
Terms: Per Month
Deposit: Please Call
Agate 1685

$6,645+
3 bd, 3 ba
1685+ sq. ft.
Terms: Per Month
Deposit: Please Call
Agate Ansi

$6,597+
3 bd, 3 ba
1685+ sq. ft.
Terms: Per Month
Deposit: Please Call
Agate 1907

$8,740+
3 bd, 3 ba
1907+ sq. ft.
Terms: Per Month
Deposit: Please Call
Onyx 1984

$12,486+
2 bd, 2.5 ba
1984+ sq. ft.
Terms: Per Month
Deposit: Please Call
Onyx 2277

$13,014+
2 bd, 2.5 ba
2277+ sq. ft.
Terms: Per Month
Deposit: Please Call
Onyx 2396

$13,535+
2 bd, 2.5 ba
2396+ sq. ft.
Terms: Per Month
Deposit: Please Call
Onyx 2453

$13,879+
2 bd, 2.5 ba
2453+ sq. ft.
Terms: Per Month
Deposit: Please Call
Onyx 2465

$13,794+
2 bd, 2.5 ba
2465+ sq. ft.
Terms: Per Month
Deposit: Please Call
Onyx 2593

$14,274+
2 bd, 2.5 ba
2593+ sq. ft.
Terms: Per Month
Deposit: Please Call
Oynx 2594

$14,278+
2 bd, 2.5 ba
2594+ sq. ft.
Terms: Per Month
Deposit: Please Call
Sable 2612

$14,998+
3 bd, 3.5 ba
2612+ sq. ft.
Terms: Per Month
Deposit: Please Call
Sable 2938

$16,252+
3 bd, 3.5 ba
2938+ sq. ft.
Terms: Per Month
Deposit: Please Call
Sable 2976

$16,429+
3 bd, 3 ba
2976+ sq. ft.
Terms: Per Month
Deposit: Please Call
Sable 3072

$16,888+
3 bd, 3.5 ba
3072+ sq. ft.
Terms: Per Month
Deposit: Please Call
Sable 3078

$17,042+
3 bd, 3.5 ba
3078+ sq. ft.
Terms: Per Month
Deposit: Please Call
Sable 3419

$16,201+
3 bd, 3.5 ba
3419+ sq. ft.
Terms: Per Month
Deposit: Please Call
Floor plans are artist's rendering. All dimensions are approximate. Actual product and specifications may vary in dimension or detail. Not all features are available in every rental home. Prices and availability are subject to change. Rent is based on monthly frequency. Additional fees may apply, such as but not limited to package delivery, trash, water, amenities, etc. Deposits vary. Please see a representative for details.
Manager Info
RangeWater Real Estate
Monday
09:00 AM - 06:00 PM
Tuesday
09:00 AM - 06:00 PM
Wednesday
09:00 AM - 06:00 PM
Thursday
09:00 AM - 06:00 PM
Friday
09:00 AM - 06:00 PM
Saturday
10:00 AM - 05:00 PM
Sunday
01:00 PM - 05:00 PM
Schools
Data by Greatschools.org
Note: GreatSchools ratings are based on a comparison of test results for all schools in the state. It is designed to be a starting point to help parents make baseline comparisons, not the only factor in selecting the right school for your family. Learn More
Features
Interior
Air Conditioning
Balcony
Oversized Closets
Elevator
Garbage Disposal
Patio
Ceiling Fan(s)
Dishwasher
Microwave
Refrigerator
Community
Fitness Center
Gated Access
Business Center
Clubhouse
Swimming Pool
Pet Friendly
Other
Coverpark
Garage
Individualclimatecontrol
We take fraud seriously. If something looks fishy, let us know.

