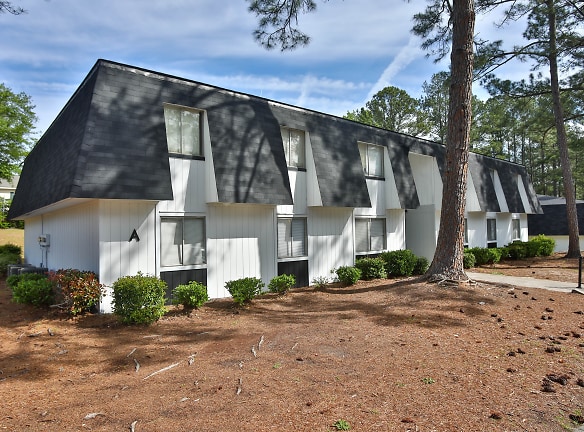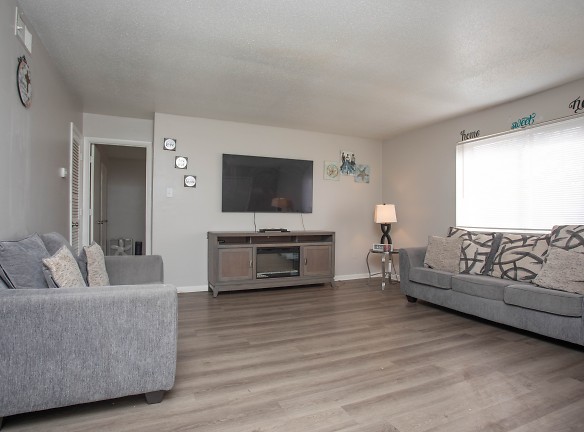- Home
- Georgia
- Augusta
- Apartments
- Aspire Richmond Hill Apartments
$810+per month
Aspire Richmond Hill Apartments
526 Richmond Hill Rd W
Augusta, GA 30906
1-3 bed, 1-2 bath • 770+ sq. ft.
8 Units Available
Managed by Asset Living
Quick Facts
Property TypeApartments
Deposit$--
NeighborhoodSouth Augusta
Lease Terms
12-Month
Description
Aspire Richmond Hill
- 1 bedroom, 1 bathroom apartment
- Located in a quiet residential neighborhood
- Close proximity to public transportation and major highways
- On-site laundry facilities
- Off-street parking available
- Pet-friendly community
- Well-maintained landscaping
- Responsive and friendly management team
Description:
This apartment is a cozy 1 bedroom, 1 bathroom unit located in a quiet residential neighborhood. The building provides a peaceful and comfortable living environment for its residents. The property is conveniently situated near public transportation and major highways, making it easy to commute and travel around the area.
For the convenience of residents, there are on-site laundry facilities available, saving time and effort of visiting laundromats. Off-street parking is also provided, ensuring that residents have a designated space for their vehicles.
This apartment complex is pet-friendly, allowing residents to bring their furry friends along. The well-maintained landscaping creates a pleasant atmosphere for both residents and their pets to enjoy. Additionally, the management team is known for being responsive and friendly, ensuring that any concerns or maintenance requests are quickly addressed.
Overall, this apartment property offers a comfortable and convenient living experience, with its desirable location, essential amenities, and dedicated management team.
Floor Plans + Pricing
1/1.00

$810
1 bd, 1 ba
770+ sq. ft.
Terms: Per Month
Deposit: Please Call
1bd Luxury Upgrades
No Image Available
$900+
1 bd, 1 ba
770+ sq. ft.
Terms: Per Month
Deposit: Please Call
1/1 U

$810
1 bd, 1 ba
770+ sq. ft.
Terms: Per Month
Deposit: Please Call
2/1.50

$935
2 bd, 1.5 ba
900+ sq. ft.
Terms: Per Month
Deposit: Please Call
2/1.5 U

$935
2 bd, 1 ba
900+ sq. ft.
Terms: Per Month
Deposit: Please Call
3/2 Upgraded

$1,100+
3 bd, 2 ba
1100+ sq. ft.
Terms: Per Month
Deposit: $300
2/1.50 TH

$995
2 bd, 1.5 ba
1100+ sq. ft.
Terms: Per Month
Deposit: Please Call
3/2.00

$1,175
3 bd, 2 ba
1100+ sq. ft.
Terms: Per Month
Deposit: Please Call
2/1.5 TH U

$995
2 bd, 1.5 ba
1100+ sq. ft.
Terms: Per Month
Deposit: $300
Floor plans are artist's rendering. All dimensions are approximate. Actual product and specifications may vary in dimension or detail. Not all features are available in every rental home. Prices and availability are subject to change. Rent is based on monthly frequency. Additional fees may apply, such as but not limited to package delivery, trash, water, amenities, etc. Deposits vary. Please see a representative for details.
Manager Info
Asset Living
Sunday
Closed
Monday
08:00 AM - 05:00 PM
Tuesday
08:00 AM - 05:00 PM
Wednesday
08:00 AM - 05:00 PM
Thursday
08:00 AM - 05:00 PM
Friday
08:00 AM - 05:00 PM
Saturday
Closed
Schools
Data by Greatschools.org
Note: GreatSchools ratings are based on a comparison of test results for all schools in the state. It is designed to be a starting point to help parents make baseline comparisons, not the only factor in selecting the right school for your family. Learn More
Features
Interior
Air Conditioning
Dishwasher
Smoke Free
Stainless Steel Appliances
Washer & Dryer Connections
Refrigerator
Community
Laundry Facility
Playground
Other
Picnic Area
We take fraud seriously. If something looks fishy, let us know.

