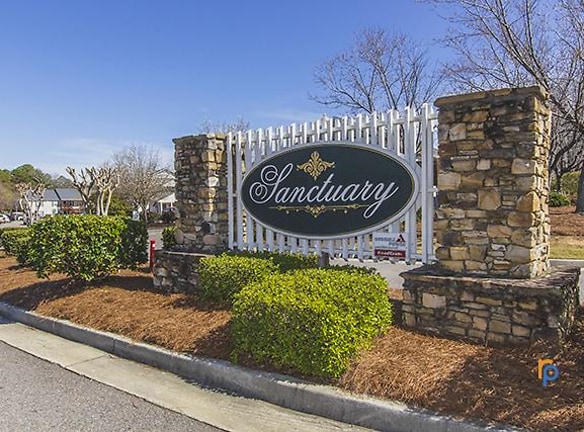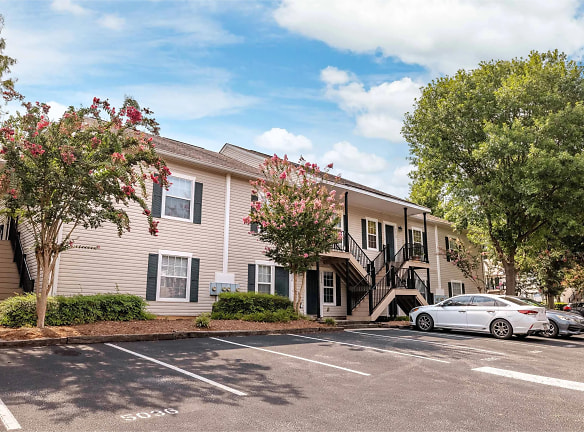- Home
- Georgia
- Augusta
- Apartments
- Sanctuary Apartments
$999+per month
Sanctuary Apartments
5000 Sanctuary Drive
Augusta, GA 30909
1-2 bed, 1-2 bath • 520+ sq. ft.
1 Unit Available
Managed by ATC Development Corporation
Quick Facts
Property TypeApartments
Deposit$--
NeighborhoodBelair
Application Fee75
Lease Terms
3-Month, 4-Month, 5-Month, 6-Month, 7-Month, 8-Month, 9-Month, 10-Month, 11-Month, 12-Month, 13-Month
Pets
Cats Allowed, Dogs Allowed
* Cats Allowed Cats and Dogs. $300 pet fee for one pet. $400 pet fee for two pets. $15 monthly pet rent per pet. 60 pound weight limit. Breed restrictions apply. Breed restrictions apply Weight Restriction: 60 lbs, Dogs Allowed Cats and Dogs. $300 pet fee for one pet. $400 pet fee for two pets. $15 monthly pet rent per pet. 60 pound weight limit. Breed restrictions apply. Breed restrictions apply Weight Restriction: 60 lbs
Description
Sanctuary Apartments
Welcome to Sanctuary Apartments in Augusta, GA! Sanctuary has three different phases of apartments that each offer something unique to satisfy individual tastes of apartment living. Phase I, the largest section, offers the most variety of floorplans in our two story building designs. Phase II provides the popular single story plan with a quaint neighborhood feel. Phase III offers our newest floorplan design which includes ceramic tile, kitchen islands and two story townhouses.
Pets are allowed except for corporate apartments. No more than 2 pets. $300 for 1 pet, $400 for 2 pets. We allow up to 60lbs, no aggressive breeds.
Sanctuary Apartments is within the Richmond County school district. Zoned schools include Sue Reynolds Elementary, Langford Middle and Academy of Richmond County.
The leasing office for Sanctuary Apartments is located at 5000 Sanctuary Drive, Augusta, GA 30909. Give our friendly leasing staff a call today to schedule your personal tour of Sanctuary Apartments!
* Available for select floorplans
Pets are allowed except for corporate apartments. No more than 2 pets. $300 for 1 pet, $400 for 2 pets. We allow up to 60lbs, no aggressive breeds.
Sanctuary Apartments is within the Richmond County school district. Zoned schools include Sue Reynolds Elementary, Langford Middle and Academy of Richmond County.
The leasing office for Sanctuary Apartments is located at 5000 Sanctuary Drive, Augusta, GA 30909. Give our friendly leasing staff a call today to schedule your personal tour of Sanctuary Apartments!
* Available for select floorplans
Floor Plans + Pricing
The Paul

1 bd, 1 ba
520+ sq. ft.
Terms: Per Month
Deposit: Please Call
The Nook
No Image Available
1 bd, 1 ba
520+ sq. ft.
Terms: Per Month
Deposit: Please Call
The Janie

1 bd, 1 ba
546+ sq. ft.
Terms: Per Month
Deposit: Please Call
The Cove
No Image Available
$1,029+
1 bd, 1 ba
546+ sq. ft.
Terms: Per Month
Deposit: Please Call
The McKenzie

1 bd, 1 ba
665+ sq. ft.
Terms: Per Month
Deposit: Please Call
The Alcove
No Image Available
$999
1 bd, 1 ba
665+ sq. ft.
Terms: Per Month
Deposit: Please Call
The Adrian

1 bd, 1 ba
800+ sq. ft.
Terms: Per Month
Deposit: Please Call
The Harbor
No Image Available
$1,059+
1 bd, 1 ba
800+ sq. ft.
Terms: Per Month
Deposit: Please Call
Lagoon
No Image Available
1 bd, 1 ba
800+ sq. ft.
Terms: Per Month
Deposit: Please Call
The Kendra

2 bd, 2 ba
985+ sq. ft.
Terms: Per Month
Deposit: Please Call
The Retreat
No Image Available
$1,269
2 bd, 2 ba
985+ sq. ft.
Terms: Per Month
Deposit: Please Call
The Parker

2 bd, 1.5 ba
1008+ sq. ft.
Terms: Per Month
Deposit: Please Call
The Haven
No Image Available
$1,299
2 bd, 1.5 ba
1008+ sq. ft.
Terms: Per Month
Deposit: Please Call
The Davall

2 bd, 2 ba
1048+ sq. ft.
Terms: Per Month
Deposit: Please Call
Short-Term Furnished Rental

2 bd, 2 ba
1048+ sq. ft.
Terms: Per Month
Deposit: Please Call
The Oasis
No Image Available
$1,229
2 bd, 2 ba
1048+ sq. ft.
Terms: Per Month
Deposit: Please Call
The Marina
No Image Available
$1,339
2 bd, 2 ba
1048+ sq. ft.
Terms: Per Month
Deposit: Please Call
The Belangia
No Image Available
2 bd, 2 ba
1150+ sq. ft.
Terms: Per Month
Deposit: Please Call
Floor plans are artist's rendering. All dimensions are approximate. Actual product and specifications may vary in dimension or detail. Not all features are available in every rental home. Prices and availability are subject to change. Rent is based on monthly frequency. Additional fees may apply, such as but not limited to package delivery, trash, water, amenities, etc. Deposits vary. Please see a representative for details.
Manager Info
ATC Development Corporation
Monday
08:00 AM - 05:00 PM
Tuesday
08:00 AM - 05:00 PM
Wednesday
08:00 AM - 05:00 PM
Thursday
08:00 AM - 05:00 PM
Friday
08:00 AM - 12:00 PM
Schools
Data by Greatschools.org
Note: GreatSchools ratings are based on a comparison of test results for all schools in the state. It is designed to be a starting point to help parents make baseline comparisons, not the only factor in selecting the right school for your family. Learn More
Features
Interior
Disability Access
Short Term Available
Air Conditioning
Balcony
Cable Ready
Ceiling Fan(s)
Dishwasher
Island Kitchens
Microwave
New/Renovated Interior
Oversized Closets
Smoke Free
Vaulted Ceilings
Washer & Dryer Connections
Washer & Dryer In Unit
Garbage Disposal
Patio
Refrigerator
Energy Star certified Appliances
Community
Accepts Credit Card Payments
Accepts Electronic Payments
Emergency Maintenance
Extra Storage
High Speed Internet Access
On Site Maintenance
On Site Management
Pet Friendly
Lifestyles
Pet Friendly
Other
Air Conditioner
Carpeting
Disposal
Off Street Parking
W/D Hookup
We take fraud seriously. If something looks fishy, let us know.

