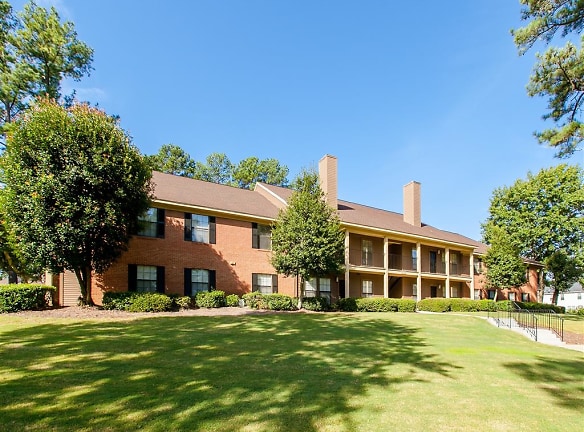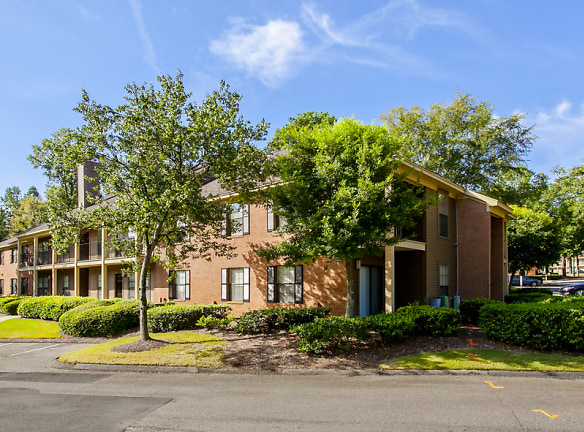- Home
- Georgia
- Augusta
- Apartments
- Stevens Creek Commons Apartments
$891+per month
Stevens Creek Commons Apartments
1016 Stevens Creek Road
Augusta, GA 30907
1-2 bed, 1-2 bath • 626+ sq. ft.
10+ Units Available
Managed by Haley Residential
Quick Facts
Property TypeApartments
Deposit$--
NeighborhoodNorth West Augusta
Application Fee50
Lease Terms
3-Month, 6-Month, 7-Month, 9-Month, 12-Month
Pets
No Pets
* No Pets
Description
Stevens Creek Commons
Situated on sixteen acres of majestic oaks and pines, Stevens Creek Commons represents quiet country living at its best. The two-story buildings are inviting with their traditional southern brick architecture. The buildings are loosely grouped among meticulously trimmed shrubs, fruit trees, and seasonal flower plantings. This tranquil apartment community is located near major highways and convenient to a variety of area restaurants, shops, entertainment, and outdoor recreation. Each of the apartments in our community has been designed for comfort and convenience. The floorplans and styles are bright, spacious, and fully-equipped with the features and touches you would expect. We invite you to consider and compare the many advantages of living at Stevens Creek Commons.
Floor Plans + Pricing
1 Bedroom - 626 Square Feet

1 Bedroom - 703 square feet

1 Bedroom - 720 square feet

2 Bedroom 2 Bath - 976 Square Feet

2 Bedroom 2 Bath - 1,004 square feet

2 Bedroom 1 Bath - 909 Square Feet

Floor plans are artist's rendering. All dimensions are approximate. Actual product and specifications may vary in dimension or detail. Not all features are available in every rental home. Prices and availability are subject to change. Rent is based on monthly frequency. Additional fees may apply, such as but not limited to package delivery, trash, water, amenities, etc. Deposits vary. Please see a representative for details.
Manager Info
Haley Residential
Monday
10:30 AM - 05:30 PM
Tuesday
09:30 AM - 05:30 PM
Wednesday
10:30 AM - 05:30 PM
Thursday
09:30 AM - 05:30 PM
Friday
10:30 AM - 05:30 PM
Saturday
10:00 AM - 05:00 PM
Schools
Data by Greatschools.org
Note: GreatSchools ratings are based on a comparison of test results for all schools in the state. It is designed to be a starting point to help parents make baseline comparisons, not the only factor in selecting the right school for your family. Learn More
Features
Interior
Disability Access
Short Term Available
Air Conditioning
Balcony
Cable Ready
Ceiling Fan(s)
Dishwasher
Fireplace
New/Renovated Interior
Oversized Closets
View
Washer & Dryer In Unit
Garbage Disposal
Patio
Refrigerator
Community
Accepts Credit Card Payments
Emergency Maintenance
Fitness Center
High Speed Internet Access
Swimming Pool
Tennis Court(s)
Wireless Internet Access
Other
Car Care Center
Free notary, copy, and fax service
Landscaped Grounds
Maid service available
Poolside BBQ grills and Picnic Area
Fireplaces in select homes*
Fully-applianced gourmet kitchens
Over-sized Closets
Roommate floor plans available
Walk-In Closets
Furnished Corporate Suites Available*
Balcony/Patio
Washer/Dryer
Upgraded 1 Bedroom*
Upgraded 2 Bedroom*
We take fraud seriously. If something looks fishy, let us know.

