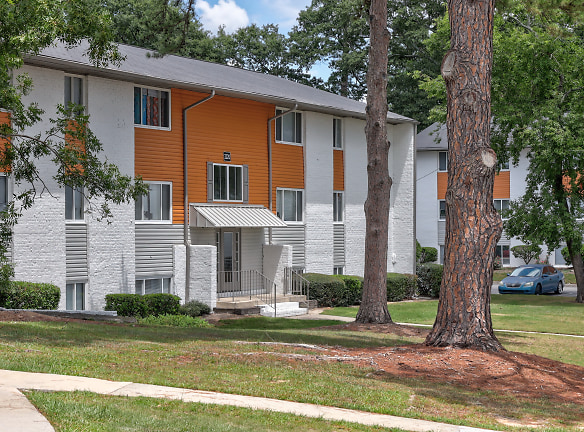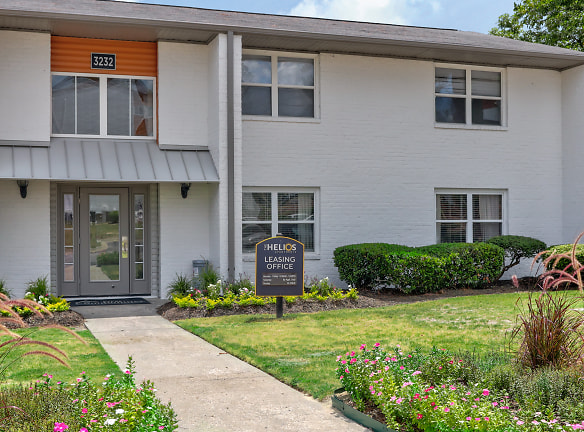- Home
- Georgia
- Augusta
- Apartments
- Summit Augusta Apartments
$845+per month
Summit Augusta Apartments
3232 2 Heritage Circle
Augusta, GA 30909
1-2 bed, 1-2 bath • 680+ sq. ft.
3 Units Available
Managed by Asset Living
Quick Facts
Property TypeApartments
Deposit$--
NeighborhoodLake Aumond
Lease Terms
Variable
Pets
Cats Allowed, Dogs Allowed
* Cats Allowed, Dogs Allowed
Description
Summit Augusta
When you live at Summit Augusta Apartments, comfort, leisure, and entertainment come together to craft an experience you'll never grow tired of. With everything you need to feel right at home, these apartments in Augusta, GA, offer a host of convenient amenities, paired with services that make daily life a breeze. Not to mention that downtown is mere minutes away, so you can enjoy a wide range of hotspots right outside your door.Welcome home, where spacious one and two-bedroom layouts blend with all the comforts you desire in a residence. Our select renovated interiors exude elegance, inside and out, at Summit Augusta apartments. There is high-speed internet access throughout, along with large bedrooms where you can enjoy a good night's sleep. Ceiling fans and air conditioners are also included to keep you cool during hot summer days. Step outside these Augusta, GA apartments and you'll be greeted by a sparkling swimming pool, where you can take a refreshing morning dip. Lounge chairs line the pool deck, offering the perfect spot to soak up the sun or relax with a good book. You also have an outdoor kitchen and grilling area where you can enjoy outdoor cooking and entertaining. Laundry facilities are also part of the deal, so chore days can be as stress-free as possible.
Floor Plans + Pricing
PLAN A1

PLAN B1

PLAN A2

PLAN B2 (W/D CONN)

PLAN B3

Floor plans are artist's rendering. All dimensions are approximate. Actual product and specifications may vary in dimension or detail. Not all features are available in every rental home. Prices and availability are subject to change. Rent is based on monthly frequency. Additional fees may apply, such as but not limited to package delivery, trash, water, amenities, etc. Deposits vary. Please see a representative for details.
Manager Info
Asset Living
Monday
08:30 AM - 05:30 PM
Tuesday
08:30 AM - 05:30 PM
Wednesday
08:30 AM - 05:30 PM
Thursday
08:30 AM - 05:30 PM
Friday
08:30 AM - 05:30 PM
Saturday
11:00 AM - 03:00 PM
Schools
Data by Greatschools.org
Note: GreatSchools ratings are based on a comparison of test results for all schools in the state. It is designed to be a starting point to help parents make baseline comparisons, not the only factor in selecting the right school for your family. Learn More
Features
Interior
Air Conditioning
Balcony
Cable Ready
Ceiling Fan(s)
Dishwasher
Microwave
New/Renovated Interior
Smoke Free
Some Paid Utilities
Washer & Dryer Connections
Washer & Dryer In Unit
Refrigerator
Community
Accepts Credit Card Payments
Accepts Electronic Payments
Emergency Maintenance
Laundry Facility
Playground
Public Transportation
Swimming Pool
Tennis Court(s)
On Site Maintenance
On Site Management
On Site Patrol
Lifestyles
Remodeled
Other
High-Speed Internet Access
New Renovations
Washer/Dryer Hookup
Central Heat and Air Conditioning
Outdoor Kitchen
Grilling Area
Large Bedrooms
Ceiling Fans
Laundry Facilities
Pets Welcome
Professional Management
24-Hour Emergency Maintenance
Washer / Dryer Connections
We take fraud seriously. If something looks fishy, let us know.

