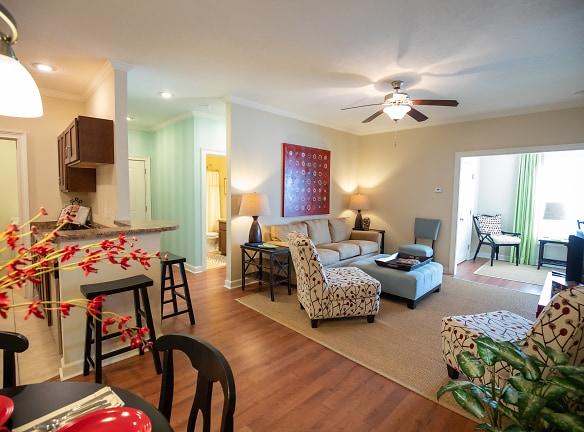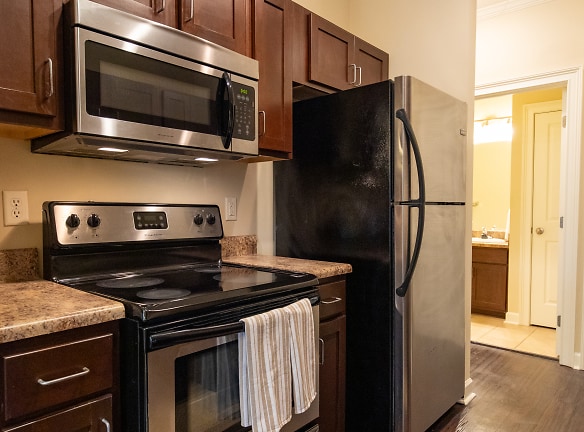- Home
- Georgia
- Augusta
- Apartments
- Ballantyne Commons Of Augusta Apartments
Contact Property
$1,155+per month
Ballantyne Commons Of Augusta Apartments
3150 Skinner Mill Rd
Augusta, GA 30909
1-3 bed, 1-2 bath • 800+ sq. ft.
Managed by Southwood Realty
Quick Facts
Property TypeApartments
Deposit$--
NeighborhoodWestside
Application Fee60
Lease Terms
6-Month, 7-Month, 8-Month, 9-Month, 10-Month, 11-Month, 12-Month, 13-Month, 14-Month, 15-Month
Pets
Cats Allowed, Dogs Allowed
* Cats Allowed No Aggressive Breeds Allowed.Call for more details. Weight Restriction: 75 lbs, Dogs Allowed No Aggressive Breeds Allowed.Call for more details. Weight Restriction: 75 lbs
Description
Ballantyne Commons of Augusta
Welcome home to Ballantyne of Augusta! Our top-rated, non-smoking, gated community offers beautiful one, two, and three bedroom apartments, featuring spacious and open living areas, 9-foot ceilings, faux-wood flooring or plush carpeting, crown molding, walk-in closets, ceiling fans, washer/dryer connections, and a sunroom or private patio, creating the ideal space for both relaxing and entertaining. All apartments also feature fully-equipped kitchens with dark wood cabinets, brushed nickel finishes, and black and stainless steel appliances!
Take advantage of our large 24-hour fitness center, relax in our inviting clubhouse with free WiFi and a business center, or take a dip in our resort-style saltwater pool! We know you will also love our covered picnic area with BBQ grills, movie theatre room with leather recliners, community garden, on-site dog park, basketball court, car care center, walking and jogging trails around the property, and so much more!
Be sure to find the floorplan that is right for you by taking an HD Walkthrough Video Tour today, or contact our friendly leasing staff to schedule a personal tour at Ballantyne of Augusta!
Take advantage of our large 24-hour fitness center, relax in our inviting clubhouse with free WiFi and a business center, or take a dip in our resort-style saltwater pool! We know you will also love our covered picnic area with BBQ grills, movie theatre room with leather recliners, community garden, on-site dog park, basketball court, car care center, walking and jogging trails around the property, and so much more!
Be sure to find the floorplan that is right for you by taking an HD Walkthrough Video Tour today, or contact our friendly leasing staff to schedule a personal tour at Ballantyne of Augusta!
Floor Plans + Pricing
1A - The Willow

$1,185+
1 bd, 1 ba
800+ sq. ft.
Terms: Per Month
Deposit: Please Call
1B - The Maple

$1,155+
1 bd, 1 ba
800+ sq. ft.
Terms: Per Month
Deposit: Please Call
2A - The Chestnut

$1,315+
2 bd, 2 ba
1200+ sq. ft.
Terms: Per Month
Deposit: Please Call
3A - The Oak

$1,675+
3 bd, 2.5 ba
1550+ sq. ft.
Terms: Per Month
Deposit: Please Call
Floor plans are artist's rendering. All dimensions are approximate. Actual product and specifications may vary in dimension or detail. Not all features are available in every rental home. Prices and availability are subject to change. Rent is based on monthly frequency. Additional fees may apply, such as but not limited to package delivery, trash, water, amenities, etc. Deposits vary. Please see a representative for details.
Manager Info
Southwood Realty
Sunday
Closed.
Monday
09:00 AM - 06:00 PM
Tuesday
09:00 AM - 06:00 PM
Wednesday
09:00 AM - 06:00 PM
Thursday
09:00 AM - 06:00 PM
Friday
09:00 AM - 06:00 PM
Saturday
09:00 AM - 03:00 PM
Schools
Data by Greatschools.org
Note: GreatSchools ratings are based on a comparison of test results for all schools in the state. It is designed to be a starting point to help parents make baseline comparisons, not the only factor in selecting the right school for your family. Learn More
Features
Interior
Air Conditioning
Cable Ready
Ceiling Fan(s)
Dishwasher
Fireplace
Hardwood Flooring
Microwave
New/Renovated Interior
Oversized Closets
Smoke Free
Stainless Steel Appliances
Washer & Dryer Connections
Garbage Disposal
Refrigerator
Community
Accepts Credit Card Payments
Accepts Electronic Payments
Basketball Court(s)
Business Center
Clubhouse
Emergency Maintenance
Extra Storage
Fitness Center
Gated Access
Green Community
High Speed Internet Access
Pet Park
Playground
Swimming Pool
Trail, Bike, Hike, Jog
Wireless Internet Access
Conference Room
Controlled Access
Media Center
On Site Maintenance
On Site Management
On Site Patrol
Community Garden
Non-Smoking
Other
Non-Smoking Community
Lounge
Multi Use Room
Breakfast/Coffee Concierge
Cabana-covered outdoor kitchen
Large Bedrooms
Double Pane Windows
Walk-In Closets
Crown Molding
Sunroom
Tub/Shower
Double Vanities
Trash Compactor
Heating
Sprinkler System
Storage Space
Corporate Suites
We take fraud seriously. If something looks fishy, let us know.

