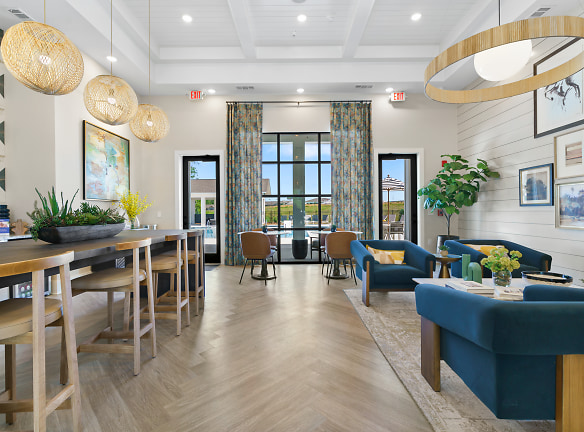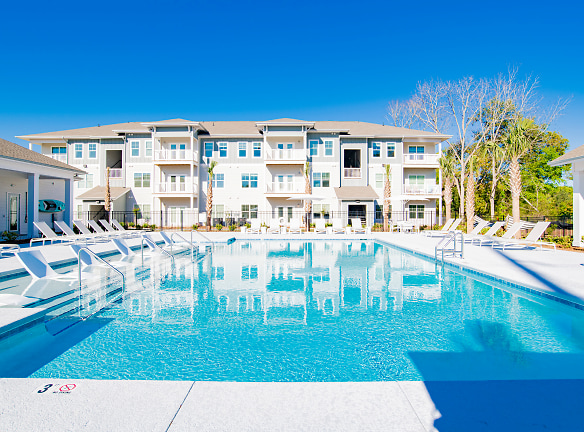- Home
- Georgia
- Calhoun
- Apartments
- The Exchange Apartments
Contact Property
$1,435+per month
The Exchange Apartments
415 Curtis Parkway Southeast
Calhoun, GA 30701
1-3 bed, 1-2 bath • 800+ sq. ft.
10+ Units Available
Managed by Provence Real Estate LLC
Quick Facts
Property TypeApartments
Deposit$--
Application Fee75
Lease Terms
Variable, 12-Month, 13-Month, 14-Month, 15-Month, 16-Month, 17-Month, 18-Month
Pets
Dogs Allowed, Cats Allowed
* Dogs Allowed 2 pets (max) per apartment. 100 lb weight limit. No aggressive animals. $350 one-time pet fee (Non-Refundable) for first pet. $150 one-time pet fee (Non-Refundable) for the second pet. All pets are subject to a pet review prior to approval and vet records are required. Weight Restriction: 100 lbs, Cats Allowed 2 pets (max) per apartment. 100 lb weight limit. $350 one-time pet fee (Non-Refundable) for first pet. $150 one-time pet fee (Non-Refundable) for the second pet. All pets are subject to a pet review prior to approval and vet records are required. Weight Restriction: 100 lbs
Description
The Exchange Apartments
Welcome to The Exchange Apartments in Calhoun, GA, where unparalleled apartment living awaits just moments from downtown at 415 Curtis Parkway SE. Enjoy the convenience of nearby local shops, eateries, and schools, all within easy reach. Our apartments offer seamless access to Calhoun?s amenities while providing a tranquil, upscale retreat. Make The Exchange Apartments your ideal place to call home.
Floor Plans + Pricing
A2
No Image Available
$1,435+
1 bd, 1 ba
800+ sq. ft.
Terms: Per Month
Deposit: Please Call
A2
No Image Available
$1,510
1 bd, 1 ba
800+ sq. ft.
Terms: Per Month
Deposit: Please Call
B1
No Image Available
$1,715
2 bd, 2 ba
974+ sq. ft.
Terms: Per Month
Deposit: Please Call
B1
No Image Available
$1,635+
2 bd, 2 ba
974+ sq. ft.
Terms: Per Month
Deposit: Please Call
B2
No Image Available
$1,735
2 bd, 2 ba
1068+ sq. ft.
Terms: Per Month
Deposit: Please Call
C1
No Image Available
$1,935
3 bd, 2 ba
1288+ sq. ft.
Terms: Per Month
Deposit: Please Call
Floor plans are artist's rendering. All dimensions are approximate. Actual product and specifications may vary in dimension or detail. Not all features are available in every rental home. Prices and availability are subject to change. Rent is based on monthly frequency. Additional fees may apply, such as but not limited to package delivery, trash, water, amenities, etc. Deposits vary. Please see a representative for details.
Manager Info
Provence Real Estate LLC
Monday
09:00 AM - 06:00 PM
Tuesday
09:00 AM - 06:00 PM
Wednesday
09:00 AM - 06:00 PM
Thursday
09:00 AM - 06:00 PM
Friday
09:00 AM - 06:00 PM
Schools
Data by Greatschools.org
Note: GreatSchools ratings are based on a comparison of test results for all schools in the state. It is designed to be a starting point to help parents make baseline comparisons, not the only factor in selecting the right school for your family. Learn More
Features
Interior
Balcony
Ceiling Fan(s)
Dishwasher
Hardwood Flooring
Island Kitchens
Microwave
Oversized Closets
Stainless Steel Appliances
Washer & Dryer Connections
Patio
Refrigerator
Community
Clubhouse
Fitness Center
Pet Park
Swimming Pool
EV Charging Stations
Other
* Available in select units.
24/7 Package Concierge Lockers
9 Ft. Ceilings
Cyber Cafe with Coffee Station
Deep Kitchen Sinks with Gooseneck Faucets
Door-to-Door Valet Trash Service
Double Vanities*
Full Ceramic Tile Backsplashes
Granite Countertops in Kitchen & Bathrooms
Large Sunrooms Available*
Poolside Grilling Area
Private Garages Available
Walk-in Showers*
We take fraud seriously. If something looks fishy, let us know.

