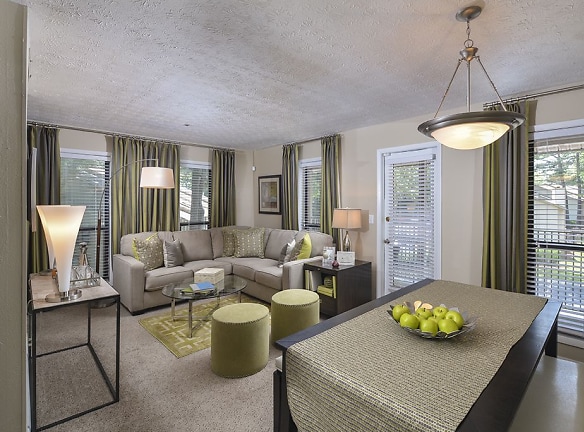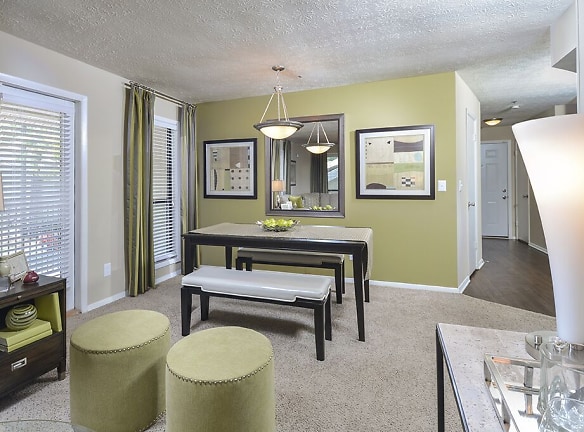- Home
- Georgia
- Decatur
- Apartments
- East Perimeter Pointe Apartments LP
$1,070+per month
East Perimeter Pointe Apartments LP
4946 Snapfinger Woods Dr
Decatur, GA 30035
1-2 bed, 1-2 bath • 555+ sq. ft.
6 Units Available
Managed by Ventron Management
Quick Facts
Property TypeApartments
Deposit$--
Application Fee50
Lease Terms
Variable, 6-Month, 7-Month, 8-Month, 9-Month, 10-Month, 11-Month, 12-Month, 13-Month
Pets
Cats Allowed, Dogs Allowed
* Cats Allowed A maximum of 2 pet per unit shall be accepted. The pet fee is $300 Non-Refundable per pet. A pet addendum must be completed and pet fees must be paid prior to moving in. If there is more than one pet per unit, the combined weight of the 2 pets cannot exceed 50lbs. For more information, please call our leasing office. Weight Restriction: 50 lbs Deposit: $--, Dogs Allowed A maximum of 2 pet per unit shall be accepted. The pet fee is $300 Non-Refundable per pet. A pet addendum must be completed and pet fees must be paid prior to moving in. If there is more than one pet per unit, the combined weight of the 2 pets cannot exceed 50lbs. For more information, please call our leasing office. Weight Restriction: 50 lbs Deposit: $--
Description
East Perimeter Pointe Apartments LP
Welcome to East Perimeter Pointe, a residential community featuring 1 and 2 bedroom apartments in Decatur, GA. Spacious layouts and amenities welcome you home, along with exceptional service and an ideal location within walking distance to shopping, dining and entertainment options. Are you looking for an apt for rent in Decatur, GA? Contact our friendly, professional office staff to schedule a tour today.
Floor Plans + Pricing
A1

$1,070+
1 bd, 1 ba
555+ sq. ft.
Terms: Per Month
Deposit: $400
B1

$1,209+
2 bd, 2.5 ba
1018+ sq. ft.
Terms: Per Month
Deposit: $400
B2 - B4

$1,361+
2 bd, 2 ba
1186+ sq. ft.
Terms: Per Month
Deposit: $400
B7

$1,209+
2 bd, 2.5 ba
1375+ sq. ft.
Terms: Per Month
Deposit: $400
A2 - A5

$1,071+
1 bd, 1 ba
619-647+ sq. ft.
Terms: Per Month
Deposit: $400
A6 - A9

$1,183+
1 bd, 1 ba
770-889+ sq. ft.
Terms: Per Month
Deposit: $400
B5 - B6

$1,458+
2 bd, 2.5 ba
1350-1365+ sq. ft.
Terms: Per Month
Deposit: $400
Floor plans are artist's rendering. All dimensions are approximate. Actual product and specifications may vary in dimension or detail. Not all features are available in every rental home. Prices and availability are subject to change. Rent is based on monthly frequency. Additional fees may apply, such as but not limited to package delivery, trash, water, amenities, etc. Deposits vary. Please see a representative for details.
Manager Info
Ventron Management
Sunday
01:00 PM - 05:00 PM
Monday
08:30 AM - 05:30 PM
Tuesday
08:30 AM - 05:30 PM
Wednesday
08:30 AM - 05:30 PM
Thursday
08:30 AM - 05:30 PM
Friday
08:30 AM - 05:30 PM
Saturday
10:00 AM - 05:00 PM
Schools
Data by Greatschools.org
Note: GreatSchools ratings are based on a comparison of test results for all schools in the state. It is designed to be a starting point to help parents make baseline comparisons, not the only factor in selecting the right school for your family. Learn More
Features
Interior
Disability Access
Short Term Available
Corporate Billing Available
Independent Living
Air Conditioning
Balcony
Cable Ready
Ceiling Fan(s)
Dishwasher
Fireplace
Gas Range
Hardwood Flooring
Island Kitchens
Loft Layout
Microwave
New/Renovated Interior
Oversized Closets
Vaulted Ceilings
Washer & Dryer Connections
Deck
Garbage Disposal
Patio
Refrigerator
Community
Accepts Electronic Payments
Business Center
Clubhouse
Emergency Maintenance
Extra Storage
Fitness Center
Gated Access
Green Community
High Speed Internet Access
Individual Leases
Laundry Facility
Playground
Public Transportation
Swimming Pool
Tennis Court(s)
Trail, Bike, Hike, Jog
Wireless Internet Access
Conference Room
Controlled Access
On Site Maintenance
On Site Management
On Site Patrol
Racquetball Court(s)
Recreation Room
Other
BBQ/Picnic Area
Courtyard
Sports Courts
Large fitness center
24hr. Emergency maintenance
Air conditioning - central air
Conference/Meeting room
Monitoring cameras
F/T night attendant
Indoor jacuzzi/whirlpool
Large pool (Olympic size)
Regular-sized pool
Cabana
Community gas grill/BBQ area
Business center with equipment
Electricity
Wired for high-speed internet
TV & phone wiring-major rooms
Outstanding access
Excellent access
Architectural distinction
Stamped concrete walkways
Well maintained grounds
Green and flowered areas
Condition outstanding
Organized activities
Jogging trail
Corporate Housing
Great guest parking
Large clubhouse
We take fraud seriously. If something looks fishy, let us know.

