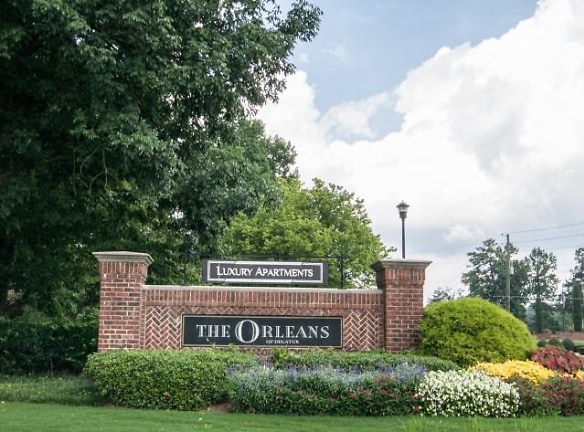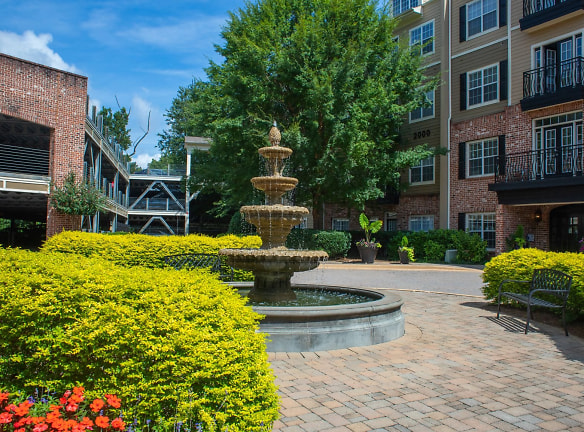- Home
- Georgia
- Decatur
- Apartments
- Orleans Of Decatur Apartments
Special Offer
Spring savings are in Bloom!
Call for details!!!
Call for details!!!
$1,224+per month
Orleans Of Decatur Apartments
2676 Milscott Dr
Decatur, GA 30033
1-3 bed, 1-2 bath • 596+ sq. ft.
2 Units Available
Managed by Woodward Management Partners
Quick Facts
Property TypeApartments
Deposit$--
NeighborhoodGreater Valley Brook
Application Fee125
Lease Terms
Pet Policy: 2 Pets Max. $400 Pet Fee. $25 Pet Rent. 29 lb weight limit. 30-50lb is $500 Pet Fee and $35 Pet Rent.
Pets
Cats Allowed, Dogs Allowed
* Cats Allowed Max 2 Pets Per Apartment. Breed/Weight Weight Restriction: 50 lbs, Dogs Allowed Max 2 Pets Per Apartment. Breed/Weight Weight Restriction: 50 lbs
Description
Orleans of Decatur
Located in the heart of Decatur, GA--one of Atlanta's most popular and charming suburbs--The Orleans of Decatur provides easy city access when you want it and effortless relaxation in a quaint setting when you don't. Complementing the balanced location where shopping is just a short walk, the community's mix of thoughtful amenities, and comfortable yet stylish one and two-bedroom pet-friendly apartments make The Orleans of Decatur the perfect place to call home.
Floor Plans + Pricing
Toulouse

Lafayette

Bourbon

Jackson

Belle

New Orleans

La Salle (loft)

Emeril

Mardi Gras (loft)

Natchez

Brennen (loft)

St. Charles

Mississippi

DuMonde (loft)

Dauphine

Loyola

Tulane

Esplande

Royale (loft)

Floor plans are artist's rendering. All dimensions are approximate. Actual product and specifications may vary in dimension or detail. Not all features are available in every rental home. Prices and availability are subject to change. Rent is based on monthly frequency. Additional fees may apply, such as but not limited to package delivery, trash, water, amenities, etc. Deposits vary. Please see a representative for details.
Manager Info
Woodward Management Partners
Monday
09:00 AM - 05:30 PM
Tuesday
09:00 AM - 05:30 PM
Wednesday
09:00 AM - 05:30 PM
Thursday
09:00 AM - 05:30 PM
Friday
09:00 AM - 05:30 PM
Saturday
09:00 AM - 05:00 PM
Schools
Data by Greatschools.org
Note: GreatSchools ratings are based on a comparison of test results for all schools in the state. It is designed to be a starting point to help parents make baseline comparisons, not the only factor in selecting the right school for your family. Learn More
Features
Interior
Disability Access
Short Term Available
Corporate Billing Available
Independent Living
Air Conditioning
Balcony
Cable Ready
Ceiling Fan(s)
Dishwasher
Elevator
Fireplace
Garden Tub
Hardwood Flooring
Loft Layout
Microwave
New/Renovated Interior
Oversized Closets
Stainless Steel Appliances
Vaulted Ceilings
View
Washer & Dryer Connections
Washer & Dryer In Unit
Garbage Disposal
Refrigerator
Community
Accepts Credit Card Payments
Accepts Electronic Payments
Emergency Maintenance
Extra Storage
Fitness Center
Gated Access
Laundry Facility
Public Transportation
Swimming Pool
Wireless Internet Access
Conference Room
Controlled Access
On Site Maintenance
On Site Management
On Site Patrol
Pet Friendly
Lifestyles
Pet Friendly
Other
Newly Renovated Homes*
Grilling Area
Luxury Plank Flooring*
White Shaker Cabinets*
Stainless Steel Appliances*
Black Appliances
Granite Counter Tops and Tile Backsplash*
Courtyard
Pantry
Interior Entry
Ice Makers
Garden Tubs with Tile Surrounds*
Linen Closet*
Large Closets
10' Ceilings
Crown Molding
Pool View*
Washer/ Dryer Connections
Washer/ Dryer Included*
We take fraud seriously. If something looks fishy, let us know.

