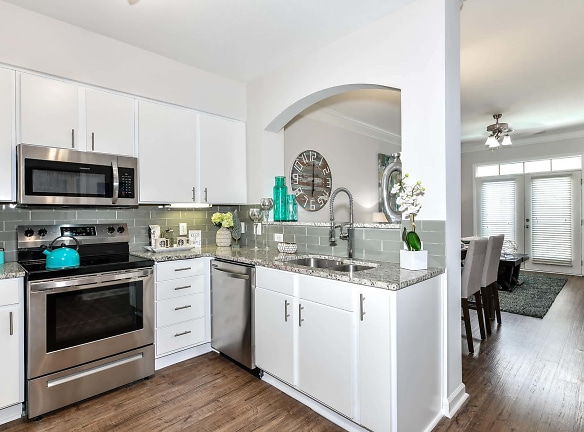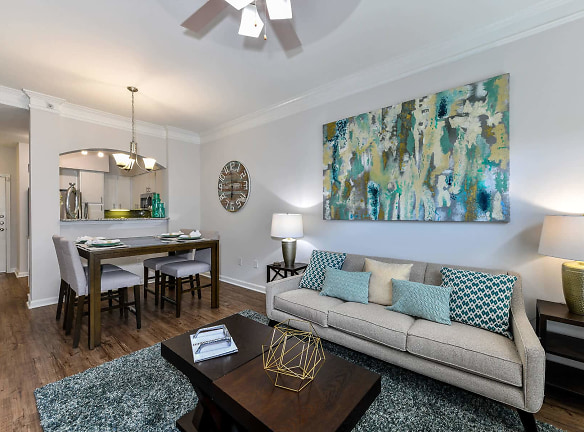- Home
- Georgia
- Dunwoody
- Apartments
- Flats At Perimeter Place Apartments
Special Offer
SAVE $2,400 on spacious 2BR! Only 2 left! Walking distance to Ashford Lane & the Perimeter Mall!
$1,499+per month
Flats At Perimeter Place Apartments
60 Perimeter Center West
Dunwoody, GA 30346
Studio-2 bed, 1-2 bath • 685+ sq. ft.
10+ Units Available
Managed by The Connor Group
Quick Facts
Property TypeApartments
Deposit$--
NeighborhoodPerimeter Center
Lease Terms
12-Month
Pets
Cats Allowed, Dogs Allowed
* Cats Allowed Our community is pet-friendly! Dogs and Cats allowed. Some breed restrictions apply. Contact for details., Dogs Allowed Our community is pet-friendly! Dogs and Cats allowed. Some breed restrictions apply. Contact for details.
Description
Flats at Perimeter Place
Premier location. Chic, stylish floor plans. Unrivaled walkability. Upscale resort-style amenities. You get all this and so much more at Flats at Perimeter Place.
Located in the heart of the Perimeter district between Dunwoody and Sandy Springs, Flats at Perimeter Place is a luxury apartment community featuring a unique blend of downtown energy and modern style that provides a one-of-a-kind lifestyle. With the convenience of dozens of eateries, boutiques, and spas of Ashford Lane within easy walking distance, as well as easy access to nearby major employers such as Cox Media and State Farm, The Flats offers the ultimate live, work, play experience in Atlanta.
Our apartments in Dunwoody feature a variety of modern studio, one- and two-bedroom apartments and lofts designed with an aesthetic and energy all their own. Each of our apartment homes are appointed with designer finishes such as elegant granite or quartz countertops, custom kitchen backsplashes, and luxury plank flooring.
At The Flats, we believe that true luxury extends beyond the four walls of your apartment. That's why we've curated a collection of resort-style amenities to enhance your lifestyle. From our sparkling resort-style pool to our state-of-the-art fitness center, our community is tailored to provide an unrivaled living experience.
Discover the lifestyle you desire and deserve. Come home to our Dunwoody apartments at The Flats at Perimeter Place today.
Located in the heart of the Perimeter district between Dunwoody and Sandy Springs, Flats at Perimeter Place is a luxury apartment community featuring a unique blend of downtown energy and modern style that provides a one-of-a-kind lifestyle. With the convenience of dozens of eateries, boutiques, and spas of Ashford Lane within easy walking distance, as well as easy access to nearby major employers such as Cox Media and State Farm, The Flats offers the ultimate live, work, play experience in Atlanta.
Our apartments in Dunwoody feature a variety of modern studio, one- and two-bedroom apartments and lofts designed with an aesthetic and energy all their own. Each of our apartment homes are appointed with designer finishes such as elegant granite or quartz countertops, custom kitchen backsplashes, and luxury plank flooring.
At The Flats, we believe that true luxury extends beyond the four walls of your apartment. That's why we've curated a collection of resort-style amenities to enhance your lifestyle. From our sparkling resort-style pool to our state-of-the-art fitness center, our community is tailored to provide an unrivaled living experience.
Discover the lifestyle you desire and deserve. Come home to our Dunwoody apartments at The Flats at Perimeter Place today.
Floor Plans + Pricing
Ashford

$1,499+
Studio, 1 ba
685+ sq. ft.
Terms: Per Month
Deposit: Please Call
Spalding

$1,599+
1 bd, 1 ba
762+ sq. ft.
Terms: Per Month
Deposit: Please Call
Windsor

$1,899+
1 bd, 1 ba
825+ sq. ft.
Terms: Per Month
Deposit: Please Call
Peachtree

$1,749+
1 bd, 1 ba
931+ sq. ft.
Terms: Per Month
Deposit: Please Call
Cotillion

$1,999+
1 bd, 1 ba
990+ sq. ft.
Terms: Per Month
Deposit: Please Call
Mansel

$2,499+
2 bd, 2 ba
1185+ sq. ft.
Terms: Per Month
Deposit: Please Call
Lenox Loft

$2,399+
2 bd, 2 ba
1206+ sq. ft.
Terms: Per Month
Deposit: Please Call
Wieuca Loft

$2,499+
2 bd, 2 ba
1231+ sq. ft.
Terms: Per Month
Deposit: Please Call
Dunwoody Loft

$2,599+
2 bd, 2 ba
1305+ sq. ft.
Terms: Per Month
Deposit: Please Call
Abernathy

$2,499+
2 bd, 2 ba
1335+ sq. ft.
Terms: Per Month
Deposit: Please Call
Hammond

$2,399+
2 bd, 2 ba
1496+ sq. ft.
Terms: Per Month
Deposit: Please Call
Floor plans are artist's rendering. All dimensions are approximate. Actual product and specifications may vary in dimension or detail. Not all features are available in every rental home. Prices and availability are subject to change. Rent is based on monthly frequency. Additional fees may apply, such as but not limited to package delivery, trash, water, amenities, etc. Deposits vary. Please see a representative for details.
Manager Info
The Connor Group
Monday
10:00 AM - 06:00 PM
Tuesday
10:00 AM - 06:00 PM
Wednesday
10:00 AM - 06:00 PM
Thursday
10:00 AM - 06:00 PM
Friday
10:00 AM - 06:00 PM
Saturday
10:00 AM - 05:00 PM
Schools
Data by Greatschools.org
Note: GreatSchools ratings are based on a comparison of test results for all schools in the state. It is designed to be a starting point to help parents make baseline comparisons, not the only factor in selecting the right school for your family. Learn More
Features
Interior
Disability Access
Short Term Available
Air Conditioning
Balcony
Cable Ready
Ceiling Fan(s)
Dishwasher
Elevator
Garden Tub
Hardwood Flooring
Island Kitchens
Microwave
New/Renovated Interior
Oversized Closets
Smoke Free
Stainless Steel Appliances
View
Washer & Dryer Connections
Washer & Dryer In Unit
Garbage Disposal
Patio
Refrigerator
Energy Star certified Appliances
Community
Accepts Credit Card Payments
Accepts Electronic Payments
Business Center
Clubhouse
Emergency Maintenance
Extra Storage
Fitness Center
Gated Access
High Speed Internet Access
Hot Tub
Pet Park
Public Transportation
Swimming Pool
Wireless Internet Access
Conference Room
Controlled Access
On Site Maintenance
On Site Management
On Site Patrol
Recreation Room
EV Charging Stations
Lifestyles
New Construction
Other
Loft-style residences with exposed ceilings
Black or stainless-steel Whirlpool kitchen appliances
Granite or quartz kitchen countertops
Tiled kitchen backsplash
Custom cabinetry
Breakfast bar or kitchen island
Kitchen pantry
Full-size washer/dryer
10- to 12-foot ceilings with crown molding
Ceramic tile, hardwood vinyl wood plank, and Berber carpet
Linen closet
Garden tubs
Separate shower Stall
Private patio or balcony/Juliette balcony*
Clubhouse/business center w/ internet cafe, lounge areas, and billiards
Coworking space
Fitness center with Wellbeats Virtual Workout
Resort-style swimming pool
Rooftop amenity deck with lounge, hot tub & grilling area
Outdoor fitness center, and numerous lawn games
Bocce ball court
Bike racks
37 rentable storage rooms
Luxer package lockers
Pressbox dry cleaning
Coworking space
We take fraud seriously. If something looks fishy, let us know.

