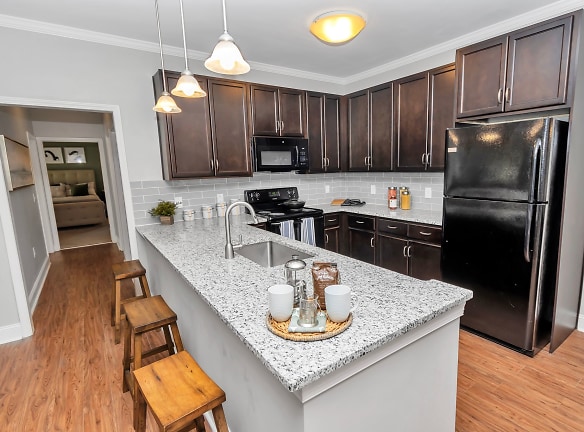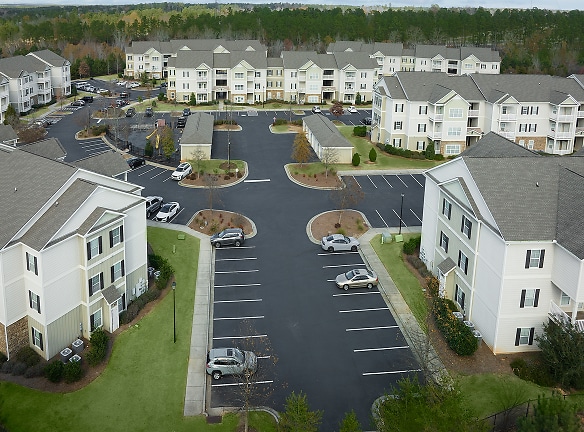- Home
- Georgia
- Grovetown
- Apartments
- Riverstone Apartments
$1,200+per month
Riverstone Apartments
101 Halton Dr
Grovetown, GA 30813
1-3 bed, 1-2 bath • 850+ sq. ft.
10+ Units Available
Managed by RK Properties, Inc.
Quick Facts
Property TypeApartments
Deposit$--
Application Fee75
Lease Terms
Variable, 6-Month, 7-Month, 8-Month, 9-Month, 10-Month, 11-Month, 12-Month, 13-Month
Pets
Cats Allowed, Dogs Allowed
* Cats Allowed, Dogs Allowed Weight Restriction: 75 lbs
Description
Riverstone Apartments
Welcome to Riverstone, where our timeless designs paired with our excellent customer satisfaction make the ideal home! Our Grovetown apartments for rent are an established community, with a convenient location in the Columbia County school district and just a short drive to the exciting city of Augusta. We are proud to offer some of the largest floor plans available, providing you with elegant, comfortable, and pet-friendly living spaces. Each of our one-, two-, and three-bedroom apartments include incredible amenity options such as granite countertops, additional bar top lighting, nest thermostats, built-in computer stations, large walk-in closets, and covered balconies/patios.
Floor Plans + Pricing
A1

A2

B1

C1

B2

D1

C2

E1

D2
No Image Available
E2
No Image Available
Floor plans are artist's rendering. All dimensions are approximate. Actual product and specifications may vary in dimension or detail. Not all features are available in every rental home. Prices and availability are subject to change. Rent is based on monthly frequency. Additional fees may apply, such as but not limited to package delivery, trash, water, amenities, etc. Deposits vary. Please see a representative for details.
Manager Info
RK Properties, Inc.
Monday
09:00 AM - 06:00 PM
Tuesday
09:00 AM - 06:00 PM
Wednesday
09:00 AM - 06:00 PM
Thursday
09:00 AM - 06:00 PM
Friday
09:00 AM - 06:00 PM
Saturday
10:00 AM - 05:00 PM
Schools
Data by Greatschools.org
Note: GreatSchools ratings are based on a comparison of test results for all schools in the state. It is designed to be a starting point to help parents make baseline comparisons, not the only factor in selecting the right school for your family. Learn More
Features
Interior
Furnished Available
Short Term Available
Air Conditioning
Alarm
Balcony
Cable Ready
Ceiling Fan(s)
Dishwasher
Garden Tub
Hardwood Flooring
Internet Included
Microwave
New/Renovated Interior
Oversized Closets
Some Paid Utilities
Stainless Steel Appliances
View
Washer & Dryer Connections
Washer & Dryer In Unit
Garbage Disposal
Patio
Refrigerator
Smart Thermostat
Community
Accepts Credit Card Payments
Accepts Electronic Payments
Business Center
Clubhouse
Emergency Maintenance
Extra Storage
Fitness Center
Gated Access
High Speed Internet Access
Individual Leases
Pet Park
Playground
Public Transportation
Swimming Pool
Trail, Bike, Hike, Jog
Wireless Internet Access
Conference Room
Media Center
On Site Maintenance
On Site Management
Recreation Room
Other
Range Hood Microwaves
Separate Dining Rooms
Spin Room
Clubhouse Wifi
Nine Foot Ceilings with Crown Molding
Conference / Study Room Available By Reservation
Plantation Style Window Blinds
Ceiling Fans
Private 12 x 20 Garages Available*
Tall Comfort Height Bathroom Vanities
Gated Community
Large Walk-in Closets
Large Garden Tubs with Shower
Community Grills Located Throughout Community
Large Great Rooms Available
Club Room Available by Reservation
Covered Car Care Center
Alarm Systems Available
Community Dog Park
Dependable, Trustworthy Maintenance Staff
Pet Friendly
Granite Countertops*
Parcel Pending lockers
Tiled Backsplash*
Nest Thermostats*
We take fraud seriously. If something looks fishy, let us know.

