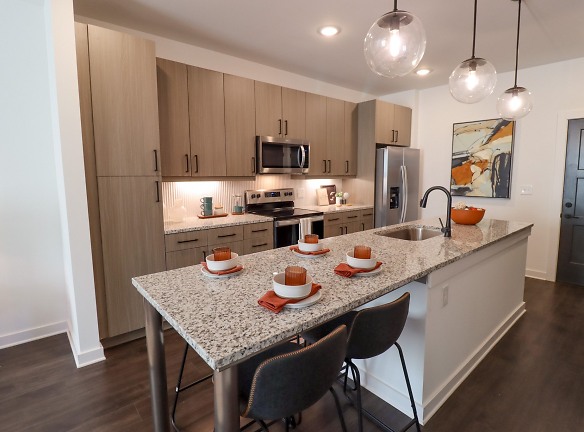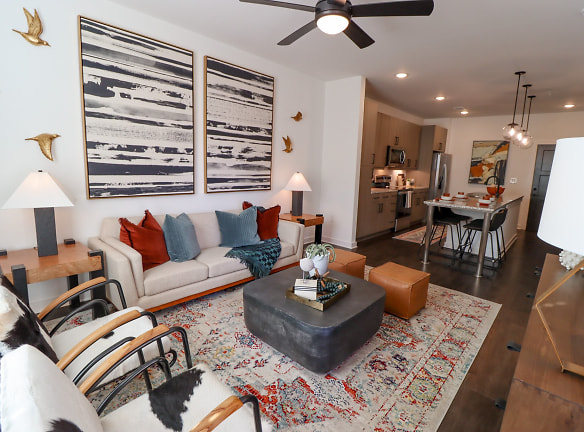- Home
- Georgia
- Lawrenceville
- Apartments
- The Wren Apartments
Contact Property
$1,455+per month
The Wren Apartments
305 Collins Industrial Way
Lawrenceville, GA 30043
Studio-2 bed, 1-2 bath • 672+ sq. ft.
10+ Units Available
Managed by The Management Group LLC
Quick Facts
Property TypeApartments
Deposit$--
Application Fee50
Lease Terms
Variable
Pets
Cats Allowed, Dogs Allowed
* Cats Allowed, Dogs Allowed
Description
The Wren
Welcome to The Wren, where local charm meets sophistication. Brand new and ready to redefine the way you see upscale living, our pet friendly apartments in Lawrenceville, GA. Discover our collection of stylish studio, one, and two-bedroom apartments and embrace the numerous amenities and impeccable services that come attached to our premium community.
Conveniently located in the Lawrenceville and close to Northside Hospital Gwinett and Central Gwinett High School, our community grants easy access to myriad attractions, including Rhodes Jordan Park and Lawrencville Corners. Local eateries and entertainment spots are also easily accessible, making sure you will never have a dull moment. And we didn't even mention our community amenities that will soon feature an EV charging station, state of the art fitness center, package receiving conceirge, and top-end customer service and maintenance.
Each apartment features classic designs and essential fixtures that make daily life smooth and convenient. From granite countertops, energy efficient appliances and washer and dryer in-unit to large walk-in closets, we have the amenities that will make you feel right at home.
Seize the opportunity to be among the first to move into one of our brand new apartments in Lawrenceville, GA near Atlanta!
Conveniently located in the Lawrenceville and close to Northside Hospital Gwinett and Central Gwinett High School, our community grants easy access to myriad attractions, including Rhodes Jordan Park and Lawrencville Corners. Local eateries and entertainment spots are also easily accessible, making sure you will never have a dull moment. And we didn't even mention our community amenities that will soon feature an EV charging station, state of the art fitness center, package receiving conceirge, and top-end customer service and maintenance.
Each apartment features classic designs and essential fixtures that make daily life smooth and convenient. From granite countertops, energy efficient appliances and washer and dryer in-unit to large walk-in closets, we have the amenities that will make you feel right at home.
Seize the opportunity to be among the first to move into one of our brand new apartments in Lawrenceville, GA near Atlanta!
Floor Plans + Pricing
Sparrow

Brant

Lark

Shearwater

Starling

Swift

Jay

Finch

Tern

Mallard

Heron

Floor plans are artist's rendering. All dimensions are approximate. Actual product and specifications may vary in dimension or detail. Not all features are available in every rental home. Prices and availability are subject to change. Rent is based on monthly frequency. Additional fees may apply, such as but not limited to package delivery, trash, water, amenities, etc. Deposits vary. Please see a representative for details.
Manager Info
The Management Group LLC
Sunday
01:00 PM - 05:00 PM
Monday
09:00 AM - 06:00 PM
Tuesday
09:00 AM - 06:00 PM
Wednesday
09:00 AM - 06:00 PM
Thursday
09:00 AM - 06:00 PM
Friday
09:00 AM - 06:00 PM
Saturday
10:00 AM - 05:00 PM
Schools
Data by Greatschools.org
Note: GreatSchools ratings are based on a comparison of test results for all schools in the state. It is designed to be a starting point to help parents make baseline comparisons, not the only factor in selecting the right school for your family. Learn More
Features
Interior
Disability Access
Air Conditioning
Balcony
Ceiling Fan(s)
Dishwasher
Elevator
Island Kitchens
Microwave
Oversized Closets
Smoke Free
Stainless Steel Appliances
View
Washer & Dryer Connections
Washer & Dryer In Unit
Garbage Disposal
Patio
Refrigerator
Community
Business Center
Clubhouse
Emergency Maintenance
Fitness Center
Gated Access
Green Community
Pet Park
Swimming Pool
Conference Room
Controlled Access
On Site Maintenance
On Site Management
On Site Patrol
Green Space
Non-Smoking
Lifestyles
New Construction
Other
Rooftop
W/D Hookup
Wheelchair Access
Lap Pool
Window Coverings
Washer / Dryer
Bark Park
Pool View
High Ceilings
Pet Spa
Patio/Balcony
Large Closets
Yoga Room
Bike Room Storage
Disposal
Efficient Appliances
Green Building
Ceiling Fan
1st Floor
BBQ/Picnic Area
Courtyard View
EV Charge Station
Private Entry
Top Floor
We take fraud seriously. If something looks fishy, let us know.

