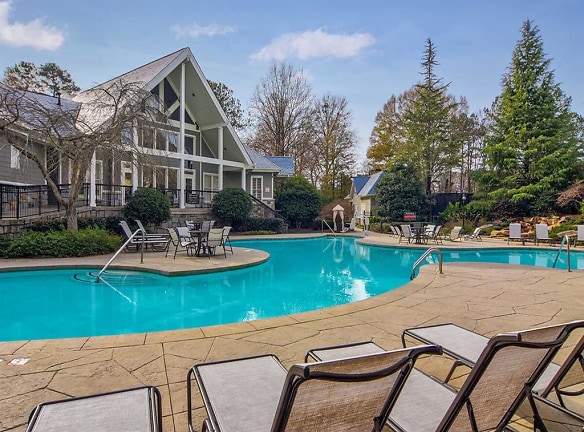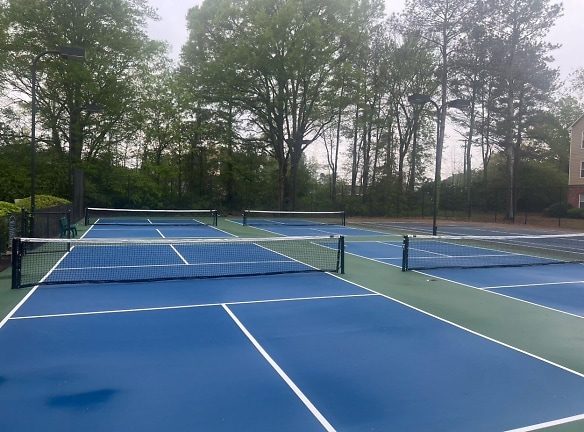- Home
- Georgia
- Lithia-Springs
- Apartments
- Manchester Place Apartments
Special Offer
Contact Property
Take advantage of our reduced rates on select homes. Call NOW for details!
$1,295+per month
Manchester Place Apartments
1600 Blairs Bridge Rd
Lithia Springs, GA 30122
1-2 bed, 1-2 bath • 665+ sq. ft.
10+ Units Available
Managed by RK Properties, Inc.
Quick Facts
Property TypeApartments
Deposit$--
Application Fee75
Lease Terms
Please Call For Lease Terms.
Pets
Cats Allowed, Dogs Allowed
* Cats Allowed Pets Welcome Upon Approval.Monthly pet rent of $10 will be charged per pet. Non-refundable pet fee is $300 per pet.All pets require management approval. Breed restrictions apply.Breed restrictions include but not limited to: Pit Bull RottweilerPresa CanarioGerman ShepardHusky Malamute Doberman Chow Chow St. Bernard Great Dane Akita Staffordshire Terrier American Bull Dog Karelian Bear Dog Any hybrid or mixed breed of one of the aforementioned breeds Weight Restriction: 50 lbs, Dogs Allowed Pets Welcome Upon Approval.Monthly pet rent of $10 will be charged per pet. Non-refundable pet fee is $300 per pet.All pets require management approval. Breed restrictions apply.Breed restrictions include but not limited to: Pit Bull RottweilerPresa CanarioGerman ShepardHusky Malamute Doberman Chow Chow St. Bernard Great Dane Akita Staffordshire Terrier American Bull Dog Karelian Bear Dog Any hybrid or mixed breed of one of the aforementioned breeds Weight Restriction: 50 lbs
Description
Manchester Place Apartments
Experience a higher standard of living in a community built around your desires. Nestled in a green wooded setting close to the areas leading employers, Manchester Place Apartments is both tranquil and well-connected. More than that, our apartments in Lithia Springs welcome you with extremely generous one, two, and three-bedroom floor plans, an indulgent host of amenities, and the superior services you deserve.
Floor Plans + Pricing
MUNDY

MUNDY Renovated

AKERS

AKERS Renovated

BARNES Renovated

BARNES

HOWELL

AUTRY (TOWNHOME)

Floor plans are artist's rendering. All dimensions are approximate. Actual product and specifications may vary in dimension or detail. Not all features are available in every rental home. Prices and availability are subject to change. Rent is based on monthly frequency. Additional fees may apply, such as but not limited to package delivery, trash, water, amenities, etc. Deposits vary. Please see a representative for details.
Manager Info
RK Properties, Inc.
Monday
08:30 AM - 05:30 PM
Tuesday
08:30 AM - 05:30 PM
Wednesday
08:30 AM - 05:30 PM
Thursday
08:30 AM - 05:30 PM
Friday
08:30 AM - 05:30 PM
Saturday
10:00 AM - 05:00 PM
Schools
Data by Greatschools.org
Note: GreatSchools ratings are based on a comparison of test results for all schools in the state. It is designed to be a starting point to help parents make baseline comparisons, not the only factor in selecting the right school for your family. Learn More
Features
Interior
Furnished Available
Short Term Available
Corporate Billing Available
Air Conditioning
Alarm
Balcony
Cable Ready
Ceiling Fan(s)
Dishwasher
Fireplace
Garden Tub
Hardwood Flooring
Microwave
New/Renovated Interior
Oversized Closets
Stainless Steel Appliances
Vaulted Ceilings
View
Washer & Dryer Connections
Washer & Dryer In Unit
Garbage Disposal
Patio
Refrigerator
Community
Accepts Credit Card Payments
Accepts Electronic Payments
Business Center
Clubhouse
Emergency Maintenance
Extra Storage
Fitness Center
Gated Access
Green Community
High Speed Internet Access
Hot Tub
Laundry Facility
Pet Park
Playground
Swimming Pool
Tennis Court(s)
Trail, Bike, Hike, Jog
Wireless Internet Access
Conference Room
Controlled Access
On Site Maintenance
On Site Management
On Site Patrol
EV Charging Stations
Other
Car Washing Station
Chef-inspired Gourmet Kitchens
Wood Style Flooring
Gated Tot Lot
Granite Countertops*
Package Lockers
Lofty 9Ft Ceilings
Stainless Steel Appliances*
All-electric Kitchen
Valet Waste Services
Attached Garages*
Balcony or Patio
Grilling Area
Built-in Bookshelves*
Additional Parking
Ceiling Fans*
Complimentary Coffee Bar
Bark Park
Fireplace*
Free Pet Treats
Garden Tub*
Pet Stations
Green Up Water Saving Features*
Pantry
Vaulted Ceilings*
Views Available*
Washer and Dryer in Home*
We take fraud seriously. If something looks fishy, let us know.

