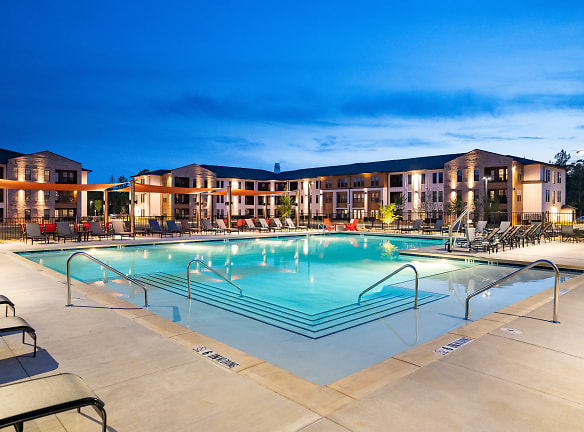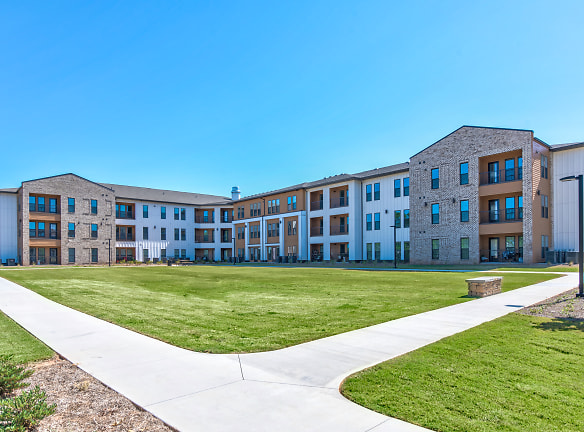- Home
- Georgia
- Locust-Grove
- Apartments
- Station 75 Apartments
Special Offer
SPRING SPECIAL: Get $500 Off First Months Rent If Move-In By 04.12.2024!
$1,482+per month
Station 75 Apartments
1301 Academic Pkwy
Locust Grove, GA 30248
1-3 bed, 1-2 bath • 950+ sq. ft.
Managed by Wesley Apartment Homes
Quick Facts
Property TypeApartments
Deposit$--
Application Fee35
Lease Terms
Variable, 6-Month, 7-Month, 8-Month, 9-Month, 10-Month, 11-Month, 12-Month, 13-Month, 14-Month, 15-Month, 16-Month, 17-Month, 18-Month
Pets
Cats Allowed, Dogs Allowed
* Cats Allowed, Dogs Allowed
Description
Station 75
Station 75 offers some of the largest 1, 2 and 3 bedroom units in the market situated directly in the center of Metro Atlanta's industrial and logistics hub. Access to Hartsfield Jackson International Airport as well as nearby neighborhoods such as Stockbridge, McDonough, and Griffin. Enjoy the convenience of living by school districts for Luella High School & Middle school with Strong Rock Christian School right down the road! Station 75 is only 11 minutes from Tanger Outlets, a staple of Locust Grove!Apartment Features
Nine foot ceilings throughout, large one, two and three bedroom floorplans, attached garages in select units, stainless appliance package, European style cabinetry and granite countertops in kitchen and baths, subway tile backsplashes, hard surface flooring in living areas, carpet in bedrooms, 2 window blinds, designer lighting, brushed nickel, lever handled hardware, high-performance windows & insulation, EnergyStar appliances/light fixtures, washers and dryers in select units!
Amenities
Common area amenities for the residents including a club room and indoor/outdoor fitness center, resort style pool with sun deck and grill area, separate meditation courtyard parks, outdoor entertainment stage, bocce ball court, dog park, Wi-Fi access throughout, billiards room with dry bar, lounge and flat-screen TVs, electric vehicle charging stations!
Nine foot ceilings throughout, large one, two and three bedroom floorplans, attached garages in select units, stainless appliance package, European style cabinetry and granite countertops in kitchen and baths, subway tile backsplashes, hard surface flooring in living areas, carpet in bedrooms, 2 window blinds, designer lighting, brushed nickel, lever handled hardware, high-performance windows & insulation, EnergyStar appliances/light fixtures, washers and dryers in select units!
Amenities
Common area amenities for the residents including a club room and indoor/outdoor fitness center, resort style pool with sun deck and grill area, separate meditation courtyard parks, outdoor entertainment stage, bocce ball court, dog park, Wi-Fi access throughout, billiards room with dry bar, lounge and flat-screen TVs, electric vehicle charging stations!
Floor Plans + Pricing
McDonough - A1

Grover - A3

Tanger - A2

Griffin - B1

Academic - B2

Gardener - B3

Depot - B4

Henry - C1

George - C2

Floor plans are artist's rendering. All dimensions are approximate. Actual product and specifications may vary in dimension or detail. Not all features are available in every rental home. Prices and availability are subject to change. Rent is based on monthly frequency. Additional fees may apply, such as but not limited to package delivery, trash, water, amenities, etc. Deposits vary. Please see a representative for details.
Manager Info
Wesley Apartment Homes
Sunday
01:00 PM - 05:00 PM
Monday
09:00 AM - 06:00 PM
Tuesday
09:00 AM - 06:00 PM
Wednesday
09:00 AM - 06:00 PM
Thursday
09:00 AM - 06:00 PM
Friday
09:00 AM - 06:00 PM
Saturday
10:00 AM - 05:00 PM
Schools
Data by Greatschools.org
Note: GreatSchools ratings are based on a comparison of test results for all schools in the state. It is designed to be a starting point to help parents make baseline comparisons, not the only factor in selecting the right school for your family. Learn More
Features
Interior
Short Term Available
Ceiling Fan(s)
Dishwasher
Hardwood Flooring
New/Renovated Interior
Stainless Steel Appliances
View
Washer & Dryer In Unit
Patio
Energy Star certified Appliances
Community
Business Center
Clubhouse
Fitness Center
Gated Access
Pet Park
Swimming Pool
Wireless Internet Access
Controlled Access
Recreation Room
EV Charging Stations
Green Space
Lifestyles
New Construction
Other
Ceiling Fan
Efficient Appliances
Spanish Speaking Staff
Nine foot ceilings throughout
BBQ/Picnic Area
Large one, two and three bedroom floorplans
Stainless appliance package
Separate meditation courtyard parks
Subway tile backsplashes
Outdoor entertainment stage
2" window blinds
Bocce ball court
Designer lighting
Dog park
Brushed nickel, lever handled hardware
Electric vehicle charging stations
High-performance windows & insulation
EnergyStar(r) appliances/light fixtures
Washers and dryers in select units
First Floor
Second Floor
Third Floor
Scheme A
Scheme B
Street View
One Car Garage
Two Car Garage
Green Space and Pool View
Green Space View
We take fraud seriously. If something looks fishy, let us know.

