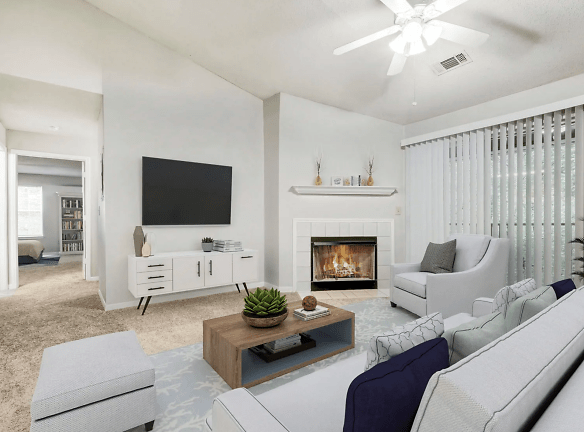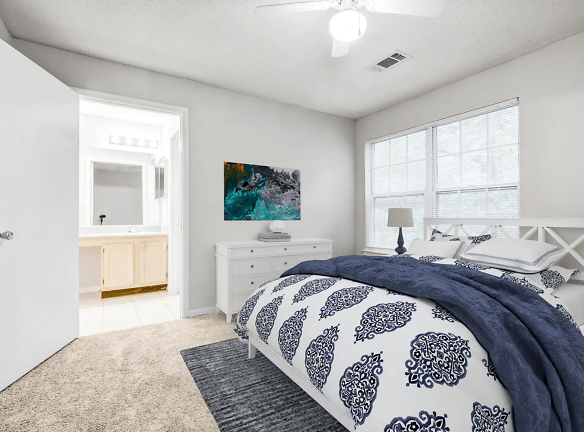- Home
- Georgia
- Macon
- Apartments
- Manchester At Wesleyan Apartments
$950+per month
Manchester At Wesleyan Apartments
1665 Wesleyan Dr
Macon, GA 31210
1-3 bed, 1-2 bath • 825+ sq. ft.
10+ Units Available
Managed by Arcan Capital
Quick Facts
Property TypeApartments
Deposit$--
Lease Terms
Variable
Pets
Cats Allowed, Dogs Allowed
* Cats Allowed Call for pet policy details, Dogs Allowed Call for pet policy details
Description
Manchester at Wesleyan
Experience contemporary, sophisticated living in North Macon?s most desirable location. Manchester at Wesleyan is quietly nestled off the beaten path. Surrounded by lush landscaping, enjoy breathtaking wooded views from your screened patio. The choice is yours to enjoy a relaxing moment from not one, but two sparkling pools. With eleven of the largest floor plans North Macon has to offer, you are sure to find easy living with the finest touches of home.
Manchester at Wesleyan Apartment Homes is an apartment community located in Bibb County and the 31210 ZIP Code. This area is served by the Bibb County attendance zone.
Call to schedule your tour today. We are excited to welcome you home!
Manchester at Wesleyan Apartment Homes is an apartment community located in Bibb County and the 31210 ZIP Code. This area is served by the Bibb County attendance zone.
Call to schedule your tour today. We are excited to welcome you home!
Floor Plans + Pricing
A1

$950+
1 bd, 1 ba
825+ sq. ft.
Terms: Per Month
Deposit: Please Call
A2

$975+
1 bd, 1 ba
900+ sq. ft.
Terms: Per Month
Deposit: Please Call
A3

$1,090+
1 bd, 1 ba
1001+ sq. ft.
Terms: Per Month
Deposit: Please Call
A4

$1,085+
1 bd, 1 ba
1126+ sq. ft.
Terms: Per Month
Deposit: Please Call
B1

$1,050+
2 bd, 2 ba
1163+ sq. ft.
Terms: Per Month
Deposit: Please Call
B2

$1,150+
2 bd, 2 ba
1238+ sq. ft.
Terms: Per Month
Deposit: Please Call
B3

$1,165+
2 bd, 2 ba
1309+ sq. ft.
Terms: Per Month
Deposit: Please Call
C1

$1,250+
3 bd, 2 ba
1422+ sq. ft.
Terms: Per Month
Deposit: Please Call
B4

$1,185+
2 bd, 2 ba
1432+ sq. ft.
Terms: Per Month
Deposit: Please Call
C2

3 bd, 2 ba
1460+ sq. ft.
Terms: Per Month
Deposit: Please Call
C3

3 bd, 2 ba
1616+ sq. ft.
Terms: Per Month
Deposit: Please Call
Floor plans are artist's rendering. All dimensions are approximate. Actual product and specifications may vary in dimension or detail. Not all features are available in every rental home. Prices and availability are subject to change. Rent is based on monthly frequency. Additional fees may apply, such as but not limited to package delivery, trash, water, amenities, etc. Deposits vary. Please see a representative for details.
Manager Info
Arcan Capital
Sunday
Closed.
Monday
08:30 AM - 05:30 PM
Tuesday
08:30 AM - 05:30 PM
Wednesday
08:30 AM - 05:30 PM
Thursday
08:30 AM - 05:30 PM
Friday
08:30 AM - 05:30 PM
Saturday
Closed.
Schools
Data by Greatschools.org
Note: GreatSchools ratings are based on a comparison of test results for all schools in the state. It is designed to be a starting point to help parents make baseline comparisons, not the only factor in selecting the right school for your family. Learn More
Features
Interior
Disability Access
Air Conditioning
Balcony
Cable Ready
Ceiling Fan(s)
Dishwasher
Fireplace
Garden Tub
Loft Layout
Microwave
New/Renovated Interior
Oversized Closets
Some Paid Utilities
Vaulted Ceilings
View
Washer & Dryer Connections
Washer & Dryer In Unit
Garbage Disposal
Patio
Refrigerator
Community
Clubhouse
Emergency Maintenance
Extra Storage
Fitness Center
Laundry Facility
Pet Park
Playground
Public Transportation
Swimming Pool
Tennis Court(s)
Wireless Internet Access
On Site Maintenance
On Site Management
Lifestyles
College
Other
Loft Style Floorplans
Stainless Steel Appliance Package
Beautiful Granite or Quartz Countertops (select homes)
Breakfast Bar
Updated Kitchen Cabinetry
Bright Bay Windows & Sunrooms*
Tiled Fireplaces With Mantles (select homes)
Large Private Patio (select homes)
Car Care Center
Garage Included with Select Homes
Grilling Stations and Picnic Area
Patio or Balcony in Select Homes
Picnic & BBQ Grilling Areas
Outdoor Lounge with Fire Place & Comfortable Seating
Resident Club House & WiFi Lounge
Amazon Package Center
24-Hour Fitness Center offering Cardio & Weight Training Equipment
Two Swimming Pools
Playground with Slides & Climbing Equipment
Tennis Courts
Gated Dog Park
Bike Racks
We take fraud seriously. If something looks fishy, let us know.

