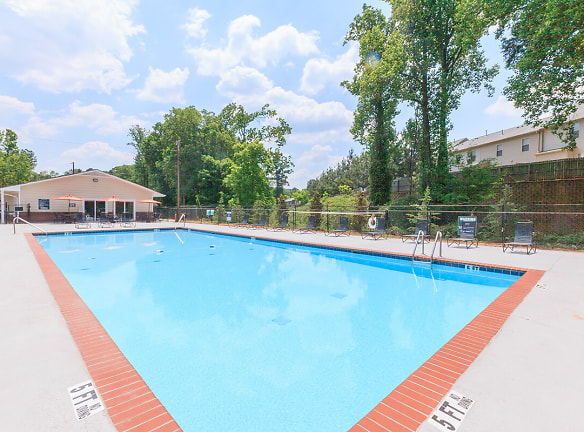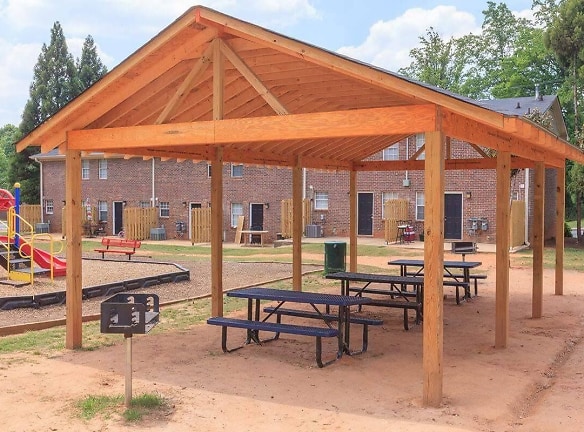$1,375+per month
The Orchard
2870 1 2 Personality Pkwy Sw
Marietta, GA 30060
2-3 bed, 1-2 bath
Managed by Clifton Ridge LLC
Quick Facts
Property TypeTownhouses And Condos
Deposit$--
Application Fee65
Lease Terms
Pet Policy: 2 Pets Max + $300 Non-Refundable +20.00 monthly pet feeRental Requirements:-Must be 18 years and older to apply-Application Fee: $65-Admin Fee: $200-Debt to income ratio must be less than or equal to 55%. -If Co-signing, Debt to income ratio must be less than or equal to 50%. Rental History: -We work with first-time renters-600+ MINIMUM CREDIT SCORE -NO EVICTIONS -NO BANKRUPTCIES -NO FELONIES -NO REPOSSESSIONS -NO OUTSTANDING BALANCES TO OTHER LANDLORDS OR COMPLEXES-IF APPLICANTS HAVE MANY OR SUBSTANTIAL DELINQUENCIES OF COLLECTIONS, MANAGEMENT HAS THE RIGHT TO DENY APPLICATION AND NOT ACCEPT A CO-SIGNER ***-
Pets
Cats Allowed, Dogs Allowed
* Cats Allowed 2 per apartments, Dogs Allowed 2 per apartment Weight Restriction: 50 lbs
Description
The Orchard
The Orchard is a premier townhome community located near many fun and adventurous locations. Some these locations include the City of Atlanta, Downtown Smyrna, and The Battery Atlanta all located right off of I-75 and I-285. Go to our Communities page to see what adventures await! Our fully remodeled and renovated units have been enhanced to their fullest potential. Which includes an enclosed washer and dryer area, inlaid shelving, recessive lighting, and additional tiled bathrooms. Our renovated townhomes have updated features, including lovely Formica counter tops, refreshing light paint, and brushed nickel fixtures for a sleek modernized space.
We have a discount special going on for all units.
- Steep discounted price of 1/2 full month rent FREE by April 30th.
We have a discount special going on for all units.
- Steep discounted price of 1/2 full month rent FREE by April 30th.
Floor Plans + Pricing
2 Bed + 2.5 Bath (Renovated & Remodeled)

$1,600
2 bd, 2.5 ba
Terms: Per Month
Deposit: Please Call
2 Bed + 1.5 Bath (Renovated)

$1,375
2 bd, 1.5 ba
Terms: Per Month
Deposit: Please Call
3 Bed + 1.5 Bath (Renovated & Remodeled)

$1,650
3 bd, 1.5 ba
Terms: Per Month
Deposit: Please Call
3 Bed + 2.5 Bath (Renovated & Remodeled)

$1,850
3 bd, 2.5 ba
Terms: Per Month
Deposit: Please Call
Floor plans are artist's rendering. All dimensions are approximate. Actual product and specifications may vary in dimension or detail. Not all features are available in every rental home. Prices and availability are subject to change. Rent is based on monthly frequency. Additional fees may apply, such as but not limited to package delivery, trash, water, amenities, etc. Deposits vary. Please see a representative for details.
Manager Info
Clifton Ridge LLC
Monday
10:00 AM - 05:00 PM
Tuesday
10:00 AM - 05:00 PM
Wednesday
10:00 AM - 05:00 PM
Thursday
10:00 AM - 05:00 PM
Friday
10:00 AM - 05:00 PM
Saturday
09:00 AM - 06:00 PM
Schools
Data by Greatschools.org
Note: GreatSchools ratings are based on a comparison of test results for all schools in the state. It is designed to be a starting point to help parents make baseline comparisons, not the only factor in selecting the right school for your family. Learn More
Features
Interior
Air Conditioning
Cable Ready
Ceiling Fan(s)
Dishwasher
Gas Range
Hardwood Flooring
Microwave
New/Renovated Interior
Smoke Free
Some Paid Utilities
Stainless Steel Appliances
Washer & Dryer Connections
Deck
Garbage Disposal
Patio
Refrigerator
Community
Accepts Credit Card Payments
Accepts Electronic Payments
Clubhouse
Emergency Maintenance
High Speed Internet Access
Laundry Facility
Playground
Swimming Pool
Wireless Internet Access
On Site Maintenance
On Site Management
Non-Smoking
Pet Friendly
Lifestyles
Pet Friendly
Other
Water & trash included
Updated Counter Tops
Carpet
TIle Flooring
Updated Paint
Updated Fixtures
Covered Picnic Area
We take fraud seriously. If something looks fishy, let us know.

