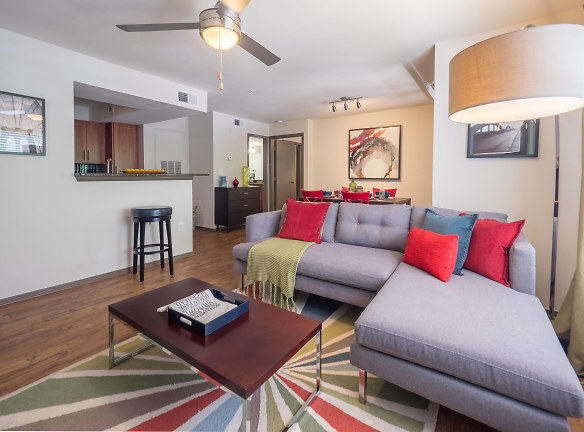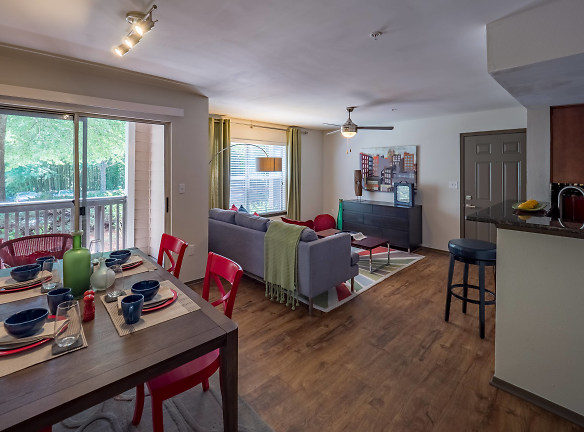- Home
- Georgia
- Marietta
- Apartments
- 1250 West Apartments
Special Offer
Contact Property
Limited Time: Up to $1000 Off! * Restrictions Apply. Offer is on select apartments and lease terms only. Pricing and offers are subject to change at any time. Offer cannot be combined with other specials or discounts.
$1,085+per month
1250 West Apartments
1250 Powder Springs Street Southwest
Marietta, GA 30064
1-3 bed, 1-2 bath • 600+ sq. ft.
Managed by IRT Living
Quick Facts
Property TypeApartments
Deposit$--
Lease Terms
3-Month, 4-Month, 5-Month, 6-Month, 7-Month, 8-Month, 9-Month, 10-Month, 11-Month, 12-Month, 13-Month, 14-Month
Description
1250 West
Welcome home to 1250 West Apartments located in the vibrant city of Marietta, GA. With close proximity to great entertainment and recreational destinations in downtown Marietta, our location encourages residents to get out and enjoy all that the area has to offer. While at home, discover our community's features and amenities including resort-style pools, a fitness center, and beautiful lake views that inspire happy living. Learn more about how becoming a resident at 1250 West Apartment Homes will redefine your experience of home.
Floor Plans + Pricing
A1

A2

A3

B1

B2

B3

C1

B4

B5

A4

Floor plans are artist's rendering. All dimensions are approximate. Actual product and specifications may vary in dimension or detail. Not all features are available in every rental home. Prices and availability are subject to change. Rent is based on monthly frequency. Additional fees may apply, such as but not limited to package delivery, trash, water, amenities, etc. Deposits vary. Please see a representative for details.
Manager Info
IRT Living
Sunday
Closed
Monday
09:00 AM - 06:00 PM
Tuesday
10:00 AM - 06:00 PM
Wednesday
09:00 AM - 06:00 PM
Thursday
10:00 AM - 06:00 PM
Friday
09:00 AM - 06:00 PM
Saturday
10:00 AM - 05:00 PM
Schools
Data by Greatschools.org
Note: GreatSchools ratings are based on a comparison of test results for all schools in the state. It is designed to be a starting point to help parents make baseline comparisons, not the only factor in selecting the right school for your family. Learn More
Features
Interior
Balcony
Ceiling Fan(s)
Dishwasher
Fireplace
Hardwood Flooring
Oversized Closets
View
Washer & Dryer In Unit
Garbage Disposal
Patio
Refrigerator
Community
Clubhouse
Fitness Center
Gated Access
Pet Park
Playground
Swimming Pool
Controlled Access
Pet Friendly
Lifestyles
Pet Friendly
Other
Granite Countertops
Plush Carpet
Outdoor Grilling and Picnic Areas
Private Off-Leash Dog Park
Lake Views
We take fraud seriously. If something looks fishy, let us know.

