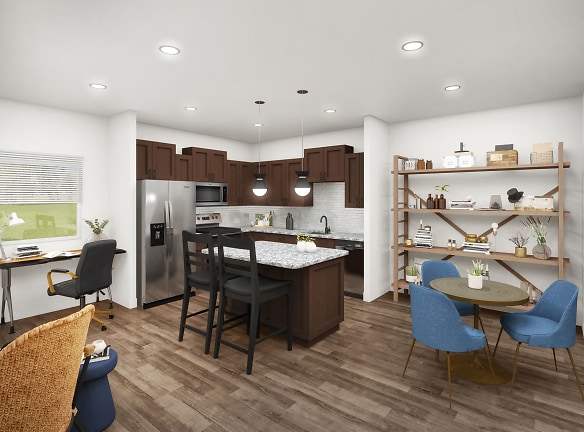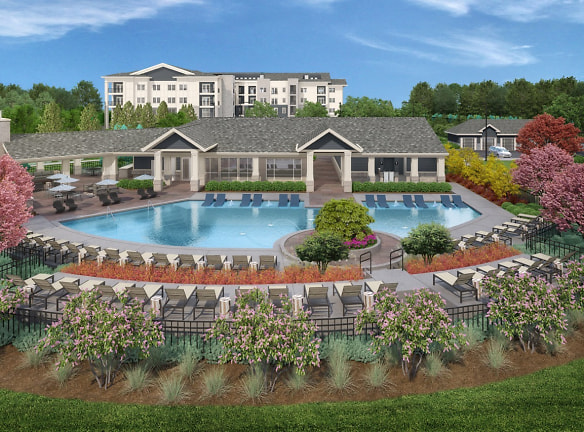- Home
- Georgia
- McDonough
- Apartments
- The Crest At South Point Apartments
Contact Property
$1,365+per month
The Crest At South Point Apartments
300 Highway 81
Mc Donough, GA 30253
Studio-3 bed, 1-2 bath • 622+ sq. ft.
10+ Units Available
Managed by The Management Group LLC
Quick Facts
Property TypeApartments
Deposit$--
Application Fee50
Lease Terms
Variable, 6-Month, 7-Month, 8-Month, 9-Month, 10-Month, 11-Month, 12-Month, 13-Month, 14-Month, 15-Month
Pets
Cats Allowed, Dogs Allowed
* Cats Allowed, Dogs Allowed
Description
The Crest at South Point
Welcome to The Crest at South Point, McDonough's premier destination for luxurious apartment living. Nestled in the heart of Georgia's charming city, our brand new community offers an exquisite selection of Studio, 1, 2, and 3-bedroom apartment homes, designed to elevate your lifestyle to new heights of comfort and sophisticationStep into your elegant residence and be greeted by contemporary finishes and stylish details that create an ambiance of refined opulence. Our thoughtfully designed floor plans provide the perfect canvas for you to express your personal style and create a home that is uniquely yours. Whether you choose a cozy Studio or opt for the spaciousness of our 3-bedroom apartments, every home at The Crest is meticulously crafted to exceed your expectations.At The Crest at South Point, we understand that pets are an important part of your family, which is why we proudly embrace a pet-friendly atmosphere. We have no breed restrictions, no weight limit and no pet rent!
Floor Plans + Pricing
S1

A2

A1

A3

B2

B1

B3

C1

C2

Floor plans are artist's rendering. All dimensions are approximate. Actual product and specifications may vary in dimension or detail. Not all features are available in every rental home. Prices and availability are subject to change. Rent is based on monthly frequency. Additional fees may apply, such as but not limited to package delivery, trash, water, amenities, etc. Deposits vary. Please see a representative for details.
Manager Info
The Management Group LLC
Monday
09:00 AM - 06:00 PM
Tuesday
09:00 AM - 06:00 PM
Wednesday
09:00 AM - 06:00 PM
Thursday
09:00 AM - 06:00 PM
Friday
09:00 AM - 06:00 PM
Saturday
10:00 AM - 05:00 PM
Schools
Data by Greatschools.org
Note: GreatSchools ratings are based on a comparison of test results for all schools in the state. It is designed to be a starting point to help parents make baseline comparisons, not the only factor in selecting the right school for your family. Learn More
Features
Interior
Disability Access
Short Term Available
Corporate Billing Available
Air Conditioning
Balcony
Cable Ready
Ceiling Fan(s)
Dishwasher
Elevator
Island Kitchens
Microwave
Oversized Closets
Smoke Free
Stainless Steel Appliances
View
Washer & Dryer Connections
Washer & Dryer In Unit
Garbage Disposal
Patio
Refrigerator
Community
Accepts Credit Card Payments
Accepts Electronic Payments
Business Center
Clubhouse
Emergency Maintenance
Fitness Center
Gated Access
Green Community
High Speed Internet Access
Pet Park
Swimming Pool
Wireless Internet Access
Conference Room
Controlled Access
On Site Maintenance
On Site Management
On Site Patrol
EV Charging Stations
Community Garden
Green Space
Non-Smoking
Lifestyles
New Construction
Other
Energy Efficient Stainless-Steel Appliances
9' Ceilings
Golf Simulator
24 Hour Fitness Studio
Designer Plank Flooring
Brown Shaker Cabinets
Extended Kitchen Islands
Yoga Room
Chic Subway Backsplash in Kitchens
Co-Workspace
Cafe Lounge with Coffee Bar
Efficient Washers and Dryers*
2 Bark Parks
Gooseneck Kitchen Faucet
Garden Style Tubs*
Luxury Swimming Pool
Glass Walk-In Showers*
Pendent Kitchen Lights
Pickleball Court
Ceiling Fan
Community Green Space
Electric Car Charging Station
Window Coverings
Spacious Walk-In Closets
Sports Bar/Game Room
Granite Countertops
Grilling Pavillion
Fire Pit
Matte Black Finishes
Balcony/Patio
1st Floor
Top Floor
Wheelchair Access
Green Building
Pool View
Courtyard View
Recycling
Elevator*
On-Site Management
Efficient Stacked Washers and Dryers*
On-Site Maintenance
Plant Watering
We take fraud seriously. If something looks fishy, let us know.

