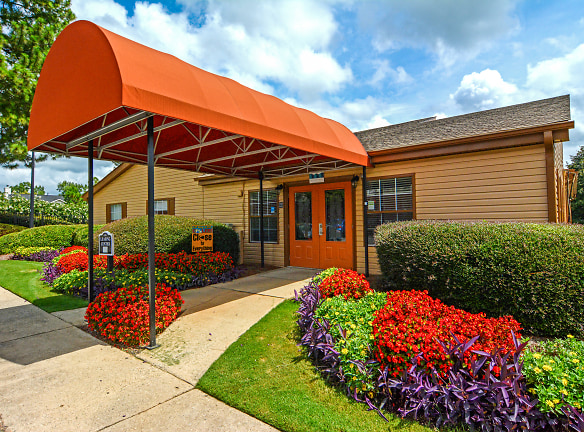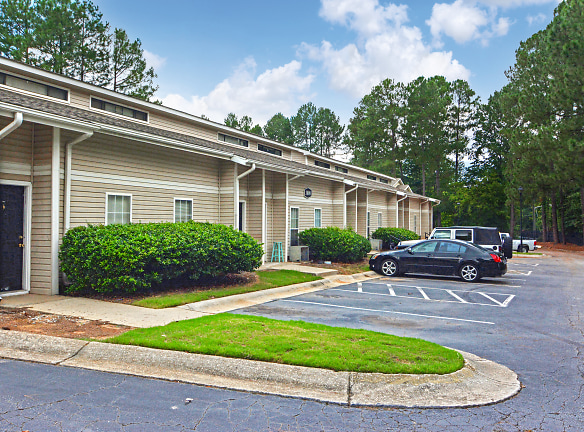- Home
- Georgia
- Norcross
- Apartments
- KRC Hilltops Apartments
$975+per month
KRC Hilltops Apartments
5651 Brook Hollow Pkwy
Norcross, GA 30071
Studio-4 bed, 2.5 bath 750+ sq. ft.
Managed by Asset Living
Quick Facts
Property TypeApartments
Deposit$--
Lease Terms
6-Month, 12-Month
Pets
Dogs Allowed, Cats Allowed
* Dogs Allowed Max Number of Pets: 2 Weight Restriction: 50 lbs Deposit: $--, Cats Allowed Max Number of Pets: 2 Weight Restriction: 50 lbs Deposit: $--
Description
KRC Hilltops
Come home to the most improved apartment community in KRC Hilltops in the heart of Norcross. We are exactly what you are looking for at prices you deserve.We are now leasing 1, 2, 3 and 4 bedroom homes, with amenities such as vinyl throughout, spacious closets, private patios or balconies, washer/dryer connections in select homes and the best maintenance team. You will also love our brand new soccer and basketball courts as well as our immaculate and refreshing swimming pool.
Conveniently located near such city attractions as the Best Friend Park, Malibu Grand Prix, Tiny Towne Amusement Center and Global Mall, as well as the North Atlanta Trade Convention Center, KRC Hilltops has you covered for entertaining pets, kids, shopping and dining and even major business events! It is easy to see why KRC Hilltops is a great place to call home
Conveniently located near such city attractions as the Best Friend Park, Malibu Grand Prix, Tiny Towne Amusement Center and Global Mall, as well as the North Atlanta Trade Convention Center, KRC Hilltops has you covered for entertaining pets, kids, shopping and dining and even major business events! It is easy to see why KRC Hilltops is a great place to call home
Floor Plans + Pricing
Apartment
No Image Available
Studio
Terms: Per Month
Deposit: Please Call
Apartment
No Image Available
Studio
Terms: Per Month
Deposit: Please Call
AT

$975+
1 bd, 1 ba
750+ sq. ft.
Terms: Per Month
Deposit: Please Call
A2

$1,000+
1 bd, 1 ba
775+ sq. ft.
Terms: Per Month
Deposit: Please Call
B1

$1,305+
2 bd, 1 ba
885+ sq. ft.
Terms: Per Month
Deposit: Please Call
B2

$1,355+
2 bd, 2 ba
986+ sq. ft.
Terms: Per Month
Deposit: Please Call
BT

$1,335+
2 bd, 1.5 ba
1110+ sq. ft.
Terms: Per Month
Deposit: Please Call
C1

$1,610+
3 bd, 2 ba
1147+ sq. ft.
Terms: Per Month
Deposit: Please Call
CT

$1,640+
3 bd, 2.5 ba
1553+ sq. ft.
Terms: Per Month
Deposit: Please Call
DT

$1,800+
4 bd, 2.5 ba
1697+ sq. ft.
Terms: Per Month
Deposit: Please Call
Floor plans are artist's rendering. All dimensions are approximate. Actual product and specifications may vary in dimension or detail. Not all features are available in every rental home. Prices and availability are subject to change. Rent is based on monthly frequency. Additional fees may apply, such as but not limited to package delivery, trash, water, amenities, etc. Deposits vary. Please see a representative for details.
Manager Info
Asset Living
Sunday
Closed.
Monday
09:00 AM - 05:00 PM
Tuesday
09:00 AM - 05:00 PM
Wednesday
09:00 AM - 05:00 PM
Thursday
09:00 AM - 05:00 PM
Friday
09:00 AM - 05:00 PM
Saturday
10:00 AM - 02:00 PM
Schools
Data by Greatschools.org
Note: GreatSchools ratings are based on a comparison of test results for all schools in the state. It is designed to be a starting point to help parents make baseline comparisons, not the only factor in selecting the right school for your family. Learn More
Features
Interior
Short Term Available
Air Conditioning
Balcony
Cable Ready
Ceiling Fan(s)
Dishwasher
Elevator
Microwave
New/Renovated Interior
Oversized Closets
Some Paid Utilities
Stainless Steel Appliances
Garbage Disposal
Patio
Refrigerator
Community
Accepts Credit Card Payments
Accepts Electronic Payments
Emergency Maintenance
Extra Storage
Fitness Center
Green Community
High Speed Internet Access
Laundry Facility
Pet Park
Public Transportation
Trail, Bike, Hike, Jog
Controlled Access
On Site Maintenance
On Site Management
Other
BBQ/Picnic Area
Courtyard
Package Receiving
W/D Connections*
Wheelchair Access*
Short Term Lease
Soccer Court
Spacious Floorplans
Carpeting
Handrails
Window Coverings
We take fraud seriously. If something looks fishy, let us know.

