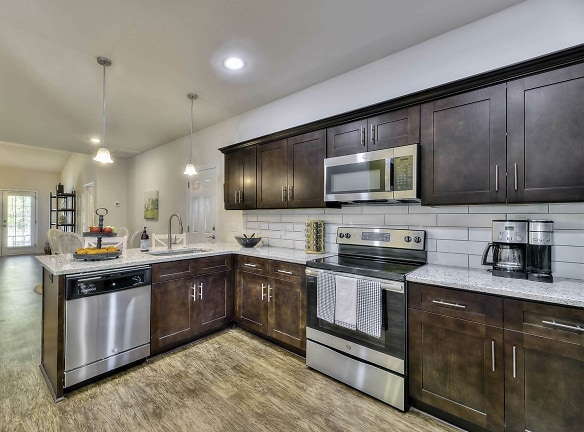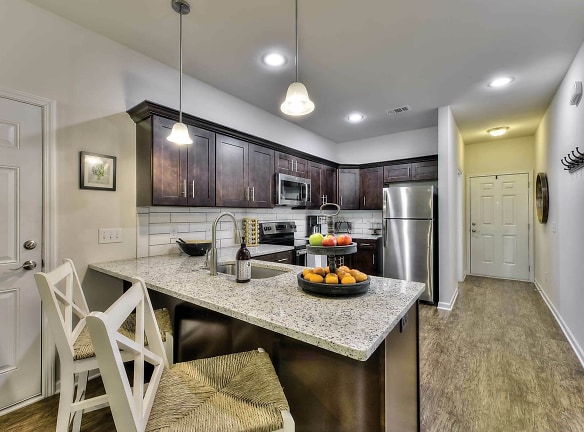- Home
- Georgia
- Rincon
- Apartments
- LEO At The Sanctuary Apartments
Special Offer
Contact Property
Special. Enjoy ONE MONTH FREE on select floor plans. Limited time offer.
$1,678+per month
LEO At The Sanctuary Apartments
103 Moultrie Drive
Rincon, GA 31326
1-4 bed, 1-3 bath • 839+ sq. ft.
9 Units Available
Managed by Advenir Real Estate Management
Quick Facts
Property TypeApartments
Deposit$--
Application Fee50
Lease Terms
5-Month, 6-Month, 7-Month, 8-Month, 9-Month, 10-Month, 11-Month, 12-Month, 13-Month, 15-Month
Pets
Cats Allowed, Dogs Allowed
* Cats Allowed Cat, Dogs Allowed Dog
Description
LEO At The Sanctuary
LEO at the Sanctuary offers beautiful and modern one, two, three, and four bedroom apartment rental homes, along with many luxury amenities including lamppost-lined sidewalks, resort-style swimming pool, outdoor kitchen, an on-site bark park, dog wash station, fully-equipped fitness and cardio center, a coffee lounge, and so much more! If you want to get out and about, you'll find great dining, shopping, and entertainment options very close by, such as Tanger Outlets Savannah, Savannah Historic District, Chippewa Square, and Savannah Riverboat Cruises. LEO at the Sanctuary is also located near several of the area's top schools and employers, including Rincon Elementary School, Effingham Middle School, and South Effingham High School.
Floor Plans + Pricing
Cherry

Maple

Cypress

Jasmine

Camelia

Pecan

Chestnut

Birch

Floor plans are artist's rendering. All dimensions are approximate. Actual product and specifications may vary in dimension or detail. Not all features are available in every rental home. Prices and availability are subject to change. Rent is based on monthly frequency. Additional fees may apply, such as but not limited to package delivery, trash, water, amenities, etc. Deposits vary. Please see a representative for details.
Manager Info
Advenir Real Estate Management
Sunday
01:00 PM - 04:00 PM
Monday
10:00 AM - 06:00 PM
Tuesday
10:00 AM - 06:00 PM
Wednesday
10:00 AM - 06:00 PM
Thursday
10:00 AM - 06:00 PM
Friday
10:00 AM - 06:00 PM
Saturday
10:00 AM - 05:00 PM
Schools
Data by Greatschools.org
Note: GreatSchools ratings are based on a comparison of test results for all schools in the state. It is designed to be a starting point to help parents make baseline comparisons, not the only factor in selecting the right school for your family. Learn More
Features
Interior
Disability Access
Short Term Available
Air Conditioning
Cable Ready
Ceiling Fan(s)
Dishwasher
Garden Tub
Hardwood Flooring
Microwave
New/Renovated Interior
Oversized Closets
Smoke Free
Stainless Steel Appliances
Vaulted Ceilings
Washer & Dryer Connections
Washer & Dryer In Unit
Garbage Disposal
Patio
Refrigerator
Community
Accepts Credit Card Payments
Accepts Electronic Payments
Business Center
Clubhouse
Emergency Maintenance
Fitness Center
High Speed Internet Access
Pet Park
Playground
Swimming Pool
Trail, Bike, Hike, Jog
Wireless Internet Access
Media Center
On Site Maintenance
On Site Management
Recreation Room
Pet Friendly
Lifestyles
Pet Friendly
Other
Faux Hardwood Vinyl Flooring
Washer and Dryer
Breakfast Bar
Stainless steel appliance package
Granite Countertop
Soft close cabinets
Attached Garage
E-lounge with printer
Outdoor Kitchen / BBQ
Jetty Security Deposit Alternative
Cabana
Bark Park
Clubhouse with kitchen and coffee bar
Pet spa/dog wash station
On-site Management
Health trail
We take fraud seriously. If something looks fishy, let us know.

