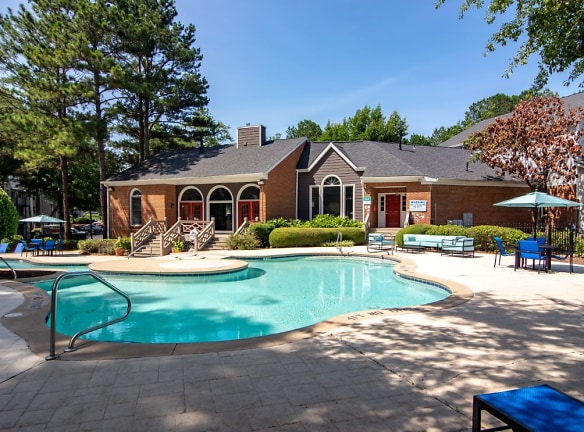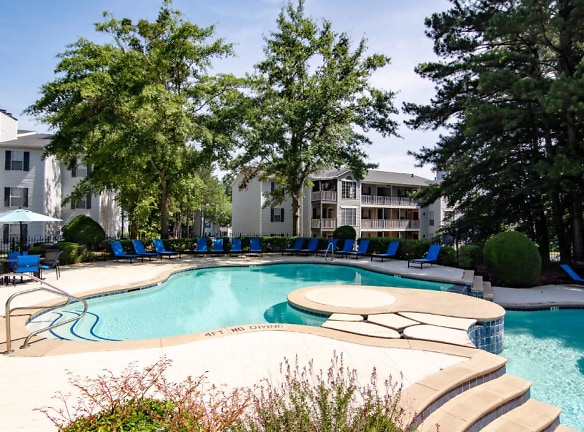- Home
- Georgia
- Riverdale
- Apartments
- Sutter Lake Apartments
Special Offer
Contact Property
1/2-off your first full month's rent on
Select apartment homes when you lease and move in
by April 30th 2024!
* Select units only; Restrictions apply. Call for details
Select apartment homes when you lease and move in
by April 30th 2024!
* Select units only; Restrictions apply. Call for details
$949+per month
Sutter Lake Apartments
8104 Webb Rd
Riverdale, GA 30274
1-2 bed, 1-2 bath • 680+ sq. ft.
10+ Units Available
Managed by RAM Partners, LLC
Quick Facts
Property TypeApartments
Deposit$--
Lease Terms
Variable
Pets
Cats Allowed, Dogs Allowed
* Cats Allowed Welcome to our pet-friendly apartment community! We know that pets are an important part of your family, which is why we're committed to providing a comfortable and welcoming environment for both you and your furry friends. No Aggressive Breeds Weight Restriction: 50 lbs, Dogs Allowed Welcome to our pet-friendly apartment community! We know that pets are an important part of your family, which is why we're committed to providing a comfortable and welcoming environment for both you and your furry friends. No Aggressive Breeds Weight Restriction: 50 lbs
Description
Sutter Lake
Welcome to Sutter Lake Apartments, located in Riverdale, GA. Our community offers a tranquil and convenient living experience that combines convenience with comfort. Our community features a range of thoughtfully designed apartments tailored to suit various lifestyles. Sutter Lake's has the perfect floorplan for you. Our spacious one and two bedroom apartments offer the perfect blend of modern amenities and cozy charm. Enjoy well-maintained grounds, a beautiful lake, ample parking, and proximity to local attractions, shopping, and dining. Come be a part of our welcoming community at Sutter Lake Apartments, where extraordinary living meets the serenity of Sutter Lake Apartments natural beauty.
Floor Plans + Pricing
The Juliet

The Sinclair

The Oconee

The Lanier

Floor plans are artist's rendering. All dimensions are approximate. Actual product and specifications may vary in dimension or detail. Not all features are available in every rental home. Prices and availability are subject to change. Rent is based on monthly frequency. Additional fees may apply, such as but not limited to package delivery, trash, water, amenities, etc. Deposits vary. Please see a representative for details.
Manager Info
RAM Partners, LLC
Monday
08:30 AM - 05:30 PM
Tuesday
08:30 AM - 05:30 PM
Wednesday
08:30 AM - 05:30 PM
Thursday
08:30 AM - 05:30 PM
Friday
08:30 AM - 05:30 PM
Saturday
10:00 AM - 05:00 PM
Schools
Data by Greatschools.org
Note: GreatSchools ratings are based on a comparison of test results for all schools in the state. It is designed to be a starting point to help parents make baseline comparisons, not the only factor in selecting the right school for your family. Learn More
Features
Interior
Short Term Available
Air Conditioning
Alarm
Cable Ready
Dishwasher
Fireplace
Gas Range
Oversized Closets
Smoke Free
View
Washer & Dryer Connections
Garbage Disposal
Refrigerator
Community
Basketball Court(s)
Business Center
Clubhouse
Emergency Maintenance
Fitness Center
Gated Access
Laundry Facility
Pet Park
Swimming Pool
Trail, Bike, Hike, Jog
Other
Energy Efficient Appliances
Resort Style Pool & Sundeck
Designer Tile Back Splash
Fitness Center with Cardio and Strength Equipment
Open Spacious Floor Plans
Resident Clubroom
Vinyl Plank Flooring & Carpet
Basketball Court
Large Closets
Dog park w/ Agility Equipment
Relaxing Lakeside Swing
Wood Burning Fireplace*
Patio and Balconies Available *
We take fraud seriously. If something looks fishy, let us know.

