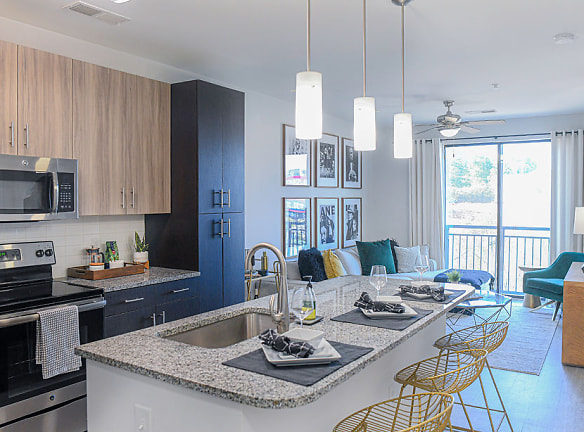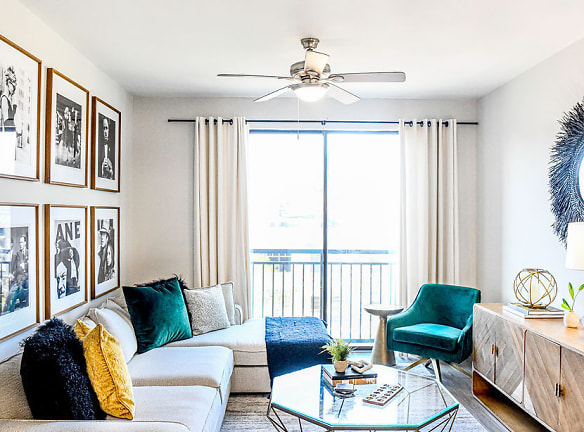- Home
- Georgia
- Sandy-Springs
- Apartments
- The Margo Apartments
Special Offer
Contact Property
Enjoy 7 Weeks Off Select Apartment Homes! Look and lease within 48 hours and be entered to win a 50" flatscreen tv! Stipulations apply. Contact our office for details.
$1,499+per month
The Margo Apartments
6050 Roswell Rd
Sandy Springs, GA 30328
Studio-2 bed, 1-2 bath • 620+ sq. ft.
Managed by Audubon
Quick Facts
Property TypeApartments
Deposit$--
NeighborhoodDowntown Sandy Springs
Application Fee50
Lease Terms
Lease terms are variable. Please inquire with property staff.
Pets
Cats Allowed, Dogs Allowed
* Cats Allowed We welcome 2 pets per apartment home. There is a $350 pet fee (non-refundable) for the first pet, and $250 pet fee for the second. Pet rent is $20 per month per pet. There is a weight limit of 75 pounds per pet, and aggressive breeds are prohibited. Vet records will be required. Please call our Leasing Office for complete Pet Policy information. Weight Restriction: 75 lbs, Dogs Allowed We welcome 2 pets per apartment home. There is a $350 pet fee (non-refundable) for the first pet, and $250 pet fee for the second. Pet rent is $20 per month per pet. There is a weight limit of 75 pounds per pet, and aggressive breeds are prohibited. Vet records will be required. Please call our Leasing Office for complete Pet Policy information. Weight Restriction: 75 lbs
Description
The Margo
Luxury Studio, One, and Two-Bedroom Apartment Homes in Sandy Springs!Our apartments in Sandy Springs offer the convenience you want and the comfort you need. We're next door to Whole Foods and just a short walk to the best local restaurants and shopping. With pleasing interior finishes and well-appointed amenities, your new home has everything to make The Margo your new home.
Floor Plans + Pricing
S

$1,594+
Studio, 1 ba
620+ sq. ft.
Terms: Per Month
Deposit: $200
1A

$1,589+
1 bd, 1 ba
673+ sq. ft.
Terms: Per Month
Deposit: $200
1B

$1,510+
1 bd, 1 ba
684+ sq. ft.
Terms: Per Month
Deposit: $200
1C

$1,519+
1 bd, 1 ba
692+ sq. ft.
Terms: Per Month
Deposit: $200
1D

$2,084+
1 bd, 1 ba
700+ sq. ft.
Terms: Per Month
Deposit: $200
1E

$1,499+
1 bd, 1 ba
704+ sq. ft.
Terms: Per Month
Deposit: $200
1F

$2,015+
1 bd, 1 ba
736+ sq. ft.
Terms: Per Month
Deposit: $200
1G

$1,669+
1 bd, 1 ba
846+ sq. ft.
Terms: Per Month
Deposit: $200
1H

$1,599+
1 bd, 1 ba
900+ sq. ft.
Terms: Per Month
Deposit: $200
1 Den

$1,979+
1 bd, 2 ba
936+ sq. ft.
Terms: Per Month
Deposit: $200
2B

$2,269+
2 bd, 2 ba
1014+ sq. ft.
Terms: Per Month
Deposit: $200
2C

$2,355+
2 bd, 2 ba
1074+ sq. ft.
Terms: Per Month
Deposit: $200
2D

2 bd, 2 ba
1171+ sq. ft.
Terms: Per Month
Deposit: $200
2E

2 bd, 2 ba
1361+ sq. ft.
Terms: Per Month
Deposit: $200
Floor plans are artist's rendering. All dimensions are approximate. Actual product and specifications may vary in dimension or detail. Not all features are available in every rental home. Prices and availability are subject to change. Rent is based on monthly frequency. Additional fees may apply, such as but not limited to package delivery, trash, water, amenities, etc. Deposits vary. Please see a representative for details.
Manager Info
Audubon
Sunday
01:00 PM - 05:00 PM
Monday
08:30 AM - 05:30 PM
Tuesday
08:30 AM - 07:00 PM
Wednesday
08:30 AM - 05:30 PM
Thursday
08:30 AM - 07:00 PM
Friday
08:30 AM - 05:30 PM
Saturday
10:00 AM - 05:00 PM
Schools
Data by Greatschools.org
Note: GreatSchools ratings are based on a comparison of test results for all schools in the state. It is designed to be a starting point to help parents make baseline comparisons, not the only factor in selecting the right school for your family. Learn More
Features
Interior
Air Conditioning
Balcony
Cable Ready
Ceiling Fan(s)
Dishwasher
Elevator
Hardwood Flooring
Internet Included
Island Kitchens
Microwave
New/Renovated Interior
Oversized Closets
Smoke Free
Stainless Steel Appliances
Vaulted Ceilings
View
Washer & Dryer Connections
Washer & Dryer In Unit
Garbage Disposal
Patio
Refrigerator
Community
Accepts Credit Card Payments
Accepts Electronic Payments
Business Center
Clubhouse
Emergency Maintenance
Extra Storage
Fitness Center
Gated Access
Green Community
High Speed Internet Access
Pet Park
Public Transportation
Swimming Pool
Wireless Internet Access
Controlled Access
On Site Maintenance
On Site Management
Green Space
Other
Across the St from Whole Foods
Pet-Friendly Comm w/ Pet Park
Coffee Bar
High-Endurance Fitness Cente
Outdoor Fire Pit & Lounge Area
24 hour Emergency Maintenance
Rooftop Fitness Center
Outdoor Kitchen & Grilling STN
Pref Prkg for Energy Eff. Cars
Rooftop Pool with Sun Shelf
Luxer One Package Lockers
Granite Kitchen Islands
Ceiling fans
Built In USB Outlets in Kitchen
Two-Tone Cabinetry
Subway Tile Backsplashes in the Kitchen
Undermount Single-Basin Kitchen Sinks
*In Select Units
Granite Vanity In Bathrooms
Single-Handle Pull-Down Sprayer Faucet in Kitchen
Standing Showers *
Vinyl Plank Flooring throughout Living Area
Cable/Internet Ready
9 ft. & 10 ft. Ceilings
Subway Tile in Bathrooms *
Controlled Access Gates and Parking Garage
Designer Lighting Package
Washer and Dryers included
Walk-In Closets
We take fraud seriously. If something looks fishy, let us know.

