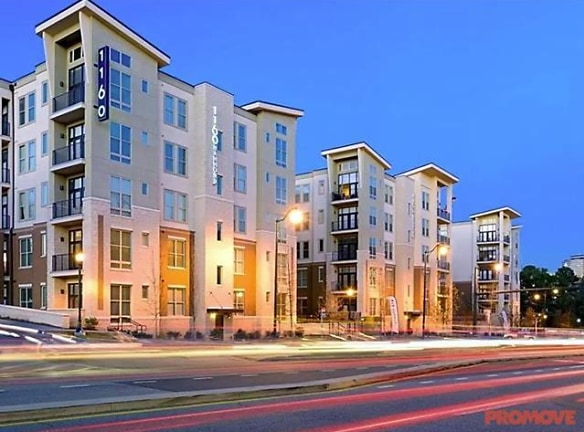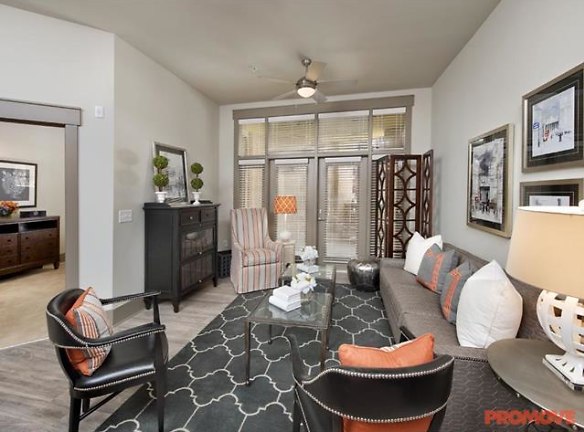- Home
- Georgia
- Sandy-Springs
- Apartments
- 1160 Hammond Apartments
$1,360+per month
1160 Hammond Apartments
1160 Hammond Drive
Sandy Springs, GA 30328
Studio-3 bed, 1-2 bath • 547+ sq. ft.
Managed by RangeWater Real Estate
Quick Facts
Property TypeApartments
Deposit$--
NeighborhoodPerimeter Center
Pets
Cats Allowed, Dogs Allowed
* Cats Allowed Call for Details, Dogs Allowed Call for Details
Description
1160 Hammond
Dog Park. 24-Hr 2,000SqFt Fitness Center, Cardio Room, Yoga Room & Weight Training Studio. Game Room. Coffee Bar & WiFi Lounge. Indoor Hot Tub & Resistance Pool. Outdoor Salt Water Pool. Private Saunas. Electric Car Charging Station. Business Center with Private Business Offices.
Floor Plans + Pricing
0/1 - 547 sqft.
No Image Available
$1,513
Studio, 1 ba
547+ sq. ft.
Terms: Per Month
Deposit: $500
0/1 - 562 sqft.

$1,360+
Studio, 1 ba
562+ sq. ft.
Terms: Per Month
Deposit: $500
0/1 - 563 sqft.

$1,360+
Studio, 1 ba
563+ sq. ft.
Terms: Per Month
Deposit: $500
0/1 - 578 sqft.
No Image Available
$1,367+
Studio, 1 ba
578+ sq. ft.
Terms: Per Month
Deposit: $500
0/1 - 604 sqft.

$1,496+
Studio, 1 ba
604+ sq. ft.
Terms: Per Month
Deposit: $500
0/1 - 634 sqft.
No Image Available
$1,420+
Studio, 1 ba
634+ sq. ft.
Terms: Per Month
Deposit: $500
1/1 - 650 sqft.
No Image Available
$1,555+
1 bd, 1 ba
650+ sq. ft.
Terms: Per Month
Deposit: $500
1/1 - 658 sqft.
No Image Available
$1,467+
1 bd, 1 ba
658+ sq. ft.
Terms: Per Month
Deposit: $500
0/1 - 661 sqft.

$1,622
Studio, 1 ba
661+ sq. ft.
Terms: Per Month
Deposit: $500
1/1 - 672 sqft.

$1,672+
1 bd, 1 ba
672+ sq. ft.
Terms: Per Month
Deposit: $500
0/1 - 678 sqft.

$1,445
Studio, 1 ba
678+ sq. ft.
Terms: Per Month
Deposit: $500
1/1 - 708 sqft.

$1,692+
1 bd, 1 ba
708+ sq. ft.
Terms: Per Month
Deposit: $500
1/1 - 729 sqft.

$1,657+
1 bd, 1 ba
729+ sq. ft.
Terms: Per Month
Deposit: $500
1/1 - 824 sqft.

$1,644+
1 bd, 1 ba
824+ sq. ft.
Terms: Per Month
Deposit: $500
1/1 - 827 sqft.

$1,644+
1 bd, 1 ba
827+ sq. ft.
Terms: Per Month
Deposit: $500
1/1 - 849 sqft.

$1,740+
1 bd, 1 ba
849+ sq. ft.
Terms: Per Month
Deposit: $500
1/1 - 919 sqft.

$1,636+
1 bd, 1 ba
919+ sq. ft.
Terms: Per Month
Deposit: $500
1/1 - 924 sqft.

$1,844
1 bd, 1 ba
924+ sq. ft.
Terms: Per Month
Deposit: $500
1/1 - 949 sqft.

$1,619+
1 bd, 1 ba
949+ sq. ft.
Terms: Per Month
Deposit: $500
1/1 - 987 sqft.

$1,757
1 bd, 1 ba
987+ sq. ft.
Terms: Per Month
Deposit: $500
2/2 - 1132 sqft.

$2,227+
2 bd, 2 ba
1132+ sq. ft.
Terms: Per Month
Deposit: $500
2/2 - 1147 sqft.

$2,236+
2 bd, 2 ba
1147+ sq. ft.
Terms: Per Month
Deposit: $500
2/2 - 1156 sqft.
No Image Available
$2,236+
2 bd, 2 ba
1156+ sq. ft.
Terms: Per Month
Deposit: $500
2/2 - 1169 sqft.

$2,203+
2 bd, 2 ba
1169+ sq. ft.
Terms: Per Month
Deposit: $500
2/2 - 1186 sqft.
No Image Available
$2,222+
2 bd, 2 ba
1186+ sq. ft.
Terms: Per Month
Deposit: $500
2/2 - 1235 sqft.

$2,278+
2 bd, 2 ba
1235+ sq. ft.
Terms: Per Month
Deposit: $500
2/2 - 1257 sqft.

$2,222+
2 bd, 2 ba
1257+ sq. ft.
Terms: Per Month
Deposit: $500
2/2 - 1327 sqft.

$2,321+
2 bd, 2 ba
1327+ sq. ft.
Terms: Per Month
Deposit: $500
3/2 - 1450 sqft.

$3,286+
3 bd, 2 ba
1450+ sq. ft.
Terms: Per Month
Deposit: $500
3/2 - 1628 sqft.

$2,650+
3 bd, 2 ba
1628+ sq. ft.
Terms: Per Month
Deposit: $500
Floor plans are artist's rendering. All dimensions are approximate. Actual product and specifications may vary in dimension or detail. Not all features are available in every rental home. Prices and availability are subject to change. Rent is based on monthly frequency. Additional fees may apply, such as but not limited to package delivery, trash, water, amenities, etc. Deposits vary. Please see a representative for details.
Manager Info
RangeWater Real Estate
Monday
09:00 AM - 06:00 PM
Tuesday
09:00 AM - 06:00 PM
Wednesday
09:00 AM - 06:00 PM
Thursday
09:00 AM - 06:00 PM
Friday
09:00 AM - 06:00 PM
Saturday
10:00 AM - 05:00 PM
Schools
Data by Greatschools.org
Note: GreatSchools ratings are based on a comparison of test results for all schools in the state. It is designed to be a starting point to help parents make baseline comparisons, not the only factor in selecting the right school for your family. Learn More
Features
Interior
Short Term Available
Alarm
Air Conditioning
Balcony
Oversized Closets
Elevator
Garbage Disposal
Patio
Ceiling Fan(s)
Dishwasher
Microwave
Refrigerator
Community
Fitness Center
Gated Access
Laundry Facility
Hot Tub
Business Center
Clubhouse
Swimming Pool
Extra Storage
Pet Friendly
Other
Coverpark
Garage
Individualclimatecontrol
We take fraud seriously. If something looks fishy, let us know.

