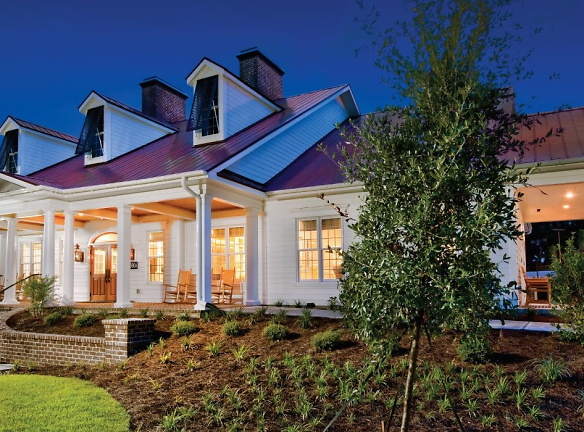- Home
- Georgia
- Savannah
- Apartments
- Grand Oaks At Ogeechee River Apartments
Contact Property
$1,296+per month
Grand Oaks At Ogeechee River Apartments
5806 Ogeechee Rd
Savannah, GA 31419
1-3 bed, 1-2 bath • 751+ sq. ft.
5 Units Available
Managed by West Shore
Quick Facts
Property TypeApartments
Deposit$--
NeighborhoodWest Chatham
Application Fee75
Lease Terms
13-Month
Pets
Dogs Allowed, Cats Allowed
* Dogs Allowed We welcome a maximum of 2 pets per apartment home. Breed restrictions apply. For more information, please call our leasing office., Cats Allowed We welcome a maximum of 2 pets per apartment home. Breed restrictions apply. For more information, please call our leasing office.
Description
Grand Oaks at Ogeechee River
Grand Oaks at Ogeechee River is a beautiful apartment community in Savannah, GA that rests on 52 acres with long views across adjoining salt water marshes and deep water access to the Little Ogeechee River. Conveniently located on Highway 17 just a short distance from Interstate 95, Interstate 16 and Georgia 204/Abercorn, this central location provides easy access to all areas of Savannah including Historic Downtown. Grand Oaks at Ogeechee River is also located nearby several major retail centers including the Southside retail district which includes Savannah and Oglethorpe Malls.
This posh community offers upscale conveniences and modern amenities to include: a Cyber Cafe with IMAC computers and Wi-Fi, a resident lounge, a billiards and gaming room complete with 3 flat screen TVs, cardio-wellness center with Wii Fit, walking trails, expansive salt-water swimming pool with cabanas and grilling stations, controlled access gates and premiere buildings with elevators.
This posh community offers upscale conveniences and modern amenities to include: a Cyber Cafe with IMAC computers and Wi-Fi, a resident lounge, a billiards and gaming room complete with 3 flat screen TVs, cardio-wellness center with Wii Fit, walking trails, expansive salt-water swimming pool with cabanas and grilling stations, controlled access gates and premiere buildings with elevators.
Floor Plans + Pricing
A1 MONTEREY - 1 Bedroom, 1 Bathroom

$1,296+
1 bd, 1 ba
751+ sq. ft.
Terms: Per Month
Deposit: $400
A2 TELFAIR - 1 Bedroom, 1 Bathroom

$1,368+
1 bd, 1 ba
827+ sq. ft.
Terms: Per Month
Deposit: $400
A3 GREENE - 1 Bedroom, 1 Bathroom

$1,449+
1 bd, 1 ba
832+ sq. ft.
Terms: Per Month
Deposit: $400
B1 LIBERTY - 2 Bedroom, 2 Bathroom

2 bd, 2 ba
1115+ sq. ft.
Terms: Per Month
Deposit: $400
B2 ELLIS - 2 Bedroom, 2 Bathroom

$1,659+
2 bd, 2 ba
1163+ sq. ft.
Terms: Per Month
Deposit: $400
B3 ORLEANS - 2 Bedroom, 2 Bathroom

$1,643+
2 bd, 2 ba
1202+ sq. ft.
Terms: Per Month
Deposit: $400
B4 CALHOUN - 2 Bedroom, 2 Bathroom

2 bd, 2 ba
1326+ sq. ft.
Terms: Per Month
Deposit: $400
C1 WHITEFIEL - 3 Bedroom, 2 Bathroom

$1,813+
3 bd, 2 ba
1445+ sq. ft.
Terms: Per Month
Deposit: $400
C2 REYNOLDS - 3 Bedroom, 2 Bathroom

$1,951+
3 bd, 2 ba
1455+ sq. ft.
Terms: Per Month
Deposit: $400
Floor plans are artist's rendering. All dimensions are approximate. Actual product and specifications may vary in dimension or detail. Not all features are available in every rental home. Prices and availability are subject to change. Rent is based on monthly frequency. Additional fees may apply, such as but not limited to package delivery, trash, water, amenities, etc. Deposits vary. Please see a representative for details.
Manager Info
West Shore
Monday
09:00 AM - 06:00 PM
Tuesday
09:00 AM - 06:00 PM
Wednesday
09:00 AM - 06:00 PM
Thursday
09:00 AM - 06:00 PM
Friday
09:00 AM - 06:00 PM
Saturday
10:00 AM - 05:00 PM
Schools
Data by Greatschools.org
Note: GreatSchools ratings are based on a comparison of test results for all schools in the state. It is designed to be a starting point to help parents make baseline comparisons, not the only factor in selecting the right school for your family. Learn More
Features
Interior
Disability Access
Short Term Available
Independent Living
Air Conditioning
Balcony
Cable Ready
Ceiling Fan(s)
Dishwasher
Elevator
Garden Tub
Hardwood Flooring
Island Kitchens
Microwave
New/Renovated Interior
Oversized Closets
Stainless Steel Appliances
View
Washer & Dryer Connections
Washer & Dryer In Unit
Garbage Disposal
Patio
Refrigerator
Community
Accepts Credit Card Payments
Accepts Electronic Payments
Business Center
Clubhouse
Emergency Maintenance
Extra Storage
Fitness Center
Gated Access
High Speed Internet Access
Pet Park
Swimming Pool
Trail, Bike, Hike, Jog
Wireless Internet Access
Controlled Access
Media Center
On Site Maintenance
On Site Management
On Site Patrol
Recreation Room
Lifestyles
Waterfront
Other
Expansive salt-water pool
Resident lounge with coffee bar
Cardio-Wellness Center
Controlled Access Gates
Natural walking trails with outdoor seating areas
Pet friendly
Outdoor Kayak Storage Available
Outdoor entertaining area with cabanas and grilling stations
Billiard and Gaming Room
Cyber Cafe with IMAC computers and Wi-Fi
Premiere buildings with elevators
Clothes care center
Tidal creek access to Little Ogeechee River
Dog Park
Preferred Employee Program Available
Screened Porches
Cultured marble vanities
Faux hardwood floors
Handicap Accessible
Washer/Dryer Connections
Black appliances
Tile flooring in all bathrooms
9 Foot Ceilings
Dual sink vanities in select homes
Pristine marsh views
Garages Available
Chef-inspired Kitchens
42' cabinets
Garden tubs in select homes
We take fraud seriously. If something looks fishy, let us know.

