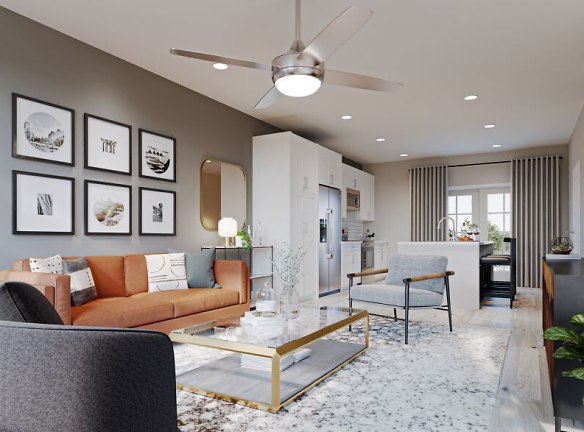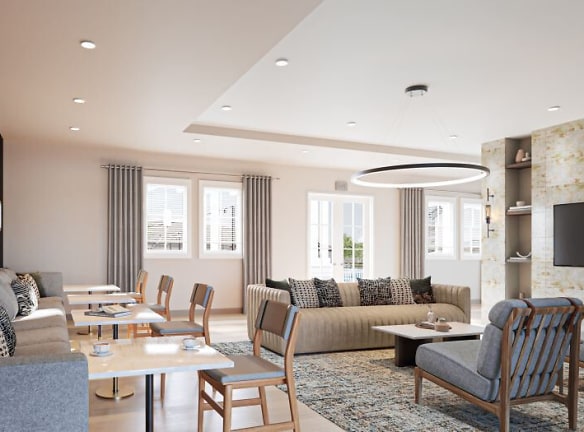- Home
- Georgia
- Stone-Mountain
- Apartments
- Generation Avondale East Apartments
Special Offer
NOW LEASING! Receive 1 Month Free!
$2,100+per month
Generation Avondale East Apartments
3960 Redan Road
Stone Mountain, GA 30083
1-3 bed, 1-2 bath • 1,048+ sq. ft.
10+ Units Available
Managed by Greystar
Quick Facts
Property TypeApartments
Deposit$--
Lease Terms
Variable
Pets
Cats Allowed, Dogs Allowed
* Cats Allowed We welcome 2 pets per apartment home. There is a $400 non-refundable pet fee per pet. Pet rent is $20 per month, per pet. Aggressive breeds are prohibited. Please call our leasing office for complete pet policy. Weight Restriction: 80 lbs, Dogs Allowed We welcome 2 pets per apartment home. There is a $400 non-refundable pet fee per pet. Pet rent is $20 per month, per pet. Aggressive breeds are prohibited. Please call our leasing office for complete pet policy. Weight Restriction: 80 lbs
Description
Generation Avondale East
Welcome to Generation Avondale East. Here, comfort meets convenience, and relaxation meets style. Our community of three-story townhomes offers the unique combination of more space to experience and urban conveniences to energize. Every detail has been designed with your needs in mind, giving you more time to explore Avondale Estates your way. From laid-back days in a spacious townhome to invigorating evenings in Atlanta, you can experience everything within moments of your home at Generation Avondale East.
Floor Plans + Pricing
A1

$2,100+
1 bd, 1 ba
1048+ sq. ft.
Terms: Per Month
Deposit: $250
B1

$2,400+
2 bd, 2 ba
1353+ sq. ft.
Terms: Per Month
Deposit: $250
B2

$2,500+
2 bd, 2 ba
1460+ sq. ft.
Terms: Per Month
Deposit: $250
C1

$3,100+
3 bd, 2 ba
1630+ sq. ft.
Terms: Per Month
Deposit: $250
Floor plans are artist's rendering. All dimensions are approximate. Actual product and specifications may vary in dimension or detail. Not all features are available in every rental home. Prices and availability are subject to change. Rent is based on monthly frequency. Additional fees may apply, such as but not limited to package delivery, trash, water, amenities, etc. Deposits vary. Please see a representative for details.
Manager Info
Greystar
Sunday
01:00 PM - 05:00 PM
Monday
09:00 AM - 06:00 PM
Tuesday
09:00 AM - 06:00 PM
Wednesday
09:00 AM - 06:00 PM
Thursday
09:00 AM - 06:00 PM
Friday
09:00 AM - 06:00 PM
Saturday
10:00 AM - 05:00 PM
Schools
Data by Greatschools.org
Note: GreatSchools ratings are based on a comparison of test results for all schools in the state. It is designed to be a starting point to help parents make baseline comparisons, not the only factor in selecting the right school for your family. Learn More
Features
Interior
Ceiling Fan(s)
Island Kitchens
Stainless Steel Appliances
Washer & Dryer In Unit
Patio
Refrigerator
Community
Fitness Center
Pet Park
Swimming Pool
Trail, Bike, Hike, Jog
Conference Room
EV Charging Stations
Other
GE Stainless Steel Side by Side Fridge
Open Concept Plans
Smart Home Technology with Keyless Entry Doors & P
Car Charging Plug in Garages*
One, Two & Three bedroom Townhomes with Personal G
Two Custom Color Palettes
LVP Oak Flooring
Washer & Dryer
Giotto Quartz Kitchen Countertops
Cultured Marble Bathroom Countertops
Kitchen Island
Spacious Closets
Tile Backsplash
Europa Ceiling Fan with LED Light
Expansive Pantry
Plush Carpeting in Bedroom
Moen Sleek Gooseneck Stainless Steel faucet
Fiberglass Tub Surround with Shower Door in Primar
9` Ceilings
We take fraud seriously. If something looks fishy, let us know.

