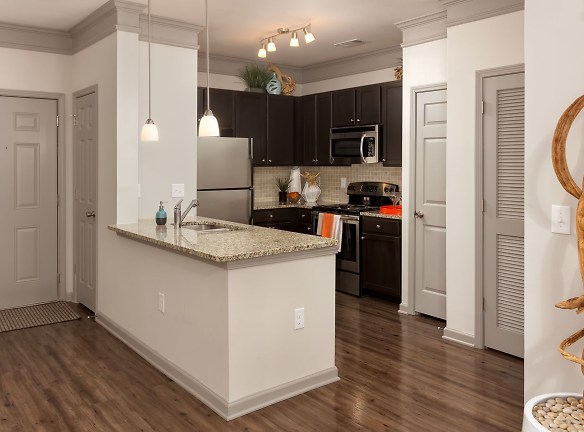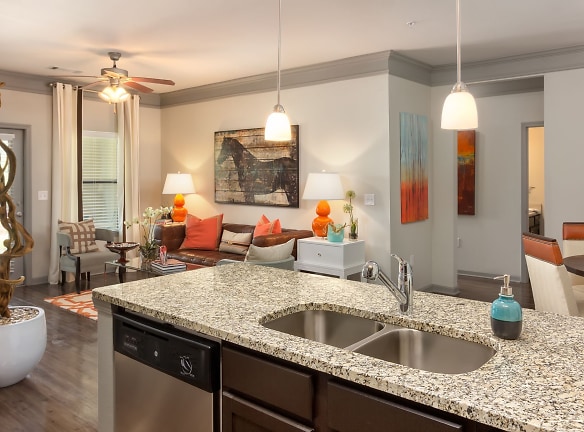- Home
- Georgia
- Suwanee
- Apartments
- Terraces At Suwanee Gateway Apartments
Special Offer
$1000 OFF up front for move-ins by 04/29/24 with a 12+ month lease term. Contact leasing office for details and to claim offer.
$1,512+per month
Terraces At Suwanee Gateway Apartments
480 Northolt Pkwy
Suwanee, GA 30024
1-3 bed, 1-2 bath • 661+ sq. ft.
10+ Units Available
Managed by Ascent Residential
Quick Facts
Property TypeApartments
Deposit$--
Application Fee75
Lease Terms
4-Month, 5-Month, 6-Month, 7-Month, 8-Month, 9-Month, 10-Month, 11-Month, 12-Month, 13-Month
Pets
Cats Allowed, Dogs Allowed
* Cats Allowed We are a pet friendly community. We welcome 2 pets per apartment home. $500 Non-refundable fee per pet. If you have two pets, the fee will be adjusted manually at move-in. Pet rent is $35.00 per pet., Dogs Allowed We are a pet friendly community. We welcome 2 pets per apartment home. $500 Non-refundable fee per pet. If you have two pets, the fee will be adjusted manually at move-in. Pet rent is $35.00 per pet.
Description
Terraces at Suwanee Gateway
Experience the exceptional... Exclusively designed with extraordinary detail and craftmanship. Terraces at Suwanee Gateway invites you to experience the exceptional features, complimented by the culture and entertainment awaiting you nearby, makes us irresistable. Convenient highway access will make for an easy communite downtown and gives you one of the most desired addresses in Gwinnett County
Floor Plans + Pricing
Haven

$1,543+
1 bd, 1 ba
661+ sq. ft.
Terms: Per Month
Deposit: $400
Parkway Lower Garage

$1,669+
1 bd, 1 ba
675+ sq. ft.
Terms: Per Month
Deposit: $400
Parkway Upper Garage

$1,512+
1 bd, 1 ba
675+ sq. ft.
Terms: Per Month
Deposit: $400
Plaza

$1,578+
1 bd, 1 ba
769+ sq. ft.
Terms: Per Month
Deposit: $400
Avenue

$1,564+
1 bd, 1 ba
787+ sq. ft.
Terms: Per Month
Deposit: $400
Place One

$1,556+
1 bd, 1 ba
822+ sq. ft.
Terms: Per Month
Deposit: $400
Terraces Two Upper

$1,574+
1 bd, 1 ba
871+ sq. ft.
Terms: Per Month
Deposit: $400
Terraces Two Upper Garage

$1,680+
1 bd, 1 ba
871+ sq. ft.
Terms: Per Month
Deposit: $400
Gateway

$1,664+
1 bd, 1 ba
960+ sq. ft.
Terms: Per Month
Deposit: $400
Crossing One

$1,947+
2 bd, 2 ba
1018+ sq. ft.
Terms: Per Month
Deposit: $400
Boulevard Two

$1,890+
2 bd, 2 ba
1059+ sq. ft.
Terms: Per Month
Deposit: $400
Boulevard Two Garage

$1,949+
2 bd, 2 ba
1059+ sq. ft.
Terms: Per Month
Deposit: $400
Crossing Two

$1,905+
2 bd, 2 ba
1073+ sq. ft.
Terms: Per Month
Deposit: $400
Boulevard One

$1,959+
2 bd, 2 ba
1095+ sq. ft.
Terms: Per Month
Deposit: $400
Landing

$1,912+
2 bd, 2 ba
1101+ sq. ft.
Terms: Per Month
Deposit: $400
Heights

$1,883+
2 bd, 2 ba
1110+ sq. ft.
Terms: Per Month
Deposit: $400
Harbor

$1,922+
2 bd, 2 ba
1137+ sq. ft.
Terms: Per Month
Deposit: $400
Boulevard Two Alt. Garage

$1,965+
2 bd, 2 ba
1203+ sq. ft.
Terms: Per Month
Deposit: $400
Boardwalk One

$2,022+
2 bd, 2 ba
1325+ sq. ft.
Terms: Per Month
Deposit: $400
Boardwalk One Garage

$2,387+
2 bd, 2 ba
1325+ sq. ft.
Terms: Per Month
Deposit: $400
Boardwalk Two Garage

$2,346+
2 bd, 2 ba
1394+ sq. ft.
Terms: Per Month
Deposit: $400
Boardwalk Two

$2,142+
2 bd, 2 ba
1394+ sq. ft.
Terms: Per Month
Deposit: $400
Vista

$2,545+
3 bd, 2 ba
1417+ sq. ft.
Terms: Per Month
Deposit: $400
Estate One

$2,170+
3 bd, 2 ba
1429+ sq. ft.
Terms: Per Month
Deposit: $400
Estate One Garage

$2,420+
3 bd, 2 ba
1429+ sq. ft.
Terms: Per Month
Deposit: $400
Estate Two

$2,523+
3 bd, 2 ba
1441+ sq. ft.
Terms: Per Month
Deposit: $400
Estate Two Garage

$2,487+
3 bd, 2 ba
1441+ sq. ft.
Terms: Per Month
Deposit: $400
Floor plans are artist's rendering. All dimensions are approximate. Actual product and specifications may vary in dimension or detail. Not all features are available in every rental home. Prices and availability are subject to change. Rent is based on monthly frequency. Additional fees may apply, such as but not limited to package delivery, trash, water, amenities, etc. Deposits vary. Please see a representative for details.
Manager Info
Ascent Residential
Monday
09:00 AM - 06:00 PM
Tuesday
09:00 AM - 06:00 PM
Wednesday
09:00 AM - 06:00 PM
Thursday
09:00 AM - 06:00 PM
Friday
09:00 AM - 06:00 PM
Saturday
10:00 AM - 05:00 PM
Schools
Data by Greatschools.org
Note: GreatSchools ratings are based on a comparison of test results for all schools in the state. It is designed to be a starting point to help parents make baseline comparisons, not the only factor in selecting the right school for your family. Learn More
Features
Interior
Disability Access
Short Term Available
Air Conditioning
Alarm
Balcony
Cable Ready
Ceiling Fan(s)
Dishwasher
Elevator
Garden Tub
Hardwood Flooring
Microwave
New/Renovated Interior
Oversized Closets
Stainless Steel Appliances
View
Washer & Dryer Connections
Washer & Dryer In Unit
Garbage Disposal
Refrigerator
Community
Accepts Electronic Payments
Business Center
Clubhouse
Emergency Maintenance
Extra Storage
Fitness Center
High Speed Internet Access
Laundry Facility
Pet Park
Playground
Swimming Pool
Wireless Internet Access
Media Center
On Site Maintenance
On Site Management
On Site Patrol
Recreation Room
Pet Friendly
Lifestyles
Pet Friendly
Other
Media Room
Gaming & Billiards Room
Garages Available
Laundry Facility On-site
Rentable Event Space
Salt Water Pool with Sundeck
2 Story Fitness Ctr w/Free Wt, Yoga & Spin areas
Cyber Cafe
Convenient Access to I-85
Leisure Courtyards with Grilling Stations
California Outdoor Kitchen
We take fraud seriously. If something looks fishy, let us know.

