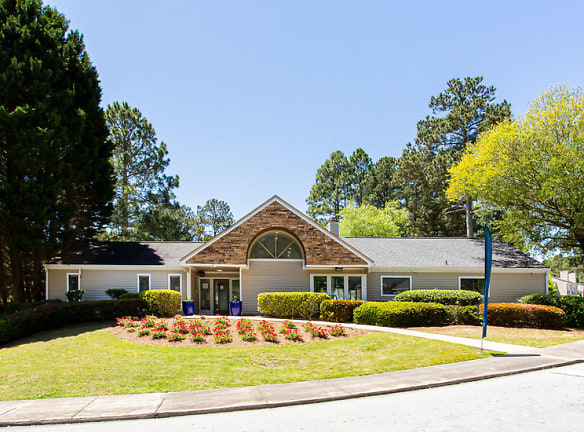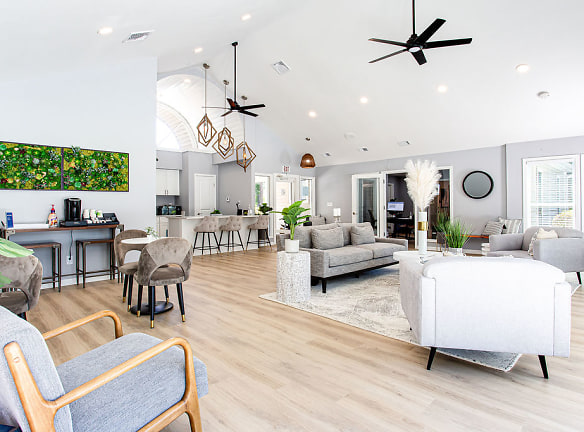- Home
- Georgia
- Union-City
- Apartments
- The Laurel Apartments
$1,055+per month
The Laurel Apartments
4050 Morgan Rd
Union City, GA 30291
1-3 bed, 1-2 bath • 708+ sq. ft.
Managed by Asset Living
Quick Facts
Property TypeApartments
Deposit$--
Application Fee75
Lease Terms
3-Month, 4-Month, 5-Month, 6-Month, 7-Month, 8-Month, 9-Month, 10-Month, 11-Month, 12-Month, 13-Month, 14-Month, 15-Month
Pets
Cats Allowed, Dogs Allowed
* Cats Allowed, Dogs Allowed
Description
The Laurel
If you're in search of a comfortable living experience in Union City, look no further than 4050 Morgan Rd Apartments. Our spacious one, two, and three-bedroom homes feature open-concept layouts, fully equipped kitchens, and private resting areas. Our property boasts a range of amenities for residents to enjoy, including a clubhouse, fitness center, and swimming pool. For those who love the outdoors, there are two beautiful lakes nearby and even a bark park for your four-legged friends. Additionally, we offer helpful conveniences such as on-site laundry facilities and package lockers for electronic deliveries. Our renovated leasing office is ready to show you around, so schedule your personalized tour today and discover all that our gorgeous apartments have to offer.
Floor Plans + Pricing
The Cove

The Harbor

The Landing

The Shore

The Haven

The Crest

The Brook

Floor plans are artist's rendering. All dimensions are approximate. Actual product and specifications may vary in dimension or detail. Not all features are available in every rental home. Prices and availability are subject to change. Rent is based on monthly frequency. Additional fees may apply, such as but not limited to package delivery, trash, water, amenities, etc. Deposits vary. Please see a representative for details.
Manager Info
Asset Living
Monday
09:00 AM - 05:30 PM
Tuesday
09:00 AM - 05:30 PM
Wednesday
09:00 AM - 05:30 PM
Thursday
09:00 AM - 05:30 PM
Friday
09:00 AM - 05:30 PM
Saturday
10:00 AM - 05:00 PM
Schools
Data by Greatschools.org
Note: GreatSchools ratings are based on a comparison of test results for all schools in the state. It is designed to be a starting point to help parents make baseline comparisons, not the only factor in selecting the right school for your family. Learn More
Features
Interior
Disability Access
Air Conditioning
Alarm
Balcony
Cable Ready
Ceiling Fan(s)
Dishwasher
Fireplace
Garden Tub
Hardwood Flooring
Microwave
Oversized Closets
Stainless Steel Appliances
Washer & Dryer Connections
Washer & Dryer In Unit
Patio
Community
Accepts Credit Card Payments
Accepts Electronic Payments
Clubhouse
Emergency Maintenance
Fitness Center
Laundry Facility
Playground
Swimming Pool
Tennis Court(s)
Other
Open Floor Plans
Black Appliances & Quartz Countertops
Updated 24 hour Indoor Fitness Center
Screened in Porches/Sunrooms in Select Units
Outdoor Fitness Center
Washer & Dryer Connection
Cable Ready Apartments
Renovated Leasing Office
Electronic Package Parcel System
Package Locker
Wood Burning Fireplace in Select Units
Gas Grilling Station
Scenic Lake Views in Select Units
Bark Park
Wood-Style Plank Flooring
We take fraud seriously. If something looks fishy, let us know.

