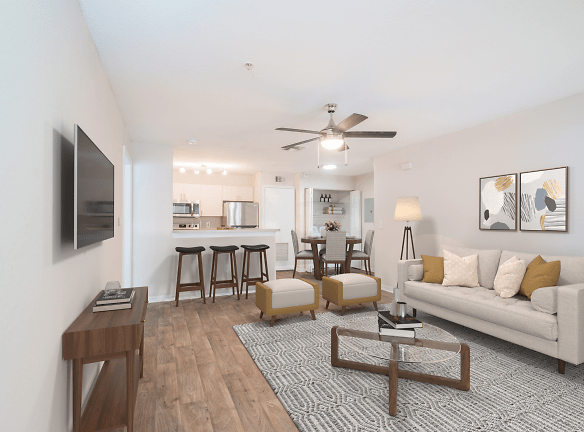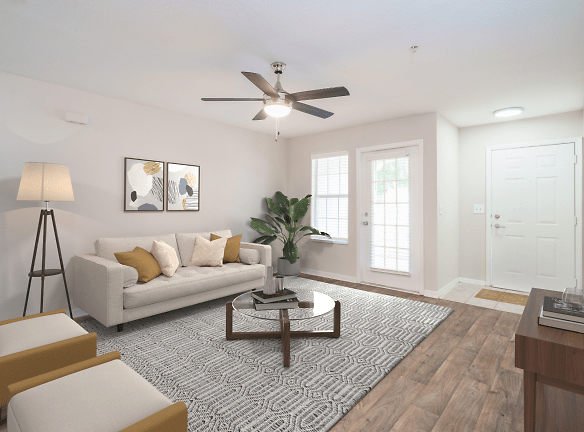- Home
- Georgia
- Valdosta
- Apartments
- Blanton Commons Apartments
$1,175+per month
Blanton Commons Apartments
1505 Lankford Dr
Valdosta, GA 31601
2 bed, 2 bath • 900+ sq. ft.
3 Units Available
Managed by Stratford Management
Quick Facts
Property TypeApartments
Deposit$--
Application Fee0
Lease Terms
12-Month
Pets
Cats Allowed, Dogs Allowed
* Cats Allowed Some restrictions apply. Please contact us details., Dogs Allowed 40 lbs at full adult weight. Some restrictions apply. Please contact us details. Weight Restriction: 40 lbs
Description
Blanton Commons Apartments
Welcome to Blanton Commons Apartments, where modern and comfortable living awaits you. Our multifamily community offers a variety of spacious floor plans! Each home is equipped with a full-size washer and dryer, ensuite bathrooms, and central air conditioning. Enjoy ceiling fans, spacious interiors, and closets. Have your own patio or balcony to take in the surrounding views. Come and experience the best of apartment living at Blanton Commons Apartments!
Our community has been designed to provide our residents with a lifestyle full of comfort, convenience, and entertainment. Our outdoor areas include a resort-style swimming pool with a sun shelf and deck, barbecue grills with picnic tables, and an outdoor recreation area with hammocks and pickleball courts. Explore the exclusive resident clubhouse to discover lounging and gaming areas, a business center with a conference room and co-working stations, and a fully equipped fitness center with circuit training, cardio equipment, and a flex on-demand fitness room for aerobics or yoga. We are a pet-friendly community! Bring your furry friends along to enjoy our dog park and agility stations.
We look forward to welcoming you home to Blanton Commons Apartments!
Enter the link to schedule a tour! https://tour.apartments/18964/2605
Our community has been designed to provide our residents with a lifestyle full of comfort, convenience, and entertainment. Our outdoor areas include a resort-style swimming pool with a sun shelf and deck, barbecue grills with picnic tables, and an outdoor recreation area with hammocks and pickleball courts. Explore the exclusive resident clubhouse to discover lounging and gaming areas, a business center with a conference room and co-working stations, and a fully equipped fitness center with circuit training, cardio equipment, and a flex on-demand fitness room for aerobics or yoga. We are a pet-friendly community! Bring your furry friends along to enjoy our dog park and agility stations.
We look forward to welcoming you home to Blanton Commons Apartments!
Enter the link to schedule a tour! https://tour.apartments/18964/2605
Floor Plans + Pricing
Azalea - Standard 2 Bedroom

$1,175
2 bd, 2 ba
900+ sq. ft.
Terms: Per Month
Deposit: Please Call
Camellia - Deluxe 2 Bed (with Office + En Suite Bath)

$1,195
2 bd, 2 ba
1100+ sq. ft.
Terms: Per Month
Deposit: Please Call
Magnolia - Deluxe 2 Bed (with Primary Suite)

$1,225
2 bd, 2 ba
1433+ sq. ft.
Terms: Per Month
Deposit: Please Call
Floor plans are artist's rendering. All dimensions are approximate. Actual product and specifications may vary in dimension or detail. Not all features are available in every rental home. Prices and availability are subject to change. Rent is based on monthly frequency. Additional fees may apply, such as but not limited to package delivery, trash, water, amenities, etc. Deposits vary. Please see a representative for details.
Manager Info
Stratford Management
Sunday
Closed.
Monday
09:00 AM - 06:00 PM
Tuesday
09:00 AM - 06:00 PM
Wednesday
09:00 AM - 06:00 PM
Thursday
09:00 AM - 06:00 PM
Friday
09:00 AM - 06:00 PM
Saturday
10:00 AM - 05:00 PM
Schools
Data by Greatschools.org
Note: GreatSchools ratings are based on a comparison of test results for all schools in the state. It is designed to be a starting point to help parents make baseline comparisons, not the only factor in selecting the right school for your family. Learn More
Features
Interior
Air Conditioning
Balcony
Cable Ready
Ceiling Fan(s)
Dishwasher
Internet Included
Microwave
Oversized Closets
Some Paid Utilities
Washer & Dryer In Unit
Patio
Refrigerator
Community
Accepts Electronic Payments
Business Center
Clubhouse
Emergency Maintenance
Fitness Center
High Speed Internet Access
Pet Park
Playground
Swimming Pool
Wireless Internet Access
Conference Room
On Site Maintenance
On Site Management
Other
Gourmet Kitchen
Kitchen with Energy-Efficient Appliances
Breakfast Bar with Recessed Lighting
Dining Area
Full-Size Washer and Dryer in Every Unit
Wood-style Flooring
Superior Grade Plush Carpet in Bedrooms
Spacious Interiors and Closets
En-suite Bathrooms
Patio/Balcony in Every Residence
Clubhouse Pool Table & Foosball Table
Lounge Area With TV
Business Center with Conference Room
Co-working Space With Computers Available
Resident On-Site Printer
State-of-the-Art Fitness Center
Yoga Room
Resort Style Pool with Sundeck
Pickleball Courts
Outdoor Hammock Area
Year-Round Landscaping
Grilling & Picnic Area
Bark Park and Pet Stations Around the Complex
Recycling Container
Close to Shopping, Dining, I75 & John W. Saunders Memorial Park
We take fraud seriously. If something looks fishy, let us know.

