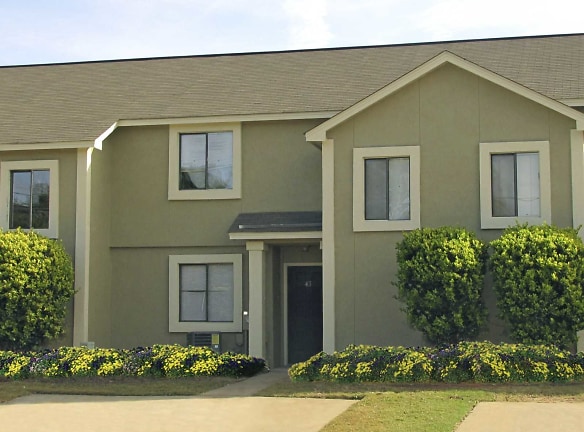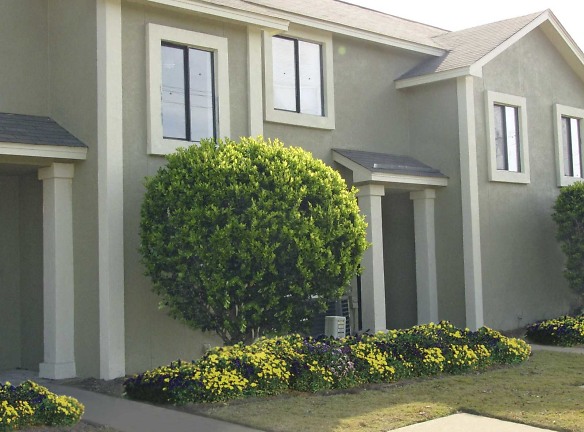- Home
- Georgia
- Warner-Robins
- Apartments
- The Hampton Townhomes Apartments
Contact Property
$1,250+per month
The Hampton Townhomes Apartments
49 Hampton Cir
Warner Robins, GA 31093
2-3 bed, 2.5 bath • 1,404+ sq. ft.
3 Units Available
Managed by King Management Solutions
Quick Facts
Property TypeApartments
Deposit$--
Lease Terms
Variable
Pets
Breed Restriction
* Breed Restriction No aggresive breeds.
Description
The Hampton Townhomes
49 Hampton Cir offers the largest two-bedroom townhomes in middle Georgia, providing ample space for comfortable living. Situated in Warner Robins, GA, this property boasts a convenient location that avoids the hassle of battling traffic on the way to Robins Air Force Base, shopping, or dining. With a clubhouse, fitness center, swimming pool, and tennis court(s), there are plenty of amenities to enjoy.
Each townhome spans 1400 square feet and features an LR/DR with French doors, a large eat-in kitchen with built-in microwaves, and a refrigerator with an icemaker. Washer/dryer hookups are available for added convenience. The spacious bedrooms, along with 2 1/2 bathrooms and a double vanity in the master, provide a comfortable and functional living space.
Outdoor living is made enjoyable with a covered patio or screened porch and a large outside storage room for all your belongings. Private parking ensures that your vehicle is secure and easily accessible. Water is included in the rent, making budgeting simple.
With additional features such as cable readiness, ceiling fans, a dishwasher, microwave, oversized closets, and washer/dryer connections, 49 Hampton Cir offers the perfect blend of comfort and convenience. The property also provides on-site maintenance and management, ensuring that any concerns or issues are promptly addressed.
If you're looking for a spacious and well-appointed townhome in a convenient location, don't miss the opportunity to call 49 Hampton Cir your new home. Give us a call today to inquire about our special on two-bedroom townhomes and schedule a visit to see this fantastic property for yourself.
Floor Plans + Pricing
Townhome

$1,250+
2 bd, 2.5 ba
1404+ sq. ft.
Terms: Per Month
Deposit: Please Call
3 Bed Townhome
No Image Available
3 bd, 2.5 ba
2000+ sq. ft.
Terms: Per Month
Deposit: Please Call
Floor plans are artist's rendering. All dimensions are approximate. Actual product and specifications may vary in dimension or detail. Not all features are available in every rental home. Prices and availability are subject to change. Rent is based on monthly frequency. Additional fees may apply, such as but not limited to package delivery, trash, water, amenities, etc. Deposits vary. Please see a representative for details.
Manager Info
King Management Solutions
Monday
08:30 AM - 05:30 PM
Tuesday
08:30 AM - 05:30 PM
Wednesday
08:30 AM - 05:30 PM
Thursday
08:30 AM - 05:30 PM
Friday
08:30 AM - 05:30 PM
Schools
Data by Greatschools.org
Note: GreatSchools ratings are based on a comparison of test results for all schools in the state. It is designed to be a starting point to help parents make baseline comparisons, not the only factor in selecting the right school for your family. Learn More
Features
Interior
Air Conditioning
Cable Ready
Ceiling Fan(s)
Dishwasher
Microwave
Oversized Closets
Some Paid Utilities
Washer & Dryer Connections
Garbage Disposal
Patio
Refrigerator
Community
Clubhouse
Emergency Maintenance
Extra Storage
Fitness Center
Laundry Facility
Swimming Pool
On Site Maintenance
On Site Management
Green Space
Pet Friendly
Lifestyles
Pet Friendly
Other
1400-square-foot townhomes
Large eat-in kitchen
Built-in microwaves
Refrigerator with icemaker
Spacious bedrooms
Double vanity in master
Covered patio/screened porch
Large outside storage room
Double Pane Windows
We take fraud seriously. If something looks fishy, let us know.

