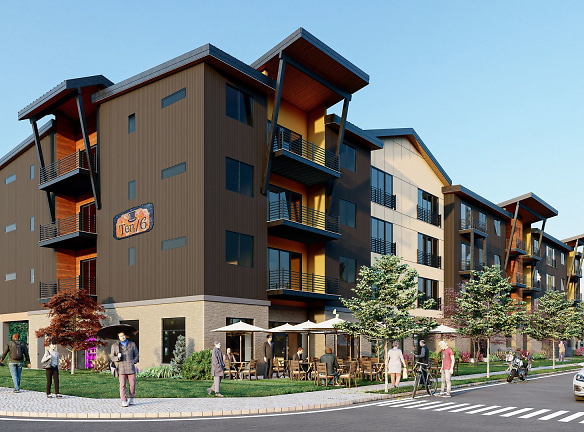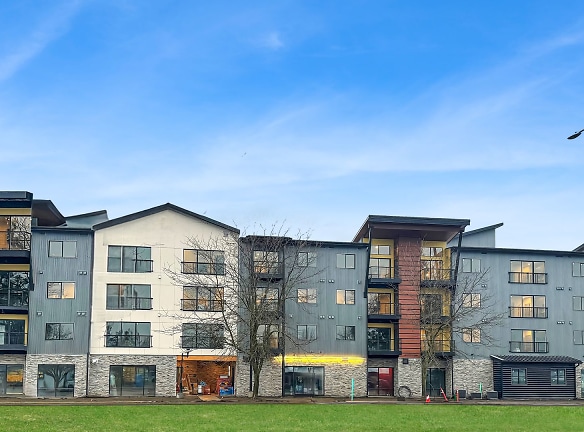- Home
- Idaho
- Coeur-D-Alene
- Apartments
- 1705 N Government Way Apartments
$1,395+per month
1705 N Government Way Apartments
Coeur D Alene, ID 83814
Studio-2 bed, 1-2 bath • 672+ sq. ft.
3 Units Available
Managed by Widmyer Corporation
Quick Facts
Property TypeApartments
Deposit$--
Pets
Dogs Call For Details, Cats Call For Details
Description
1705 N Government Way
Welcome to The Mill, located in the beautiful city of Coeur d' Alene, ID. Our apartments offer a comfortable and convenient living experience in a prime location. The Mill is designed to cater to your needs, providing a range of amenities that enhance your lifestyle. Each apartment features spacious living areas, allowing you to create your own personal oasis. The well-equipped kitchens are perfect for those who love to cook, with modern appliances and ample storage space. Enjoy the convenience of in-unit laundry facilities, making chores a breeze. The Mill also offers a fitness center, where you can stay active and maintain a healthy lifestyle. Take advantage of our community clubhouse, a great place to socialize and meet your neighbors. Our pet-friendly policy ensures that your furry friends are welcome to join you in your new home. With on-site maintenance and management, we strive to provide exceptional service and ensure that your living experience is hassle-free. The Mill is ideally located, with easy access to shopping, dining, and entertainment options. Explore the vibrant city of Coeur d' Alene, known for its stunning natural beauty and outdoor recreational activities. Whether you prefer hiking, biking, or simply enjoying the picturesque surroundings, there is something for everyone. Experience the best of apartment living at The Mill. Contact us today to schedule a tour and discover your new home.
Floor Plans + Pricing
Sherman

$1,395
Studio, 1 ba
672+ sq. ft.
Terms: Per Month
Deposit: $1,395
Wallace

$1,575
2 bd, 1 ba
936+ sq. ft.
Terms: Per Month
Deposit: $1,575
Davidson

$1,995
2 bd, 2 ba
1096+ sq. ft.
Terms: Per Month
Deposit: $1,995
Floor plans are artist's rendering. All dimensions are approximate. Actual product and specifications may vary in dimension or detail. Not all features are available in every rental home. Prices and availability are subject to change. Rent is based on monthly frequency. Additional fees may apply, such as but not limited to package delivery, trash, water, amenities, etc. Deposits vary. Please see a representative for details.
Manager Info
Widmyer Corporation
Call for office hours
Schools
Data by Greatschools.org
Note: GreatSchools ratings are based on a comparison of test results for all schools in the state. It is designed to be a starting point to help parents make baseline comparisons, not the only factor in selecting the right school for your family. Learn More
Features
Community
Fitness Center
Other
Internet
Rooftop Patio
Water/Sewer/Garbage
We take fraud seriously. If something looks fishy, let us know.

