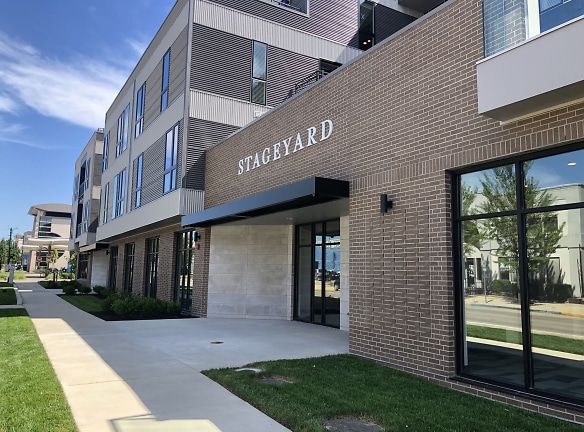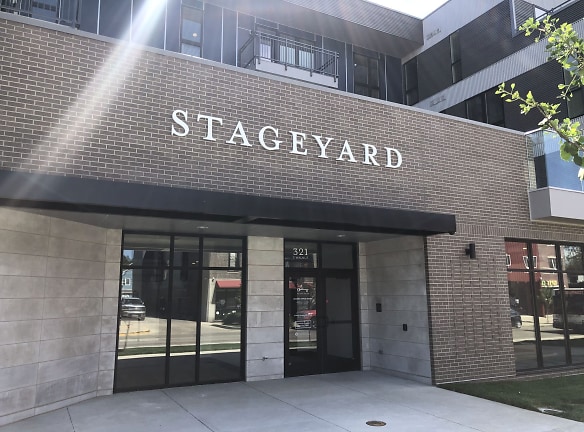- Home
- Indiana
- Bloomington
- Apartments
- Stageyard Apartments
Special Offer
Contact Property
Look and Lease: Waived App and Admin! Apply by the end of May to qualify for our raffle to win a TWO PERSON CRUISE! Please call for more details. Alcohol package not included.
$900+per month
Stageyard Apartments
321 S Walnut St
Bloomington, IN 47401
Studio-4 bed, 1-4 bath • 441+ sq. ft.
7 Units Available
Managed by Birge & Held Asset Management
Quick Facts
Property TypeApartments
Deposit$--
NeighborhoodDowntown Bloomington
Application Fee50
Lease Terms
12-Month
Pets
Cats Allowed, Dogs Allowed
* Cats Allowed We welcome 2 pets per apartment home. There is a non-refundable pet fee and monthly pet rent. Breed restrictions apply. Please call our leasing office for our complete pet policy., Dogs Allowed We welcome 2 pets per apartment home. There is a non-refundable pet fee and monthly pet rent. Breed restrictions apply. Please call our leasing office for our complete pet policy.
Description
Stageyard
Stageyard is a boutique-styled collective of student apartment homes, with convenient access to Kirkwood and Indiana University campuses. It's a place where one can mix their individuality with others to create an inspiring community.
Floor Plans + Pricing
The Bellows II (per bed)

$1,425+
Studio, 1 ba
441+ sq. ft.
Terms: Per Month
Deposit: Please Call
The Bellows (per bed)

$1,440+
Studio, 1 ba
481+ sq. ft.
Terms: Per Month
Deposit: Please Call
The Trolley

$1,425+
Studio, 1 ba
539+ sq. ft.
Terms: Per Month
Deposit: Please Call
The Conductor (per bed)

$1,525+
Studio, 1 ba
557+ sq. ft.
Terms: Per Month
Deposit: Please Call
The Journey (per bed)

$1,585+
1 bd, 1 ba
577+ sq. ft.
Terms: Per Month
Deposit: Please Call
The Regulator (per bed)

$1,565+
Studio, 1 ba
643+ sq. ft.
Terms: Per Month
Deposit: Please Call
The Sojurn (per bed)

$1,340+
2 bd, 2 ba
942+ sq. ft.
Terms: Per Month
Deposit: Please Call
The Focus (per bed)

$1,240+
2 bd, 2 ba
952+ sq. ft.
Terms: Per Month
Deposit: Please Call
The Traveler

$1,250+
2 bd, 2 ba
963+ sq. ft.
Terms: Per Month
Deposit: Please Call
The Docent (per bed)

$1,335+
2 bd, 2 ba
1013+ sq. ft.
Terms: Per Month
Deposit: Please Call
The Celer (per bed) - Roommate Matching Only

$1,025+
3 bd, 3 ba
1331+ sq. ft.
Terms: Per Month
Deposit: Please Call
The Key (per bed)

$1,125+
3 bd, 3 ba
1391+ sq. ft.
Terms: Per Month
Deposit: Please Call
The Passenger (per bed)

$1,275+
3 bd, 3 ba
1409+ sq. ft.
Terms: Per Month
Deposit: Please Call
The Explorer (per bed)

$1,285+
3 bd, 3 ba
1487+ sq. ft.
Terms: Per Month
Deposit: Please Call
The Arrival (per bed) - Roommate Matching Only

$900+
4 bd, 4 ba
1521+ sq. ft.
Terms: Per Month
Deposit: Please Call
The Navigator (per bed)

$1,125+
4 bd, 4 ba
1642+ sq. ft.
Terms: Per Month
Deposit: Please Call
The Compass (per bed) - Roommate Matching Only

$1,075+
4 bd, 4 ba
1822+ sq. ft.
Terms: Per Month
Deposit: Please Call
Floor plans are artist's rendering. All dimensions are approximate. Actual product and specifications may vary in dimension or detail. Not all features are available in every rental home. Prices and availability are subject to change. Rent is based on monthly frequency. Additional fees may apply, such as but not limited to package delivery, trash, water, amenities, etc. Deposits vary. Please see a representative for details.
Manager Info
Birge & Held Asset Management
Monday
09:00 AM - 06:00 PM
Tuesday
09:00 AM - 06:00 PM
Wednesday
09:00 AM - 06:00 PM
Thursday
09:00 AM - 06:00 PM
Friday
09:00 AM - 06:00 PM
Saturday
10:00 AM - 04:00 PM
Schools
Data by Greatschools.org
Note: GreatSchools ratings are based on a comparison of test results for all schools in the state. It is designed to be a starting point to help parents make baseline comparisons, not the only factor in selecting the right school for your family. Learn More
Features
Interior
Air Conditioning
Balcony
Cable Ready
Ceiling Fan(s)
Dishwasher
Elevator
Microwave
Oversized Closets
Washer & Dryer In Unit
Garbage Disposal
Refrigerator
Community
Accepts Credit Card Payments
Accepts Electronic Payments
Clubhouse
Emergency Maintenance
Fitness Center
High Speed Internet Access
Public Transportation
Swimming Pool
Wireless Internet Access
Controlled Access
On Site Maintenance
On Site Management
Non-Smoking
Other
Wi-Fi Available
Restricted Access Entry
Bike Storage
Lounge area with work areas
Open Courtyard
Onsite Parking Garage
Package room
Steps from shopping, dining & public transit
Modern cabinetry and granite counters
LED lighting
Large bathroom vanities with drawer storage
Private bathrooms**
Eat-in kitchens
Fire pit
Bar/grill area
Picnic table
Lounge chairs
** In select units
We take fraud seriously. If something looks fishy, let us know.

