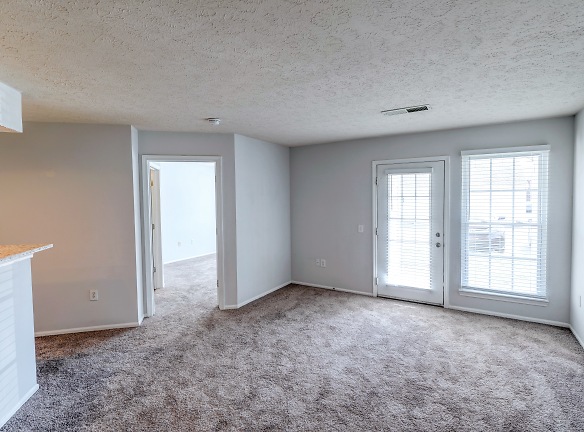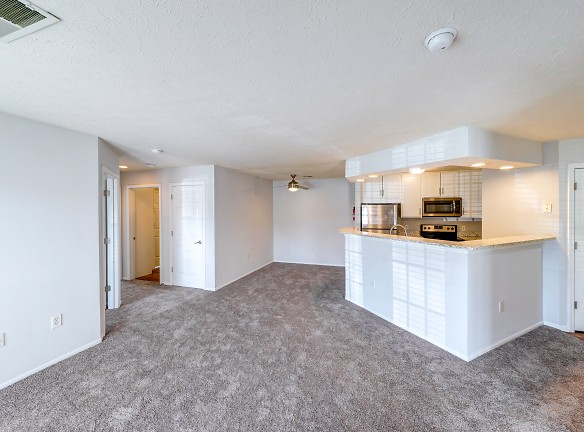- Home
- Indiana
- Bloomington
- Apartments
- Steeplechase Apartments
$1,325+per month
Steeplechase Apartments
3400 S Sare Rd
Bloomington, IN 47401
1-2 bed, 1-2 bath • 555+ sq. ft.
10+ Units Available
Managed by Regency Consolidated Residential, LLC
Quick Facts
Property TypeApartments
Deposit$--
Application Fee35
Lease Terms
Variable, 9-Month, 10-Month, 11-Month, 12-Month
Pets
Cats Allowed, Dogs Allowed
* Cats Allowed, Dogs Allowed
Description
Steeplechase Apartments
- Located in a vibrant neighborhood with easy access to public transportation, restaurants, and shopping.
- Well-maintained building with a secure entry system and 24-hour on-call maintenance.
- Spacious and modern apartment units with hardwood floors and ample natural light.
- On-site amenities include a fitness center, laundry facilities, and bike storage.
- Pet-friendly community with a designated area for pets to play.
- Off-street parking available for residents.
- Flexible lease options and online rent payment system.
- Friendly and professional management staff.
Description:
This apartment property boasts a prime location in a vibrant neighborhood, making it an ideal choice for those seeking convenience and accessibility. With easy access to public transportation, restaurants, and shopping, everything you need is just a stone's throw away. The well-maintained building features a secure entry system and 24-hour on-call maintenance, ensuring peace of mind for residents.
Step into one of the spacious and modern apartment units, where you'll be greeted by beautiful hardwood floors and ample natural light. The thoughtfully designed layouts provide both comfort and functionality.
Residents will also enjoy a range of on-site amenities, including a fitness center to help you stay active, laundry facilities for added convenience, and bike storage for those who prefer to commute on two wheels. The property is pet-friendly, with a designated area for pets to play and explore. Off-street parking is also available for residents, making it hassle-free to come and go as you please.
The management staff is friendly and professional, committed to providing exceptional service. With flexible lease options and an online rent payment system, they strive to make your experience as seamless as possible. Don't miss your opportunity to make this apartment property your new home.
Floor Plans + Pricing
The Lingfield

$1,325
1 bd, 1 ba
555+ sq. ft.
Terms: Per Month
Deposit: Please Call
The Huntingdon

$1,325+
1 bd, 1 ba
724+ sq. ft.
Terms: Per Month
Deposit: Please Call
The Huntingdon with Garage
No Image Available
$1,525
1 bd, 1 ba
724+ sq. ft.
Terms: Per Month
Deposit: Please Call
The Folkestone with Study

$1,550
1 bd, 1 ba
848+ sq. ft.
Terms: Per Month
Deposit: Please Call
The Cheltenham

$1,565+
2 bd, 2 ba
988+ sq. ft.
Terms: Per Month
Deposit: Please Call
The Cheltenham with Garage

$1,775
2 bd, 2 ba
988+ sq. ft.
Terms: Per Month
Deposit: Please Call
The Brighton with Study

$1,690+
2 bd, 2 ba
1167+ sq. ft.
Terms: Per Month
Deposit: Please Call
The Aintree

$1,699+
2 bd, 2.5 ba
1250+ sq. ft.
Terms: Per Month
Deposit: Please Call
The Aintree with Garage

$1,899
2 bd, 2.5 ba
1250+ sq. ft.
Terms: Per Month
Deposit: Please Call
Floor plans are artist's rendering. All dimensions are approximate. Actual product and specifications may vary in dimension or detail. Not all features are available in every rental home. Prices and availability are subject to change. Rent is based on monthly frequency. Additional fees may apply, such as but not limited to package delivery, trash, water, amenities, etc. Deposits vary. Please see a representative for details.
Manager Info
Regency Consolidated Residential, LLC
Sunday
Tours by appointment only
Monday
09:00 AM - 06:00 PM
Tuesday
09:00 AM - 06:00 PM
Wednesday
09:00 AM - 06:00 PM
Thursday
09:00 AM - 06:00 PM
Friday
09:00 AM - 06:00 PM
Saturday
10:00 AM - 04:00 PM
Schools
Data by Greatschools.org
Note: GreatSchools ratings are based on a comparison of test results for all schools in the state. It is designed to be a starting point to help parents make baseline comparisons, not the only factor in selecting the right school for your family. Learn More
Features
Interior
Short Term Available
Sublets Allowed
Air Conditioning
Balcony
Cable Ready
Ceiling Fan(s)
Dishwasher
Hardwood Flooring
Microwave
New/Renovated Interior
Oversized Closets
Smoke Free
Stainless Steel Appliances
Washer & Dryer In Unit
Garbage Disposal
Patio
Refrigerator
Energy Star certified Appliances
Community
Accepts Credit Card Payments
Accepts Electronic Payments
Business Center
Clubhouse
Emergency Maintenance
Extra Storage
Fitness Center
High Speed Internet Access
Pet Park
Playground
Public Transportation
Swimming Pool
Trail, Bike, Hike, Jog
Wireless Internet Access
Conference Room
On Site Maintenance
On Site Management
On-site Recycling
Non-Smoking
Other
Bright, Open Floor Plans
Quartz Counters
Wrap-Around Kitchen Bar
Study with Custom Built-In Bookcases and Atrium Doors
Private Entrance
Sizable Exterior Storage
AT&T (U-Verse) TV and Fiber Internet Ready with Cable Hookups in Each Room
Free Morning Coffee Bar
Dog Wash Station
On Bus Route 5 and 8 Which is Free with an Indiana University ID
Package Acceptance Available
We take fraud seriously. If something looks fishy, let us know.

