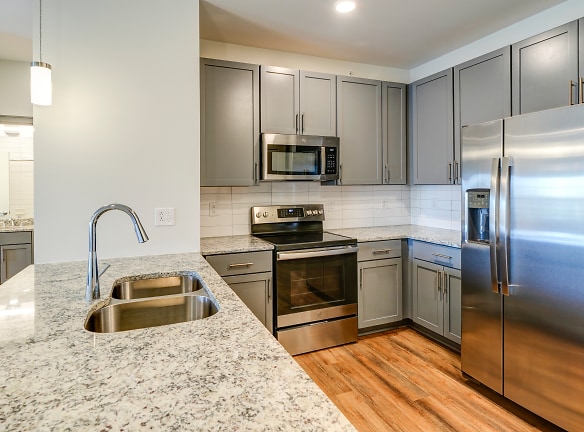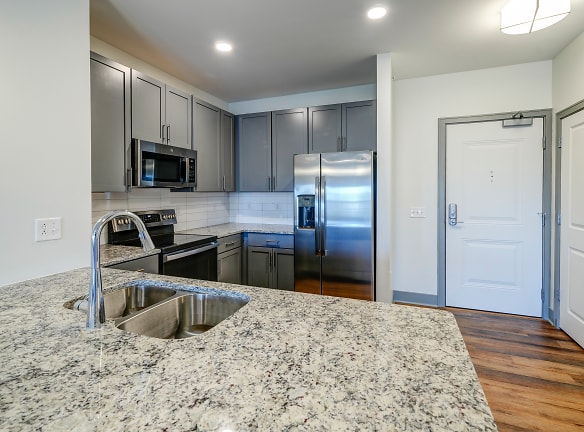- Home
- Indiana
- Carmel
- Apartments
- The Kent At Carmel City Center Apartments
Contact Property
$945+per month
The Kent At Carmel City Center Apartments
301 American Way North
Carmel, IN 46032
Studio-3 bed, 1-2 bath • 439+ sq. ft.
8 Units Available
Managed by Pedcor Homes Corporation
Quick Facts
Property TypeApartments
Deposit$--
NeighborhoodNorth Side
Application Fee60
Lease Terms
12-Month, 13-Month, 14-Month, 15-Month, 16-Month, 17-Month, 18-Month, 19-Month, 20-Month, 21-Month, 22-Month, 23-Month, 24-Month
Pets
Dogs Allowed, Cats Allowed
* Dogs Allowed Some breed restrictions. Maximum 2 pets per household Weight Restriction: 100 lbs, Cats Allowed Maximum 2 pets per household
Description
The Kent at Carmel City Center
Urban apartment living with incredible views! The Kent offers studio, one, two and three bedroom apartments with the quality you expect at Carmel City Center. Distinctive floorplans...stainless and quartz finishes...open concept living areas...impressive primary suites...and so much more. You'll enjoy amenities such as a billiards lounge with complete chef's kitchen; a fitness center; conference room; and "The Lanai" outdoor pool retreat with a TV cabana bar, aqua-ledge pool, luxurious lounge furniture and a "stone and fire" gathering spot. It gets even better! You are just steps away from The Monon Trail; The Center for the Performing Arts; shops, dining and services at Carmel City Center; the summer Farmer's Market and winter's Christkindlmarkt; the Reflecting Pond and War Memorial; and The Hotel Carmichael featuring Feinstein's Cabaret Lounge, Vivante French Eatery and The Adagio Lounge. Elevate your lifestyle! Welcome to The Kent at Carmel City Center, in the heart of Carmel, IN.
Floor Plans + Pricing
The Esher - Studio

$945+
Studio, 1 ba
439+ sq. ft.
Terms: Per Month
Deposit: Please Call
Our One Bedrooms

$1,729
1 bd, 1 ba
804-896+ sq. ft.
Terms: Per Month
Deposit: Please Call
Our Two Bedrooms

$2,040+
2 bd, 2 ba
1232-1313+ sq. ft.
Terms: Per Month
Deposit: Please Call
Our Three Bedrooms

$2,830+
3 bd, 2 ba
1520-1644+ sq. ft.
Terms: Per Month
Deposit: Please Call
Floor plans are artist's rendering. All dimensions are approximate. Actual product and specifications may vary in dimension or detail. Not all features are available in every rental home. Prices and availability are subject to change. Rent is based on monthly frequency. Additional fees may apply, such as but not limited to package delivery, trash, water, amenities, etc. Deposits vary. Please see a representative for details.
Manager Info
Pedcor Homes Corporation
Sunday
Tours by appointment only
Monday
09:00 AM - 06:00 PM
Tuesday
09:00 AM - 06:00 PM
Wednesday
09:00 AM - 06:00 PM
Thursday
09:00 AM - 06:00 PM
Friday
09:00 AM - 06:00 PM
Saturday
10:00 AM - 04:00 PM
Schools
Data by Greatschools.org
Note: GreatSchools ratings are based on a comparison of test results for all schools in the state. It is designed to be a starting point to help parents make baseline comparisons, not the only factor in selecting the right school for your family. Learn More
Features
Interior
Air Conditioning
Balcony
Cable Ready
Dishwasher
Elevator
Hardwood Flooring
Microwave
New/Renovated Interior
Oversized Closets
Stainless Steel Appliances
View
Washer & Dryer In Unit
Garbage Disposal
Patio
Refrigerator
Community
Accepts Electronic Payments
Business Center
Clubhouse
Emergency Maintenance
Extra Storage
Fitness Center
High Speed Internet Access
Swimming Pool
Trail, Bike, Hike, Jog
Wireless Internet Access
Conference Room
Controlled Access
On Site Maintenance
On Site Management
Recreation Room
Pet Friendly
Lifestyles
Pet Friendly
Other
"The Lanai" outdoor lounge with pool, firepit and TV cabana
Billiards Lounge
Urban Living with Incredible Views
We take fraud seriously. If something looks fishy, let us know.

