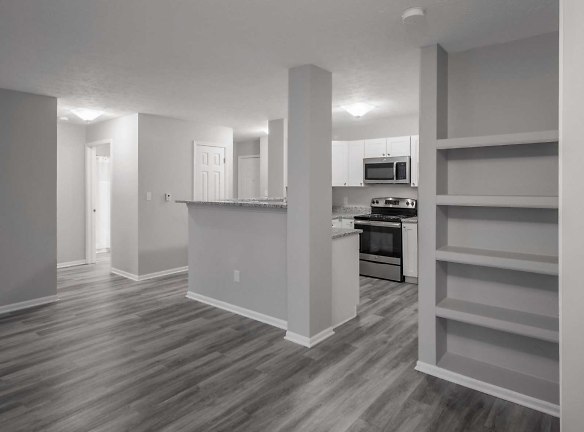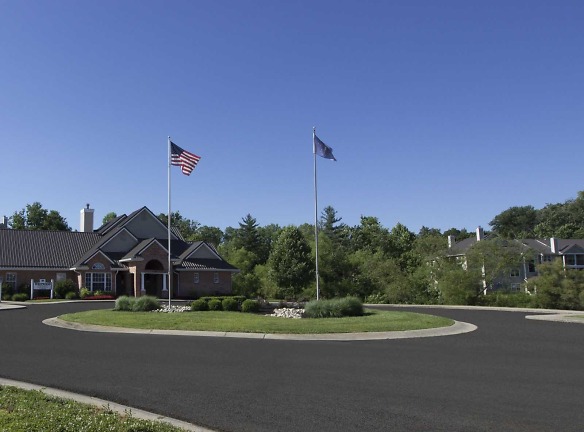- Home
- Indiana
- Columbus
- Apartments
- Westwood Pines Apartments
$1,090+per month
Westwood Pines Apartments
4745 Pine Ridge Dr
Columbus, IN 47201
1-3 bed, 1-2 bath • 615+ sq. ft.
8 Units Available
Managed by Revel and Underwood
Quick Facts
Property TypeApartments
Deposit$--
Lease Terms
Variable
Pets
Dogs Allowed, Cats Allowed
* Dogs Allowed No aggressive breeds. Deposit: $--, Cats Allowed No more than 2 pets per apartment please. Deposit: $--
Description
Westwood Pines
From the superbly crafted interiors to the natural beauty of soaring pines and sparkling lake, Westwood Pines expresses good taste and serenity. This premier community offers you the best of two worlds. Our 16 acre lush wooded setting presents the quiet of the country, yet you're just minutes from the city of Columbus. This cozy community tucked away from the busy outside world is the natural choice for unmatched beauty, convenience and comfort. Each apartment home features a private patio or balcony as well as its own private entrance. Many have pleasant lake views. Inside are beautiful decors and distinctive amenities that offer the warmth of a custom home. There is also the welcome convenience of onsite recreation. Restore body and soul at the fitness center or at the crystal clear pool on a warm summer day. Time spent fishing in the fully stocked lake or exercising in our fitness center is also sure to please. Come check out our newly remodeled units!
Floor Plans + Pricing
The Spruce

$1,090+
1 bd, 1 ba
615+ sq. ft.
Terms: Per Month
Deposit: $500
The Douglas

$1,170+
1 bd, 1 ba
669+ sq. ft.
Terms: Per Month
Deposit: $500
The Hemlock

$1,310+
1 bd, 1 ba
760+ sq. ft.
Terms: Per Month
Deposit: $500
The Ponderosa

$1,340+
2 bd, 2 ba
943+ sq. ft.
Terms: Per Month
Deposit: $500
The Norfolk

$1,560+
2 bd, 2 ba
1052+ sq. ft.
Terms: Per Month
Deposit: $500
The Cedar

$1,465+
2 bd, 2 ba
1072+ sq. ft.
Terms: Per Month
Deposit: $500
The Sequoia

$1,455+
2 bd, 2 ba
1077+ sq. ft.
Terms: Per Month
Deposit: $500
The Juniper

$1,645+
3 bd, 2 ba
1195+ sq. ft.
Terms: Per Month
Deposit: $500
Floor plans are artist's rendering. All dimensions are approximate. Actual product and specifications may vary in dimension or detail. Not all features are available in every rental home. Prices and availability are subject to change. Rent is based on monthly frequency. Additional fees may apply, such as but not limited to package delivery, trash, water, amenities, etc. Deposits vary. Please see a representative for details.
Manager Info
Revel and Underwood
Monday
09:00 AM - 06:00 PM
Tuesday
09:00 AM - 06:00 PM
Wednesday
09:00 AM - 06:00 PM
Thursday
09:00 AM - 06:00 PM
Friday
09:00 AM - 06:00 PM
Schools
Data by Greatschools.org
Note: GreatSchools ratings are based on a comparison of test results for all schools in the state. It is designed to be a starting point to help parents make baseline comparisons, not the only factor in selecting the right school for your family. Learn More
Features
Interior
Disability Access
Furnished Available
Short Term Available
Air Conditioning
Balcony
Cable Ready
Dishwasher
Fireplace
Hardwood Flooring
Microwave
New/Renovated Interior
Oversized Closets
Some Paid Utilities
Stainless Steel Appliances
View
Washer & Dryer Connections
Deck
Garbage Disposal
Patio
Refrigerator
Community
Business Center
Clubhouse
Emergency Maintenance
Extra Storage
Fitness Center
Laundry Facility
Playground
Public Transportation
Swimming Pool
Trail, Bike, Hike, Jog
Wireless Internet Access
On Site Maintenance
On Site Management
Recreation Room
Lifestyles
Military
Other
Direct access garages w/ door opener*
Washer
Walk-in closets w/ double wardrobe
Icemakers
Prewired for multi-line communication
Faux wood blinds
Private, spacious patios
Woodburning fireplace w/ tile hearth*
Bookshelves, pantries
Carports available
State-of-the-art fitness center
Clubhouse incl. social rm. w/bar
Sparkling pool w/ sundeck
Copier/fax service
On-site laundry facility
16-acre park-like setting w/ lake
Picnic
Pets allowed (max. 2 pets/ apt,
24-hour emergency service
Water, trash
Walking distance to grocery
5 minutes from downtown
Ceiling fans*
Washer and Dryer*
Water softeners*
*In select homes
Employer & Senior Discounts
We take fraud seriously. If something looks fishy, let us know.

