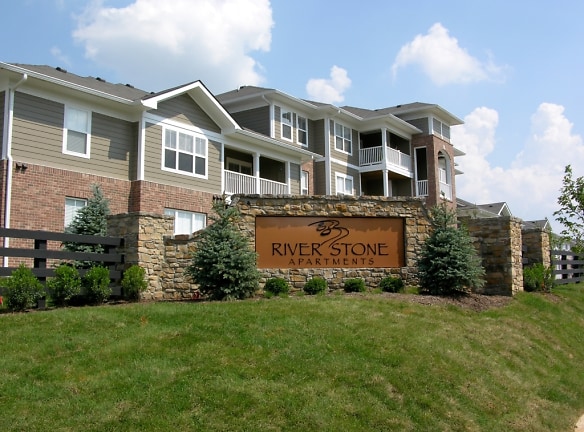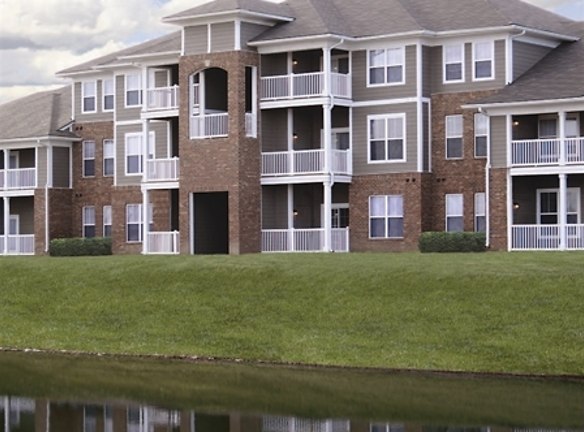- Home
- Indiana
- Columbus
- Apartments
- River Stone Apartments
Contact Property
$1,064+per month
River Stone Apartments
3440 Riverstone Way
Columbus, IN 47201
1-3 bed, 1-2 bath • 702+ sq. ft.
10+ Units Available
Managed by Sheehan Property Management, Inc
Quick Facts
Property TypeApartments
Deposit$--
Lease Terms
Variable, 6-Month, 12-Month, 13-Month, 14-Month, 15-Month
Pets
Cats Allowed, Dogs Allowed
* Cats Allowed Pit Bull, Doberman, Rottweiler, Dingo, American Bully, Staffordshire Terrier, Wolf, Wolf Hybrids and Chow. Deposit: $--, Dogs Allowed Pit Bull, Doberman, Rottweiler, Dingo, American Bully, Staffordshire Terrier, Wolf, Wolf Hybrids and Chow. Deposit: $--
Description
River Stone Apartments
River Stone Apartments; Columbus Indiana's largest luxury apartment community offers spacious floor plans, large kitchens with all appliances including washer, dryer, ice-maker in freezer, and built in microwave. Large bedrooms feature walk in closets and attached bathrooms with over sized tubs. Join us at our rustic clubhouse and enjoy our 24 hour fitness center, data center, cyber cafe, outdoor kitchen featuring two large charcoal grills and a cozy fireplace, nature preserve and walking trails with quick access to over 20 more miles of walkable and rideable trails connecting you to all parts of beautiful Columbus.
Floor Plans + Pricing
Fawn II

$1,064+
1 bd, 1 ba
702+ sq. ft.
Terms: Per Month
Deposit: Please Call
The Fawn

$1,188+
1 bd, 1 ba
702+ sq. ft.
Terms: Per Month
Deposit: Please Call
The Willow

$1,386+
1 bd, 1 ba
730+ sq. ft.
Terms: Per Month
Deposit: Please Call
Cedar II
No Image Available
$1,311+
1 bd, 1 ba
790+ sq. ft.
Terms: Per Month
Deposit: Please Call
The Cedar
No Image Available
$1,452+
1 bd, 1 ba
790+ sq. ft.
Terms: Per Month
Deposit: Please Call
The Vermillion

$1,252
1 bd, 1 ba
843+ sq. ft.
Terms: Per Month
Deposit: Please Call
Vermln II
No Image Available
$1,101
1 bd, 1 ba
843+ sq. ft.
Terms: Per Month
Deposit: Please Call
White II

$1,166+
1 bd, 1 ba
914+ sq. ft.
Terms: Per Month
Deposit: Please Call
The Whitewater
No Image Available
$1,337
1 bd, 1 ba
914+ sq. ft.
Terms: Per Month
Deposit: Please Call
The Wabash

$1,340+
2 bd, 1 ba
976+ sq. ft.
Terms: Per Month
Deposit: Please Call
B1 Wabash + Garage
No Image Available
$1,704
2 bd, 1 ba
976+ sq. ft.
Terms: Per Month
Deposit: $200
Sugar II

$1,336
2 bd, 2 ba
1106+ sq. ft.
Terms: Per Month
Deposit: Please Call
The Sugar

$1,491
2 bd, 2 ba
1106+ sq. ft.
Terms: Per Month
Deposit: Please Call
The Patoka

$1,710+
2 bd, 2 ba
1198+ sq. ft.
Terms: Per Month
Deposit: Please Call
Patoka II
No Image Available
$1,560+
2 bd, 2 ba
1198+ sq. ft.
Terms: Per Month
Deposit: Please Call
The Driftwood
No Image Available
$1,563+
2 bd, 2 ba
1198+ sq. ft.
Terms: Per Month
Deposit: Please Call
The Flatrock
No Image Available
$2,112
3 bd, 2 ba
1453+ sq. ft.
Terms: Per Month
Deposit: Please Call
Floor plans are artist's rendering. All dimensions are approximate. Actual product and specifications may vary in dimension or detail. Not all features are available in every rental home. Prices and availability are subject to change. Rent is based on monthly frequency. Additional fees may apply, such as but not limited to package delivery, trash, water, amenities, etc. Deposits vary. Please see a representative for details.
Manager Info
Sheehan Property Management, Inc
Monday
09:30 AM - 06:00 PM
Tuesday
09:30 AM - 06:00 PM
Wednesday
09:30 AM - 06:00 PM
Thursday
09:30 AM - 06:00 PM
Friday
09:30 AM - 06:00 PM
Schools
Data by Greatschools.org
Note: GreatSchools ratings are based on a comparison of test results for all schools in the state. It is designed to be a starting point to help parents make baseline comparisons, not the only factor in selecting the right school for your family. Learn More
Features
Interior
Disability Access
Short Term Available
Corporate Billing Available
Air Conditioning
Balcony
Cable Ready
Ceiling Fan(s)
Dishwasher
Garden Tub
Hardwood Flooring
Microwave
New/Renovated Interior
Oversized Closets
Some Paid Utilities
View
Washer & Dryer In Unit
Housekeeping Available
Garbage Disposal
Patio
Refrigerator
Community
Accepts Electronic Payments
Business Center
Clubhouse
Emergency Maintenance
Extra Storage
Fitness Center
High Speed Internet Access
Playground
Public Transportation
Swimming Pool
Trail, Bike, Hike, Jog
Wireless Internet Access
On Site Maintenance
On Site Management
On Site Patrol
Corporate
Lifestyles
Corporate
Other
24hr. Emergency maintenance
Cyber Cafe
Perfect Location
Air conditioning - central air
Swimming Pool w/Sundeck, Outdoor Fireplace
Breathtaking Views/ Hilltop Location
Large clubhouse
Pets Welcome
Community gas grill/BBQ area
High-speed internet in area
Online Payment and Maintenance
Large kitchen
9 ft. ceiling
2-Tone Custom Paint
Oversized windows
Custom Lighting
Icemaker
Over-sized Patios/Balconies
Storage closet on patio
Master Suite Baths offer Garden Tubs
Custom Kitchen Cabinets
Full-size washer/dryer
Private entry
Laminate (wood-look)
Second Baths Offer Stand-Up Showers
Eat-in area
Select Floor Plans Include Computer Work Station
We take fraud seriously. If something looks fishy, let us know.

